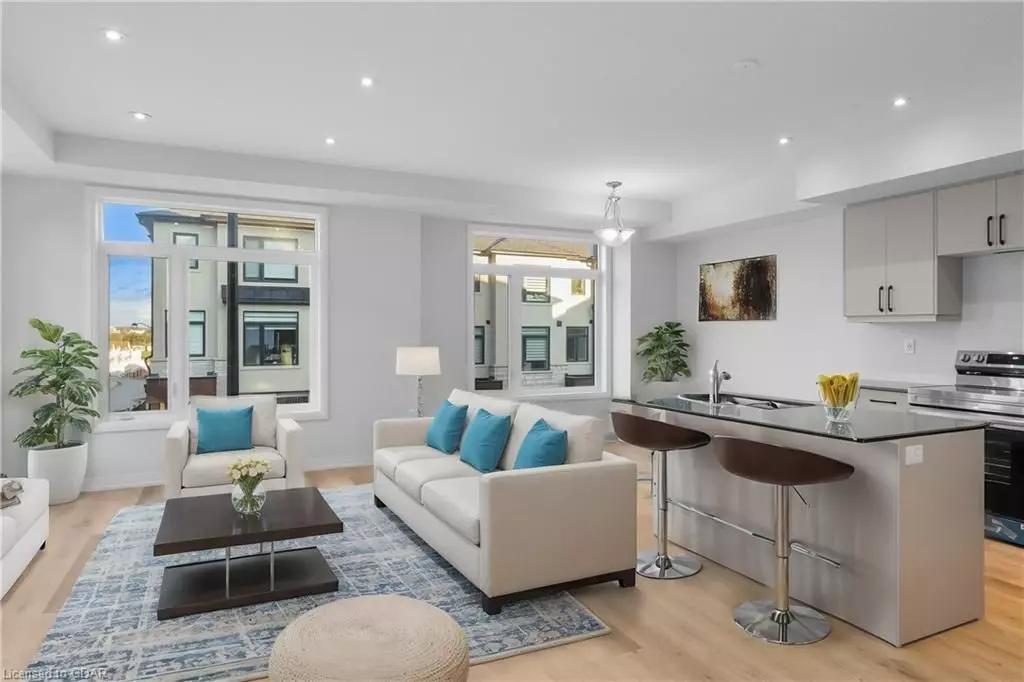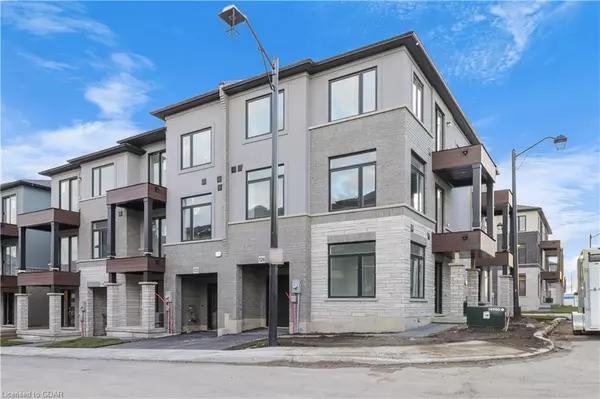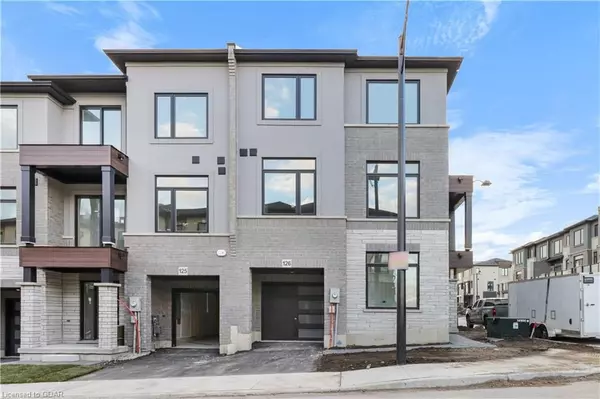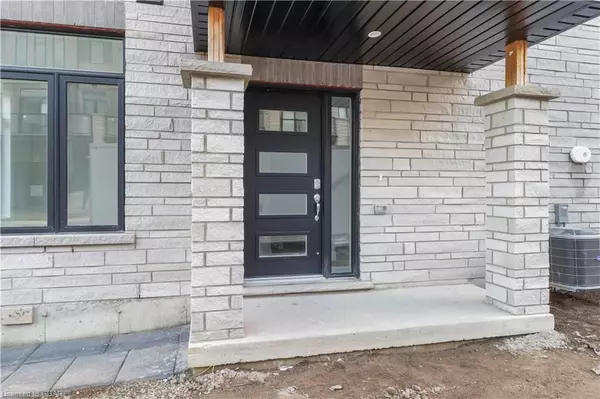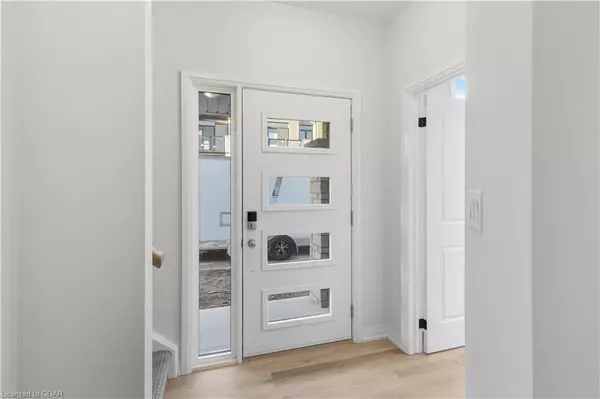REQUEST A TOUR If you would like to see this home without being there in person, select the "Virtual Tour" option and your agent will contact you to discuss available opportunities.
In-PersonVirtual Tour
$ 2,800
Est. payment /mo
Pending
155 EQUESTRIAN WAY #126 Cambridge, ON N3E 0E8
3 Beds
3 Baths
1,640 SqFt
UPDATED:
12/10/2024 12:17 AM
Key Details
Property Type Condo
Sub Type Condo Townhouse
Listing Status Pending
Purchase Type For Lease
Approx. Sqft 1600-1799
Square Footage 1,640 sqft
Price per Sqft $1
MLS Listing ID X11822669
Style 3-Storey
Bedrooms 3
Property Description
**Brand New**Stunning Modern 3-Bedroom + Den End Unit Townhome with Upgrades Throughout – Move-In Ready!
Welcome To This Beautifully Upgraded, Modern-Style Townhome Featuring 3 Spacious Bedrooms Plus A Den And 3 Bathrooms. This Move-In Ready Home Offers Exceptional Value For Your Family, With A Thoughtful Layout And Premium Finishes.
The Main Floor Includes A Versatile Den, Perfect For A Home Office Or Entertainment Room, Along With A Convenient Powder Room. The Second Floor Boasts An Open-Concept Living Area With A Gourmet Kitchen, Complete With An Eat-In Space, Sleek Countertops, Ample Cabinetry, A Stunning Island, And High-End Appliances. The Living Room Opens To A Charming Balcony, Offering Plenty Of Natural Light And A Relaxing Outdoor Space. There Is Also An Additional Powder Room On This Level For Added Convenience.
On The Third Floor, You'll Find The Spacious Primary Bedroom With A Walk-In Closet, Plus Two Other Generously Sized Bedrooms.
This Home Is Equipped With An ERV/HRV System, Providing Excellent Indoor Air Quality By Efficiently Managing Airflow And Ventilation, Ensuring A Fresh And Comfortable Living Environment Year-Round.
The Home's Beautiful Exterior Adds To Its Curb Appeal, And Its Location Offers Easy Access To Amenities, Highways, And Nearby Schools.
Don't Miss Out On This Fantastic Opportunity—Schedule A Viewing Today! EXTRA *Automatic Garage Door Opener Installed, End Unit, ERV/HRV Installed, Utility Room access Separate access from the garage, Window Covers Installed* Available For Lease December 15th
Welcome To This Beautifully Upgraded, Modern-Style Townhome Featuring 3 Spacious Bedrooms Plus A Den And 3 Bathrooms. This Move-In Ready Home Offers Exceptional Value For Your Family, With A Thoughtful Layout And Premium Finishes.
The Main Floor Includes A Versatile Den, Perfect For A Home Office Or Entertainment Room, Along With A Convenient Powder Room. The Second Floor Boasts An Open-Concept Living Area With A Gourmet Kitchen, Complete With An Eat-In Space, Sleek Countertops, Ample Cabinetry, A Stunning Island, And High-End Appliances. The Living Room Opens To A Charming Balcony, Offering Plenty Of Natural Light And A Relaxing Outdoor Space. There Is Also An Additional Powder Room On This Level For Added Convenience.
On The Third Floor, You'll Find The Spacious Primary Bedroom With A Walk-In Closet, Plus Two Other Generously Sized Bedrooms.
This Home Is Equipped With An ERV/HRV System, Providing Excellent Indoor Air Quality By Efficiently Managing Airflow And Ventilation, Ensuring A Fresh And Comfortable Living Environment Year-Round.
The Home's Beautiful Exterior Adds To Its Curb Appeal, And Its Location Offers Easy Access To Amenities, Highways, And Nearby Schools.
Don't Miss Out On This Fantastic Opportunity—Schedule A Viewing Today! EXTRA *Automatic Garage Door Opener Installed, End Unit, ERV/HRV Installed, Utility Room access Separate access from the garage, Window Covers Installed* Available For Lease December 15th
Location
Province ON
County Waterloo
Area Waterloo
Zoning RM3
Rooms
Basement None
Kitchen 1
Interior
Interior Features Water Heater
Cooling Central Air
Inclusions Carbon Monoxide Detector, Dishwasher, Dryer, RangeHood, Refrigerator, Stove, Washer, Window Coverings
Exterior
Parking Features Private
Garage Spaces 2.0
Pool None
Amenities Available Visitor Parking
Exposure West
Total Parking Spaces 2
Building
Foundation Concrete Block
Locker None
New Construction false
Others
Senior Community Yes
Pets Allowed Restricted
Listed by Coldwell Banker Neumann Real Estate Brokerage

