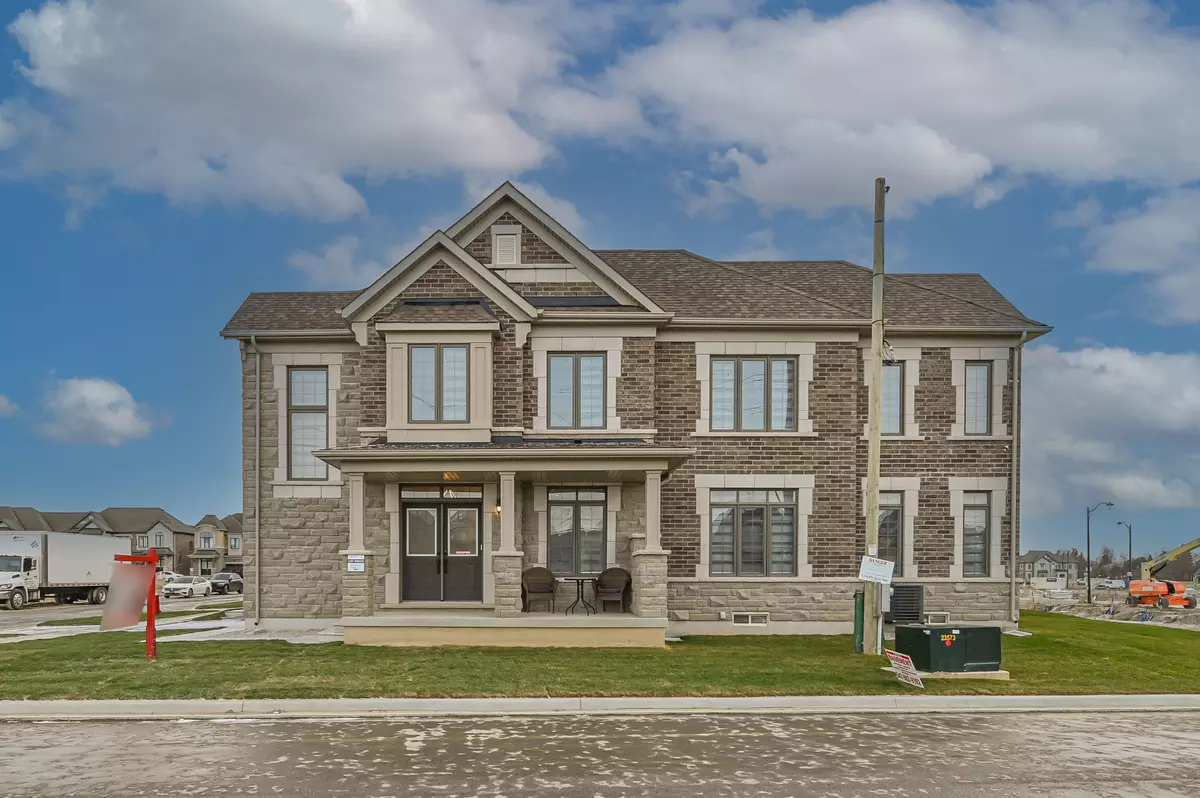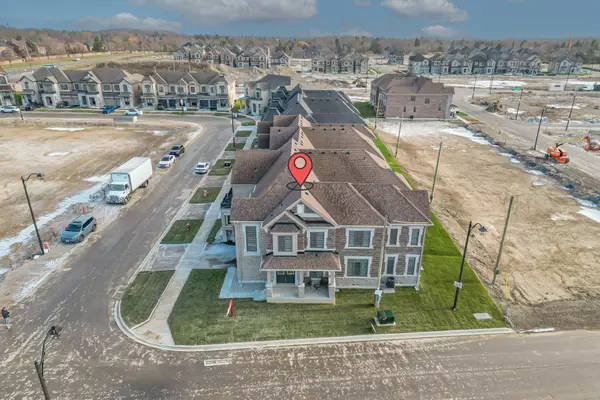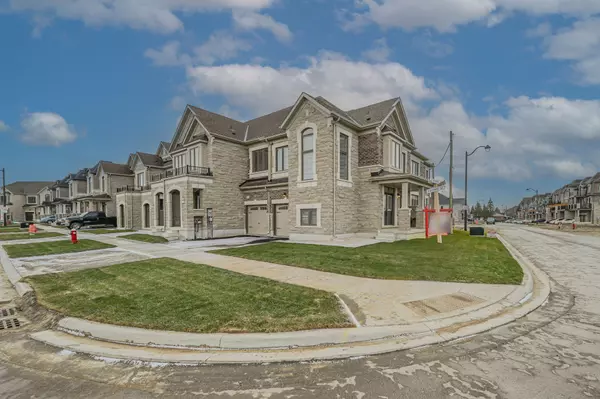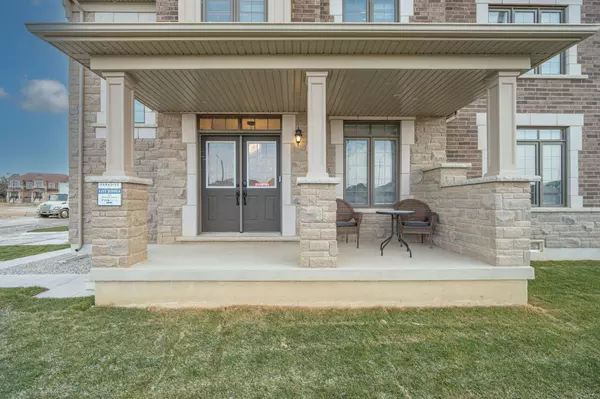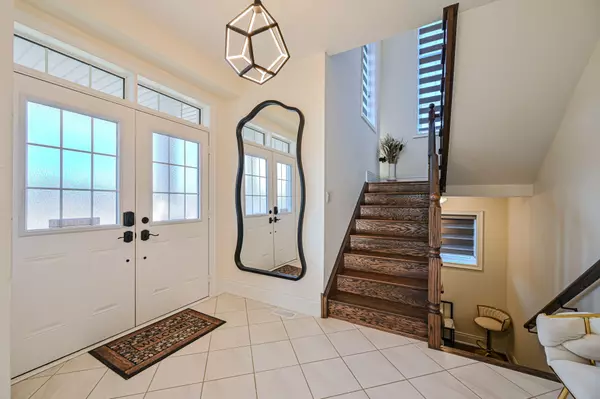REQUEST A TOUR If you would like to see this home without being there in person, select the "Virtual Tour" option and your agent will contact you to discuss available opportunities.
In-PersonVirtual Tour
$ 1,299,000
Est. payment /mo
Active
215 Hayrake ST N Brampton, ON L6Z 0A2
4 Beds
3 Baths
UPDATED:
12/03/2024 12:52 AM
Key Details
Property Type Townhouse
Sub Type Att/Row/Townhouse
Listing Status Active
Purchase Type For Sale
Approx. Sqft 1500-2000
MLS Listing ID W11824215
Style 2-Storey
Bedrooms 4
Tax Year 2024
Property Description
Absolute NEW by Paradise Development, situated right corner mayfiled& Kennedy easy access to hwy 410 This Spacious CORNER LOT FEEL LIKE SEMI-DETACHED WITH PLENTY OF UPGRADES WITH COFFERED CEILING COUPLED WITH POT LIGHTS & BLINDS Offers Contemporary Living With A Versatile Floor Plan Designed For Comfort And Convenience. .The Main Living Area Occupies The Second Floor, Where An Open-Concept Design Seamlessly Connects The Living, Dining, And Kitchen Spaces. Large Windows Flood The Area With Natural Light, Creating A Bright And Airy Atmosphere. The Kitchen Is Well-Appointed With Modern Appliances, Ample Counter Space, And Stylish Cabinetry. A Primary Bedroom With Its Own En-Suite Bathroom And A Walk-In Closet. Two Other Spacious Bedrooms, Including A Second Full Bathroom On This Level Serves The Additional Bedrooms
Location
Province ON
County Peel
Community Snelgrove
Area Peel
Region Snelgrove
City Region Snelgrove
Rooms
Family Room No
Basement Unfinished
Kitchen 1
Interior
Interior Features Central Vacuum
Cooling Central Air
Fireplace Yes
Heat Source Gas
Exterior
Parking Features Private
Garage Spaces 2.0
Pool None
Roof Type Shingles
Lot Depth 27.78
Total Parking Spaces 3
Building
Foundation Concrete
Listed by RE/MAX REALTY SPECIALISTS INC.

