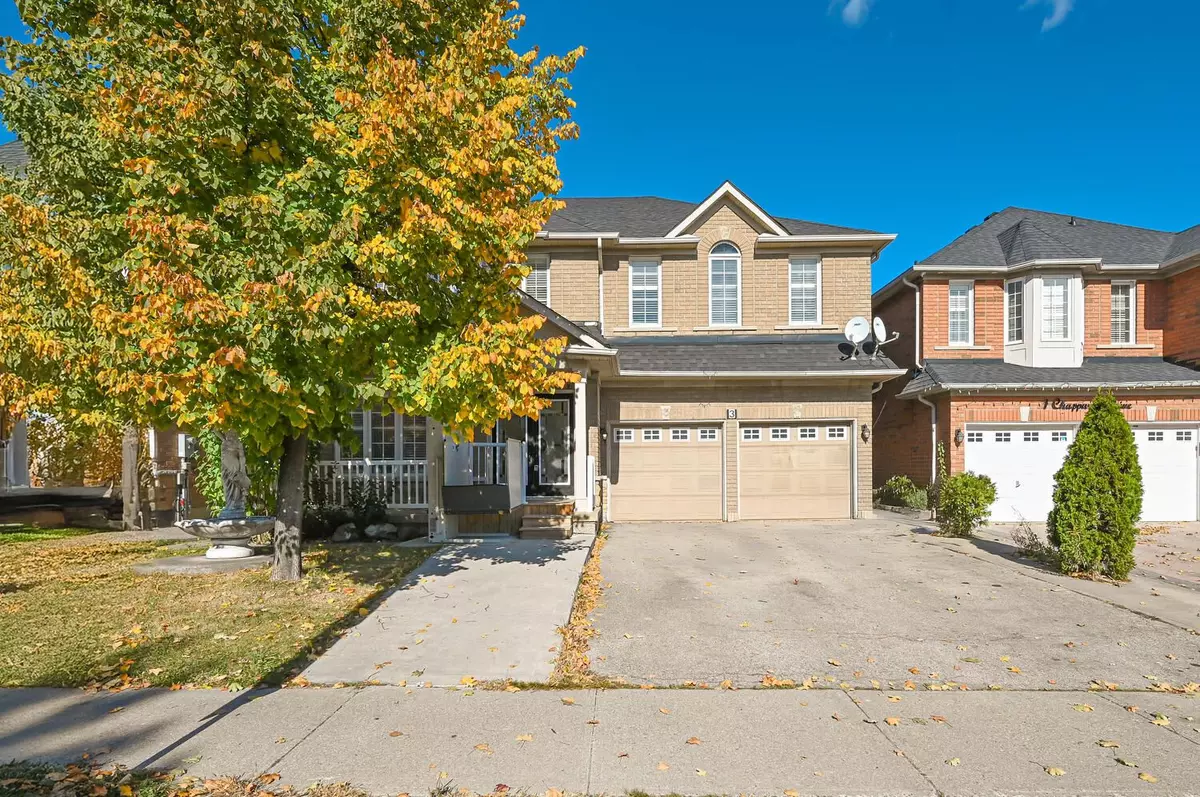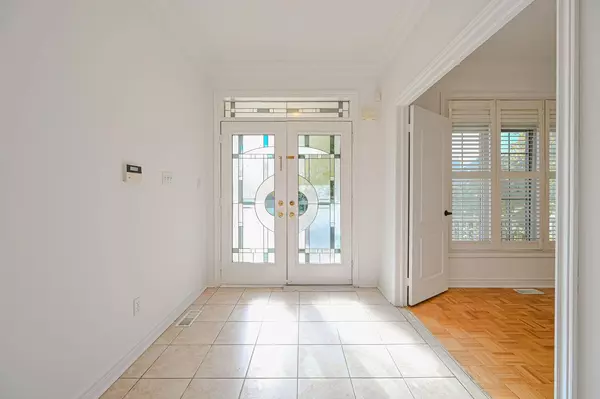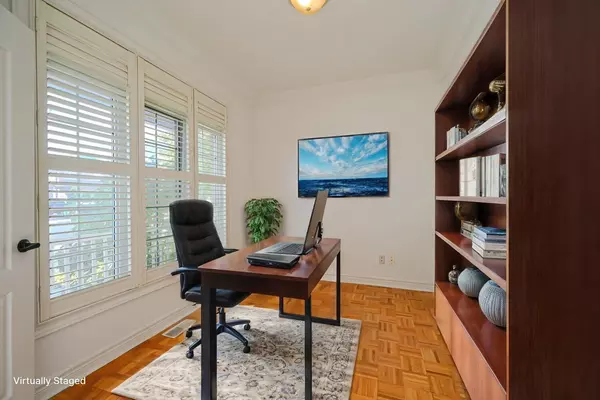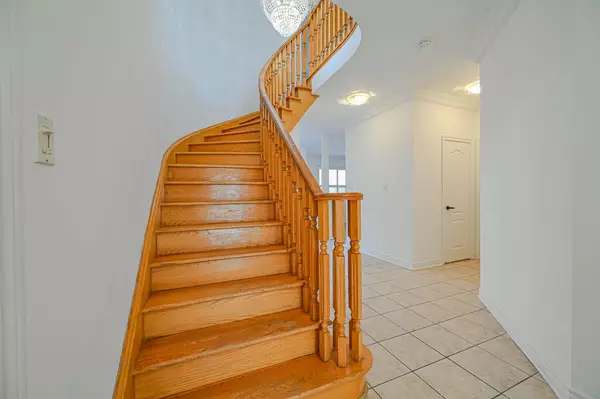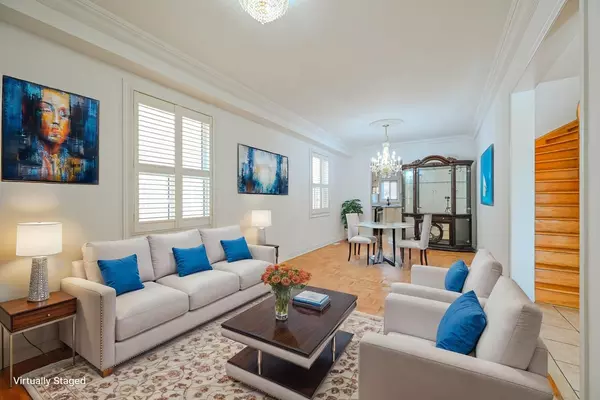REQUEST A TOUR If you would like to see this home without being there in person, select the "Virtual Tour" option and your agent will contact you to discuss available opportunities.
In-PersonVirtual Tour
$ 1,499,999
Est. payment /mo
Active
3 chapparal DR Brampton, ON L6R 3C5
5 Beds
6 Baths
UPDATED:
12/13/2024 07:57 PM
Key Details
Property Type Single Family Home
Sub Type Detached
Listing Status Active
Purchase Type For Sale
Approx. Sqft 3000-3500
MLS Listing ID W11823713
Style 2-Storey
Bedrooms 5
Annual Tax Amount $8,057
Tax Year 2024
Property Description
Discover an immaculate, all-brick family home in Brampton's sought-after Sandringham-Wellington area! This spacious 5+3 bedroom, 4+2 bathroom property features a well-designed main floor with 9' ceilings, a double-door entrance, and a versatile den that easily converts to a home office or guest room. Recent upgrades include a new furnace (2018), roof (2019), driveway and disability ramp (2020), new kitchen countertop, sink, faucet, hood fan, stove, dishwasher (2023-2024), and a freshly painted interior (2024). The upper floor includes California shutters, pot lights in common areas, and a Jack-and-Jill bathroom for added convenience. The fully finished basement offers two separate units a 2-bedroom and a 1-bedroom-each with private entrances, ideal for rental income or additional family space. Located near Save Max Sports Centre, Sandalwood Plaza (with Chalo FreshCo), Trinity Common Mall, and Brampton Civic Hospital, this home provides easy access to schools, parks, and healthcare. Perfect for multi-generational families or those seeking rental opportunities. Book your showing today to experience this exceptional home!Freshly painted (2024), new kitchen countertops, sink, faucet, hood fan, and door knobs. New stove and dishwasher (2023). Updates: furnace (2018), roof (2019), driveway, and disability ramp (2020). Book your showing today won't last long!
Location
Province ON
County Peel
Community Sandringham-Wellington
Area Peel
Region Sandringham-Wellington
City Region Sandringham-Wellington
Rooms
Family Room Yes
Basement Separate Entrance, Finished
Kitchen 3
Separate Den/Office 3
Interior
Interior Features Carpet Free
Cooling Central Air
Fireplaces Type Living Room
Fireplace Yes
Heat Source Gas
Exterior
Parking Features Private Double
Garage Spaces 4.0
Pool None
Waterfront Description None
Roof Type Asphalt Shingle
Lot Depth 85.3
Total Parking Spaces 6
Building
Foundation Other
Listed by ANCHOR NEW HOMES INC.

