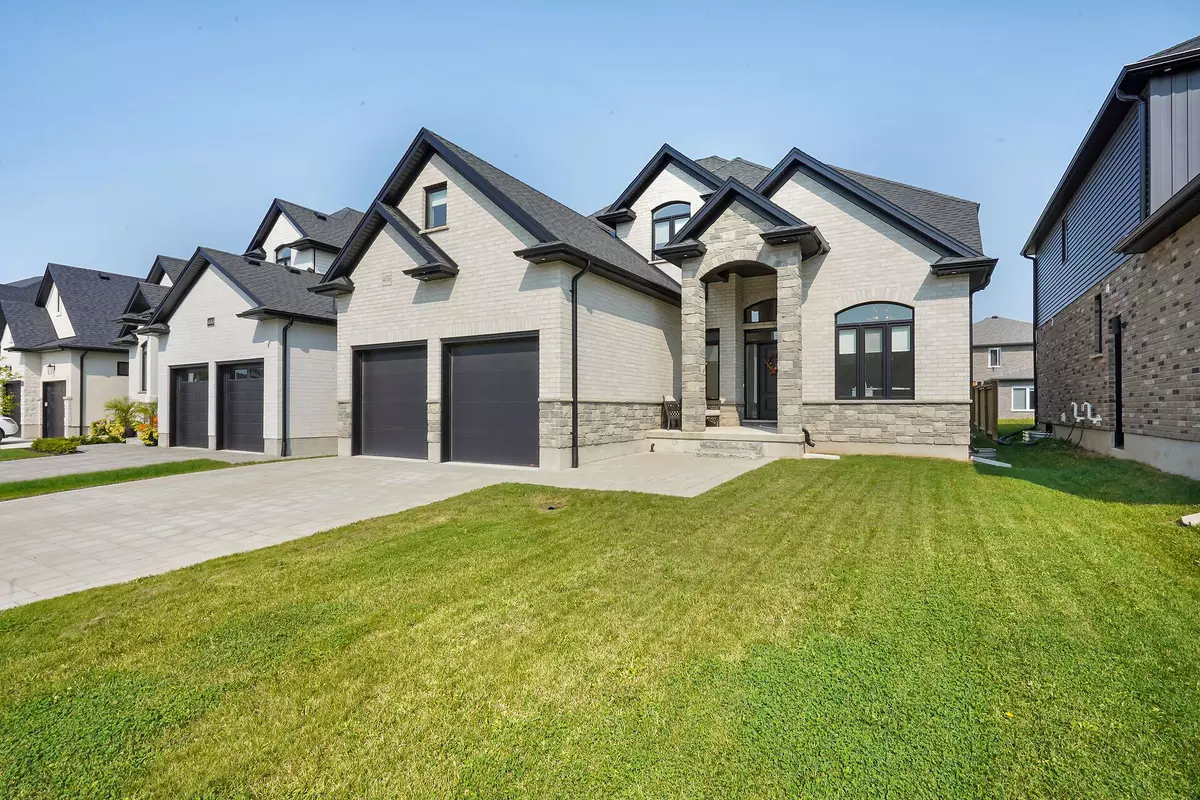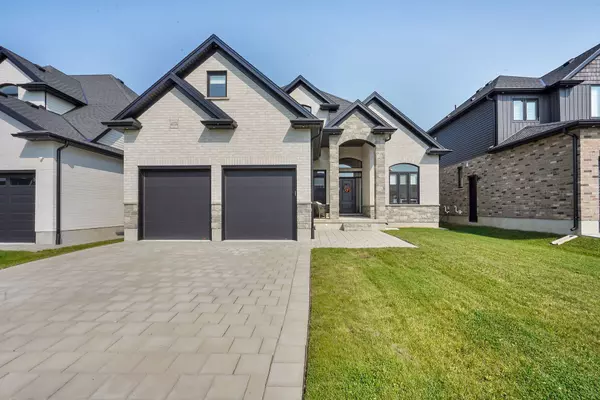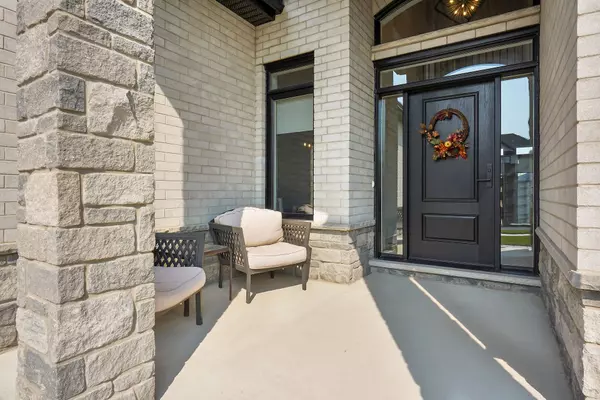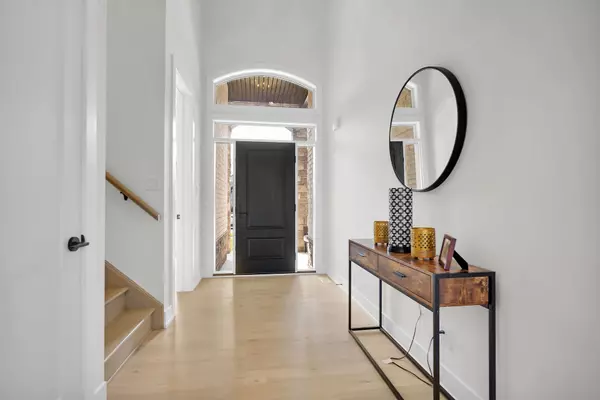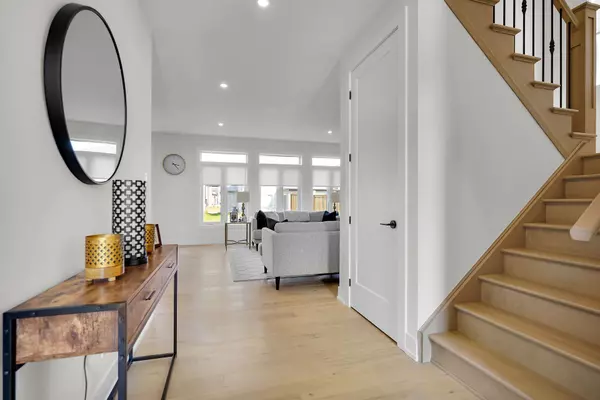REQUEST A TOUR If you would like to see this home without being there in person, select the "Virtual Tour" option and your agent will contact you to discuss available opportunities.
In-PersonVirtual Tour
$ 1,149,000
Est. payment /mo
Active
4076 Sugarmaple N/A London, ON N6P 1A4
4 Beds
3 Baths
UPDATED:
12/02/2024 07:39 PM
Key Details
Property Type Single Family Home
Sub Type Detached
Listing Status Active
Purchase Type For Sale
MLS Listing ID X11823672
Style 2-Storey
Bedrooms 4
Annual Tax Amount $6,490
Tax Year 2023
Property Description
This beautiful 4-bedroom home, boasting over 2,500 square feet of living space, offers a perfect blend of elegance and convenience. From the moment you arrive, the property's stunning curb appeal is sure to impress. Located just a short walk from the highly ranked Lambeth Public School, this residence is ideal for families seeking a welcoming community. The main floor features a den with a vaulted ceiling, creating an airy and spacious feel. A separate formal dining room provides the perfect setting for hosting dinner parties or enjoying family meals. The open-concept kitchen and living room are designed with modern living in mind, featuring high-end engineered hardwood flooring throughout. The kitchen is a chefs dream, equipped with a built-in oven, microwave, and a gas cooktop, complemented by beautiful lighting and quartz countertops. Large windows with transoms allow natural light to flood the space, enhancing its warmth and charm.
Location
Province ON
County Middlesex
Community South V
Area Middlesex
Region South V
City Region South V
Rooms
Family Room Yes
Basement Full, Partially Finished
Kitchen 1
Interior
Interior Features Auto Garage Door Remote, Built-In Oven, Countertop Range, Rough-In Bath, Water Heater
Cooling Central Air
Fireplace Yes
Heat Source Gas
Exterior
Parking Features Private Double
Garage Spaces 2.0
Pool None
Roof Type Shingles
Lot Depth 114.0
Total Parking Spaces 4
Building
Unit Features Golf,Library,Park,Rec./Commun.Centre,School
Foundation Concrete
Listed by ROYAL LEPAGE TRILAND REALTY

