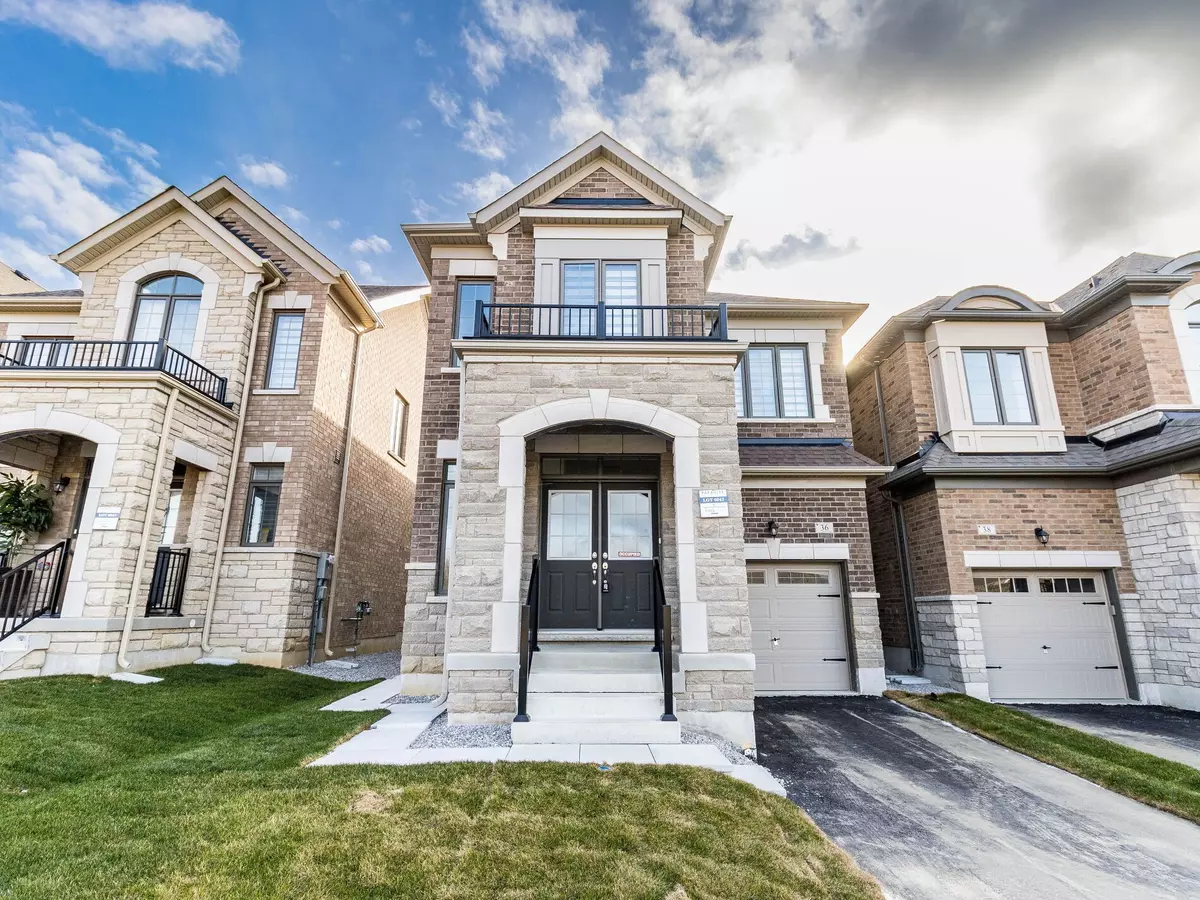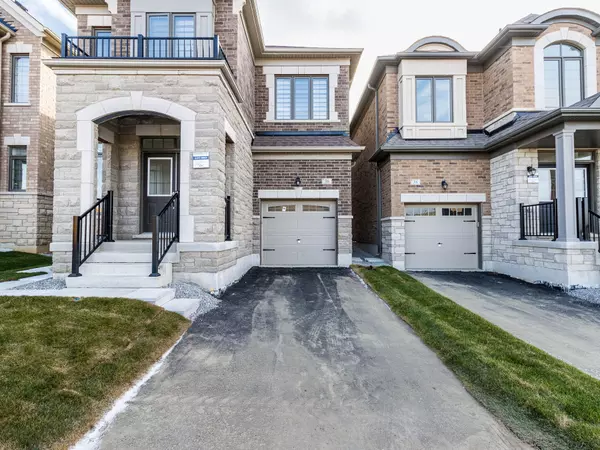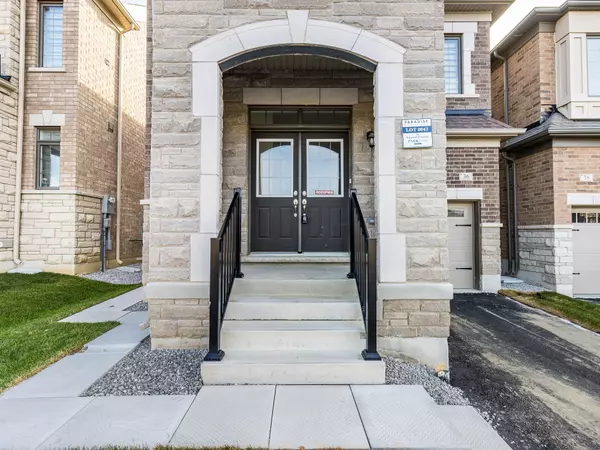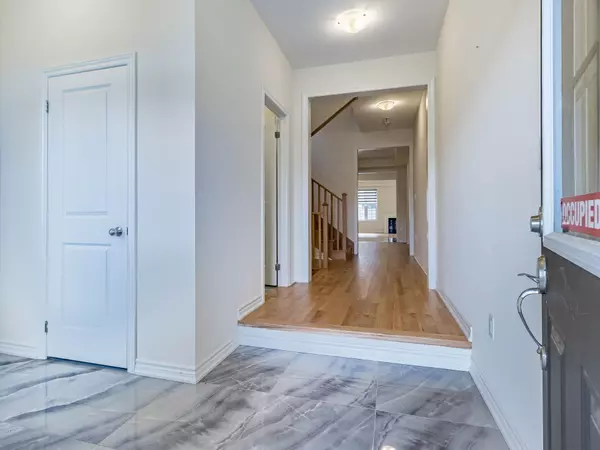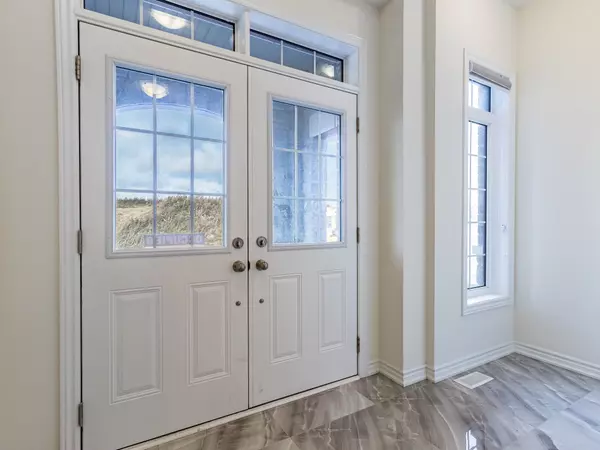REQUEST A TOUR If you would like to see this home without being there in person, select the "Virtual Tour" option and your agent will contact you to discuss available opportunities.
In-PersonVirtual Tour
$ 1,199,000
Est. payment /mo
Active
36 Sapwood CRES Brampton, ON L6Z 1W5
4 Beds
4 Baths
UPDATED:
12/09/2024 06:52 PM
Key Details
Property Type Single Family Home
Sub Type Detached
Listing Status Active
Purchase Type For Sale
Approx. Sqft 2000-2500
MLS Listing ID W11823426
Style 2-Storey
Bedrooms 4
Annual Tax Amount $1
Tax Year 2024
Property Description
Welcome to 36 Sapwood Crescent, Brampton! This newly built Edmondson Model by Paradise Parkside Village, located in the Seagrove Community near Kennedy and Mayfield, offers 2,400 sq ft of luxurious living space. With 4 bedrooms, 3.5 bathrooms, and a convenient separate entrance, this home is perfect for families. The modern exterior features beautiful stone and brick, while the interior boasts a spacious kitchen with built-in appliances, upgraded granite countertops, and a gas line rough-in. The open-concept layout is ideal for entertaining, and the second floor offers 3 bathrooms and laundry with cabinetry for added convenience. Premium finishes, including upgraded tiles and a garage opener with keypad, complete this stunning home. Don't miss the chance to make 36 Sapwood Crescent yours!
Location
Province ON
County Peel
Community Snelgrove
Area Peel
Region Snelgrove
City Region Snelgrove
Rooms
Family Room No
Basement Separate Entrance, Unfinished
Kitchen 1
Interior
Interior Features Water Heater, Ventilation System, ERV/HRV
Cooling Central Air
Exterior
Parking Features Private
Garage Spaces 2.0
Pool None
Roof Type Asphalt Shingle
Lot Frontage 30.02
Lot Depth 88.58
Total Parking Spaces 2
Building
Foundation Concrete
Listed by FREEWAY REAL ESTATES INC.

