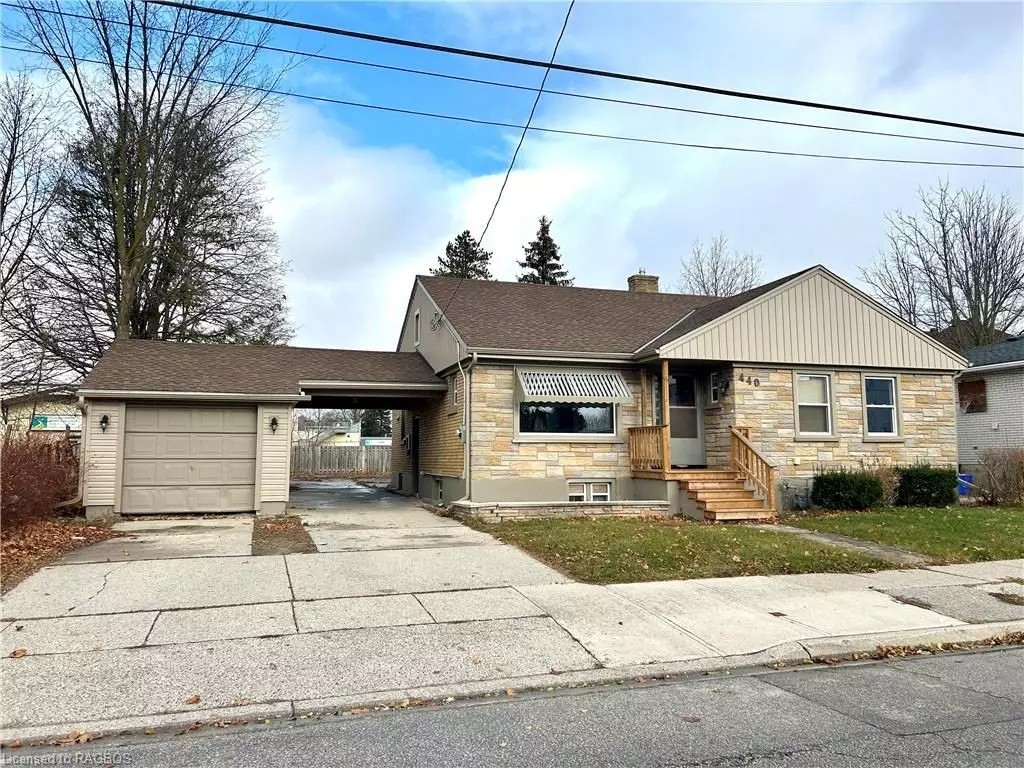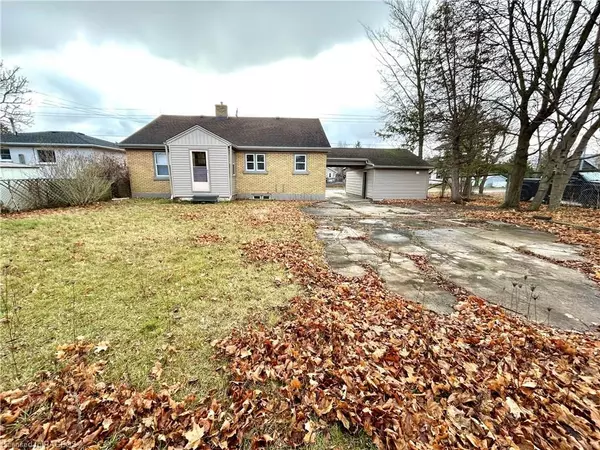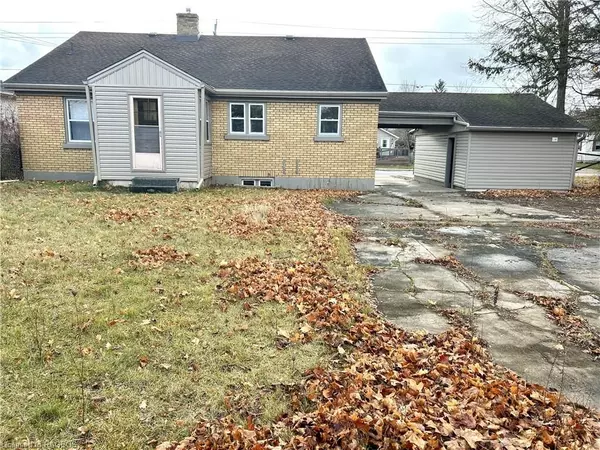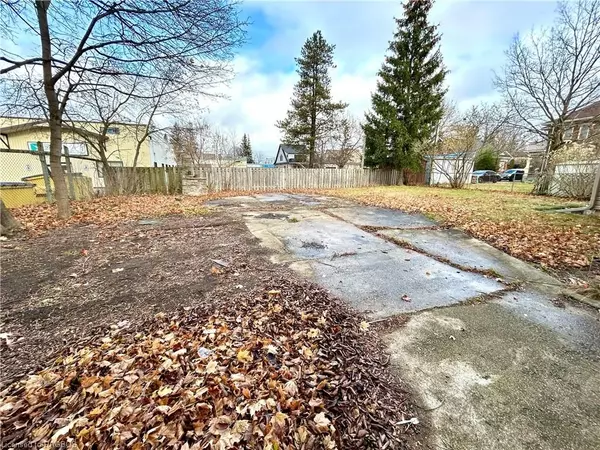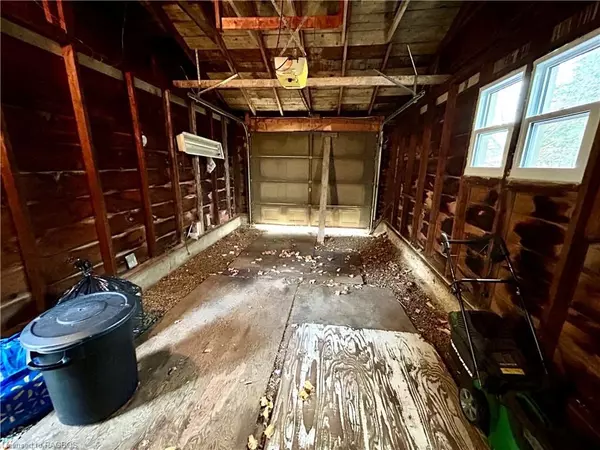440 9TH ST Hanover, ON N4N 1L9
3 Beds
2 Baths
1,956 SqFt
UPDATED:
12/17/2024 07:18 PM
Key Details
Property Type Single Family Home
Sub Type Detached
Listing Status Active
Purchase Type For Sale
Square Footage 1,956 sqft
Price per Sqft $237
MLS Listing ID X11823130
Style Bungalow
Bedrooms 3
Annual Tax Amount $2,901
Tax Year 2024
Property Description
Location
Province ON
County Grey County
Community Hanover
Area Grey County
Region Hanover
City Region Hanover
Rooms
Family Room Yes
Basement Partially Finished, Full
Kitchen 1
Separate Den/Office 1
Interior
Interior Features Water Meter
Cooling None
Fireplace No
Heat Source Gas
Exterior
Parking Features Private Double, Other, Other
Garage Spaces 3.0
Pool None
Roof Type Asphalt Shingle
Topography Flat
Lot Depth 165.0
Total Parking Spaces 4
Building
Unit Features Golf,Hospital
Foundation Poured Concrete
New Construction false

