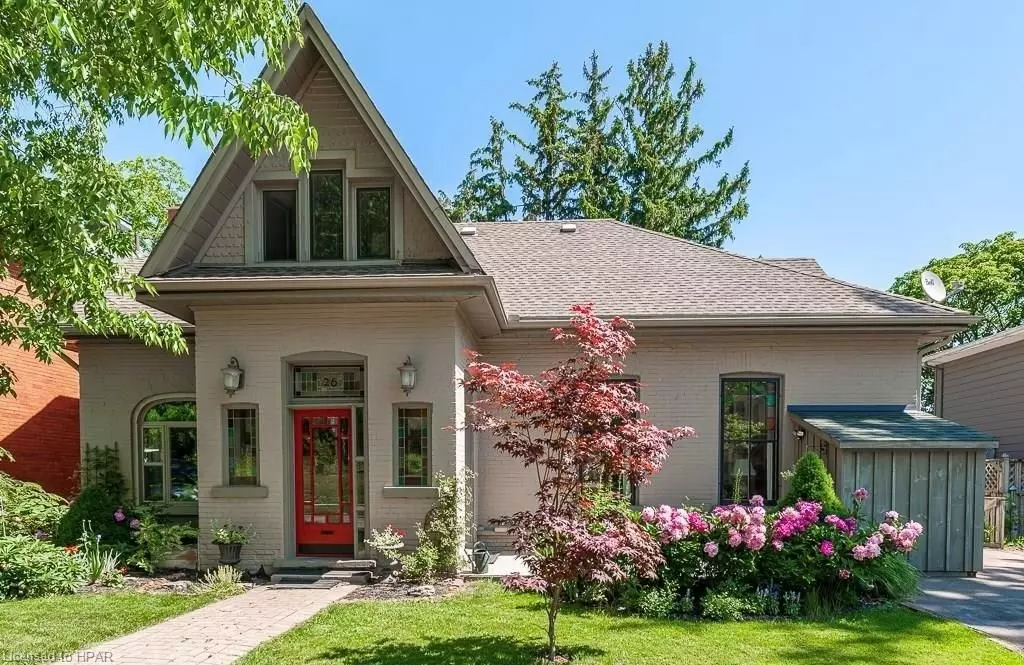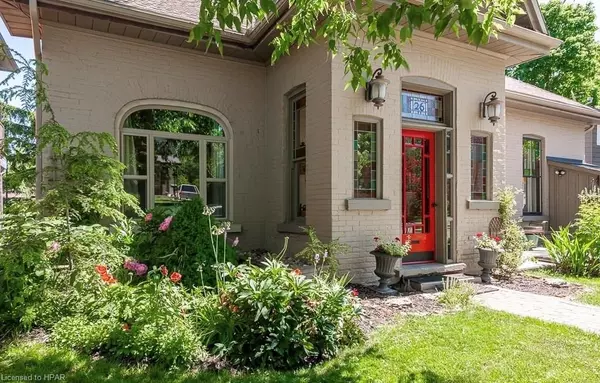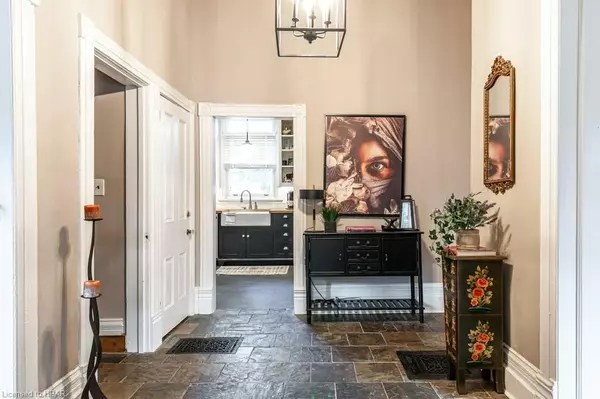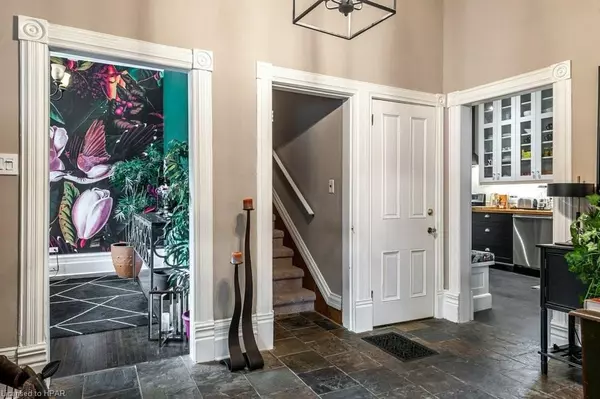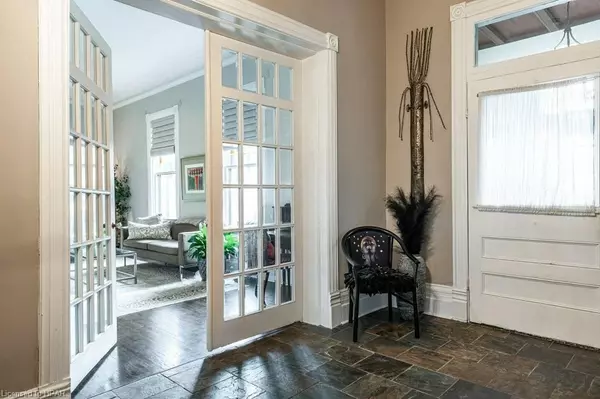26 DALY AVE Stratford, ON N5A 1B8
4 Beds
3 Baths
3,467 SqFt
UPDATED:
12/29/2024 06:54 PM
Key Details
Property Type Single Family Home
Sub Type Detached
Listing Status Active
Purchase Type For Sale
Square Footage 3,467 sqft
Price per Sqft $304
MLS Listing ID X11822857
Style 1 1/2 Storey
Bedrooms 4
Annual Tax Amount $7,528
Tax Year 2024
Property Description
Location
Province ON
County Perth
Community Stratford
Area Perth
Zoning R2(1)
Region Stratford
City Region Stratford
Rooms
Family Room Yes
Basement Walk-Out, Finished
Kitchen 3
Separate Den/Office 1
Interior
Interior Features Sump Pump, Water Softener
Cooling Central Air
Fireplaces Number 2
Inclusions Basement: Dishwasher, Fridge, Stove, Built-in Microwave, Dishwasher, Dryer, RangeHood, Refrigerator, Stove, TV Tower Antenna, Washer, Window Coverings
Laundry Ensuite
Exterior
Exterior Feature Deck, Year Round Living
Parking Features Private Double, Other
Garage Spaces 2.0
Pool None
Roof Type Asphalt Shingle
Lot Frontage 57.0
Lot Depth 83.5
Exposure North
Total Parking Spaces 2
Building
Foundation Stone
New Construction false
Others
Senior Community No

