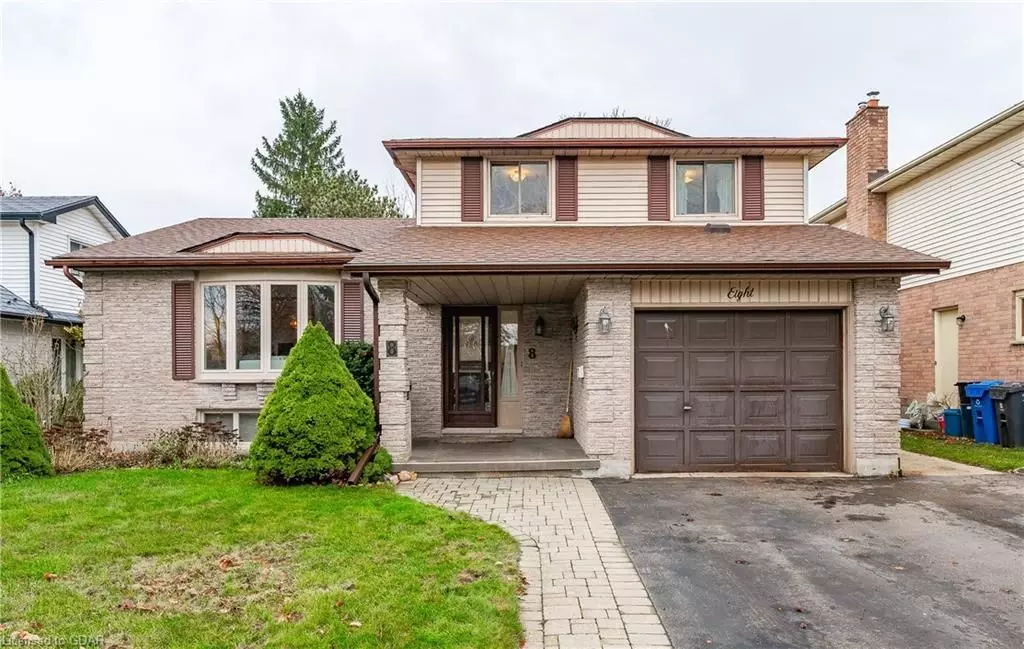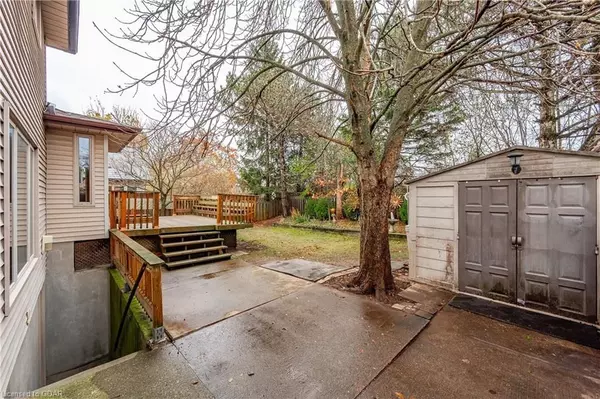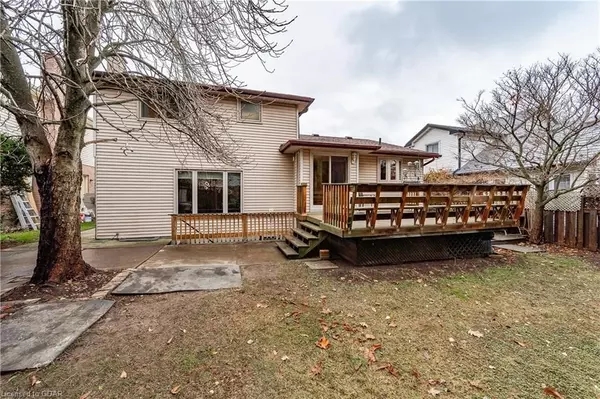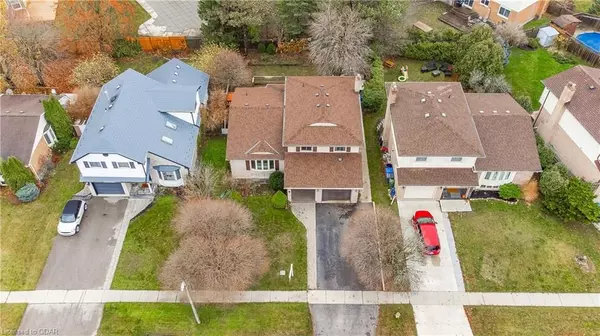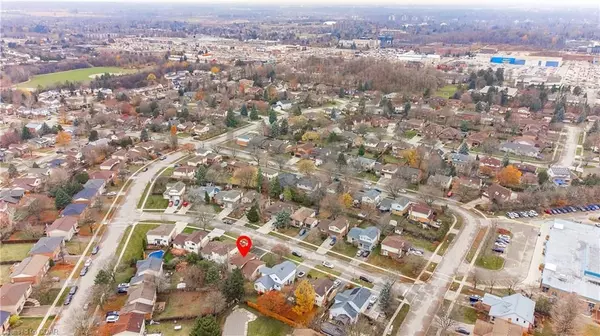8 SMART ST Wellington, ON N1G 4K9
6 Beds
4 Baths
2,713 SqFt
UPDATED:
12/10/2024 02:59 PM
Key Details
Property Type Single Family Home
Sub Type Detached
Listing Status Pending
Purchase Type For Sale
Square Footage 2,713 sqft
Price per Sqft $363
MLS Listing ID X11822825
Style Other
Bedrooms 6
Annual Tax Amount $6,017
Tax Year 2024
Property Description
Location
Province ON
County Wellington
Community Hanlon Creek
Area Wellington
Zoning R1B
Region Hanlon Creek
City Region Hanlon Creek
Rooms
Basement Walk-Up, Separate Entrance
Kitchen 1
Separate Den/Office 3
Interior
Interior Features Other, Water Heater, Water Softener, Central Vacuum
Cooling None
Fireplaces Number 1
Fireplaces Type Family Room
Inclusions new garage door opener (not installed), Central Vacuum, Dishwasher, Dryer, Microwave, Refrigerator, Stove, Washer
Laundry In Basement
Exterior
Exterior Feature Deck, Porch
Parking Features Private Double
Garage Spaces 3.0
Pool None
Roof Type Asphalt Shingle
Lot Frontage 52.0
Exposure East
Total Parking Spaces 3
Building
Foundation Poured Concrete
New Construction false
Others
Senior Community Yes

