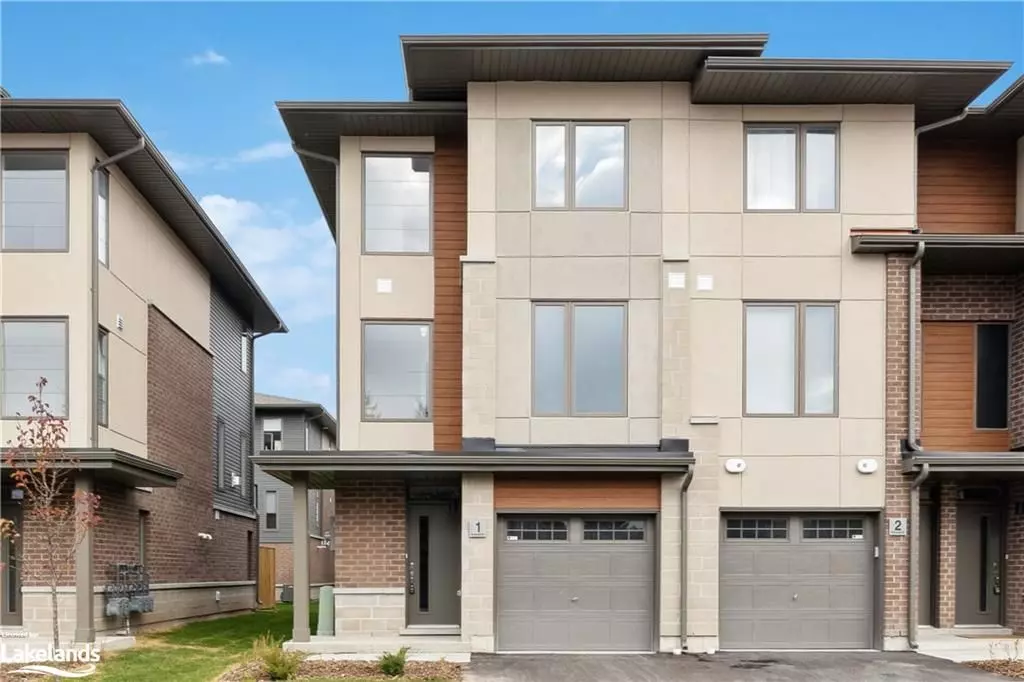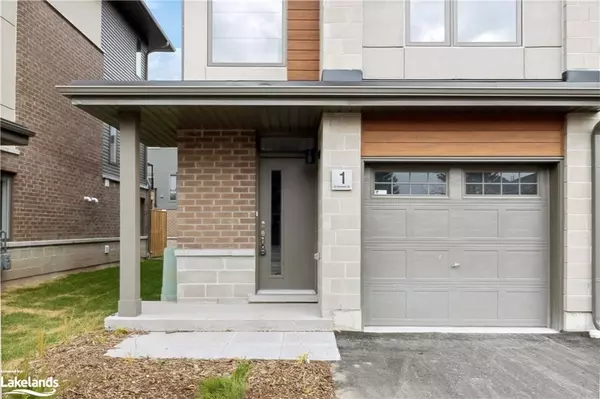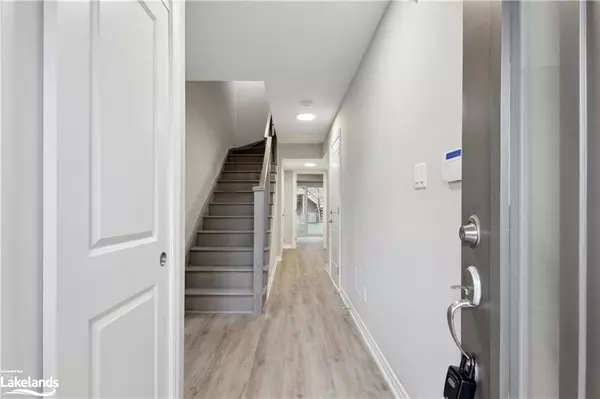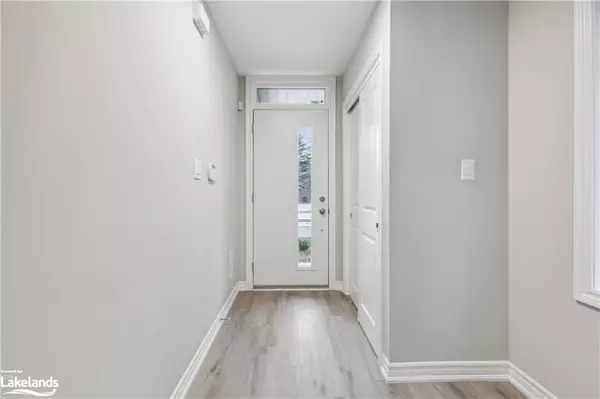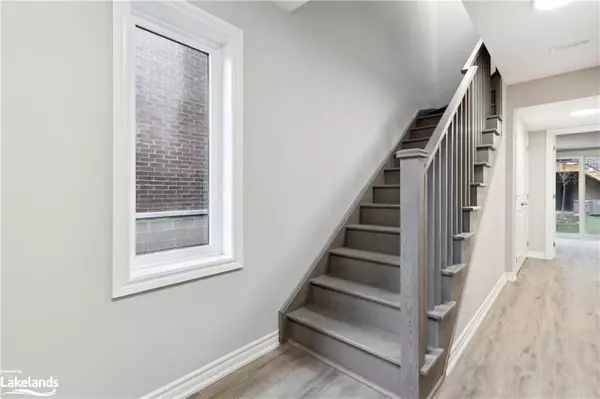REQUEST A TOUR If you would like to see this home without being there in person, select the "Virtual Tour" option and your agent will contact you to discuss available opportunities.
In-PersonVirtual Tour
$ 709,000
Est. payment /mo
Active
33 DAWSON DR #1 Collingwood, ON L9Y 5K4
3 Beds
3 Baths
1,880 SqFt
UPDATED:
12/18/2024 08:59 PM
Key Details
Property Type Condo
Sub Type Condo Townhouse
Listing Status Active
Purchase Type For Sale
Approx. Sqft 1800-1999
Square Footage 1,880 sqft
Price per Sqft $377
MLS Listing ID S11822991
Style 3-Storey
Bedrooms 3
HOA Fees $202
Tax Year 2023
Property Description
Modern Waterstone Townhome in Collingwood's West End – The Maple Model
Welcome to sophisticated living at the newly constructed Waterstone townhomes, located in the west end of Collingwood – the heart of a year-round, four-season playground. This stunning Maple Model offers the perfect blend of luxury and functionality, providing a perfect space to work, live, and play.
Featuring three spacious bedrooms with ample storage, four bathrooms, and a bright open-concept main living area, this home is designed with modern living in mind. The central kitchen, complete with a large kitchen island and quartz countertops, overlooks the dining and living areas, making it the perfect space for family gatherings or entertaining guests.
Located just minutes from downtown Collingwood, you'll have access to shopping, restaurants, and a host of amenities. Enjoy the proximity to the stunning Georgian Bay, along with an abundance of outdoor activities including hiking, skiing, and golfing.
With convenient parking for two cars, including an inside-entry garage and additional driveway space, this home has it all. Plus, as a newly built property, it comes with a TARION warranty for added peace of mind.
Don't miss out on the opportunity to explore this incredible new build – the Maple Model is waiting for you!
Welcome to sophisticated living at the newly constructed Waterstone townhomes, located in the west end of Collingwood – the heart of a year-round, four-season playground. This stunning Maple Model offers the perfect blend of luxury and functionality, providing a perfect space to work, live, and play.
Featuring three spacious bedrooms with ample storage, four bathrooms, and a bright open-concept main living area, this home is designed with modern living in mind. The central kitchen, complete with a large kitchen island and quartz countertops, overlooks the dining and living areas, making it the perfect space for family gatherings or entertaining guests.
Located just minutes from downtown Collingwood, you'll have access to shopping, restaurants, and a host of amenities. Enjoy the proximity to the stunning Georgian Bay, along with an abundance of outdoor activities including hiking, skiing, and golfing.
With convenient parking for two cars, including an inside-entry garage and additional driveway space, this home has it all. Plus, as a newly built property, it comes with a TARION warranty for added peace of mind.
Don't miss out on the opportunity to explore this incredible new build – the Maple Model is waiting for you!
Location
Province ON
County Simcoe
Community Collingwood
Area Simcoe
Region Collingwood
City Region Collingwood
Rooms
Family Room No
Basement None
Kitchen 1
Interior
Interior Features Water Heater
Cooling None
Fireplace No
Heat Source Gas
Exterior
Parking Features Private
Garage Spaces 1.0
Pool None
Roof Type Asphalt Shingle
Total Parking Spaces 2
Building
Story Call LBO
Unit Features Golf,Hospital
Locker None
New Construction false
Others
Pets Allowed Restricted
Listed by PMA Brethour Real Estate Corporation Inc. Brokerage

