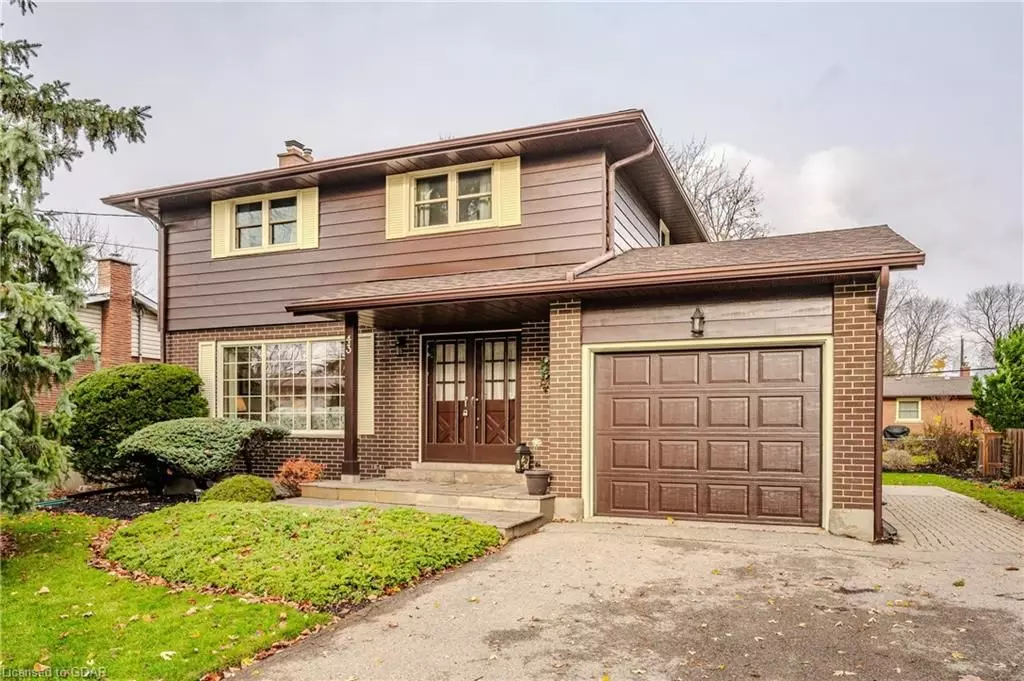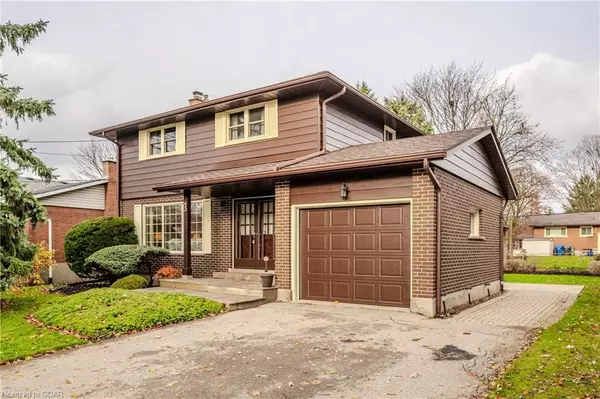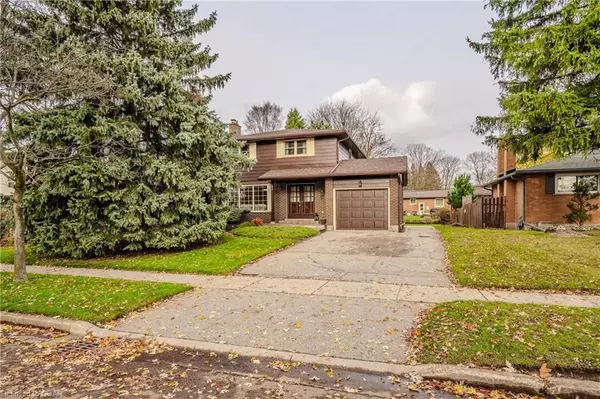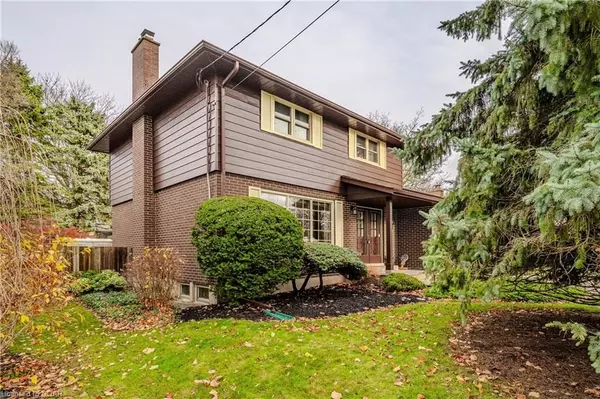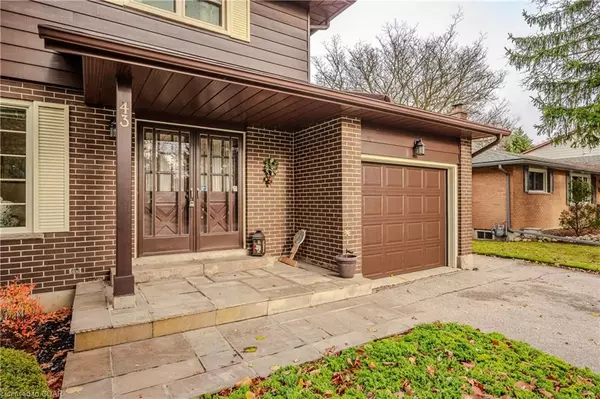43 BRENTWOOD DR Wellington, ON N1H 5M6
4 Beds
2 Baths
1,414 SqFt
UPDATED:
12/10/2024 02:58 PM
Key Details
Property Type Single Family Home
Sub Type Detached
Listing Status Pending
Purchase Type For Sale
Square Footage 1,414 sqft
Price per Sqft $540
MLS Listing ID X11822664
Style 2-Storey
Bedrooms 4
Annual Tax Amount $4,922
Tax Year 2024
Property Description
Meticulously cared for four bedroom home in a mature neighbourhood. The front entrance greets you with a beautiful stone porch and double entry doorway. Once inside the impressive wood staircase leading up to four generous size bedrooms, all with original hardwood flooring and a four piece bathroom. On the main floor you will find a large living and dining room with original hardwood flooring and plenty of room for entertaining, also a spacious eat in kitchen. A separate side entrance from the driveway leads inside to a two piece bathroom and downstairs to a finished recreational room with a beautiful gas fireplace. Many updates include Roof 2020, Stone Front Entrance 2021, AC 2024, Windows Upstairs 2015, Fridge 2016, Water Softener 2021, Furnace 2010, Gas Fireplace 2021. Patio 2019. All that's left to do its put your personal touches and make it your own. Many amenities nearby, shopping, park, hospital, schools and more.
Location
Province ON
County Wellington
Community June Avenue
Area Wellington
Zoning R1B
Region June Avenue
City Region June Avenue
Rooms
Basement Partially Finished, Full
Kitchen 1
Interior
Interior Features Water Heater, Water Softener
Cooling Central Air
Fireplaces Number 1
Inclusions Shelving and Dehumidifier in basement, Stairlift on upstairs stairs., Dryer, Garage Door Opener, RangeHood, Refrigerator, Stove, Washer, Window Coverings
Laundry In Basement
Exterior
Parking Features Private Double
Garage Spaces 3.0
Pool None
Roof Type Asphalt Shingle
Lot Frontage 59.83
Lot Depth 99.83
Exposure South
Total Parking Spaces 3
Building
Foundation Poured Concrete
New Construction false
Others
Senior Community Yes

