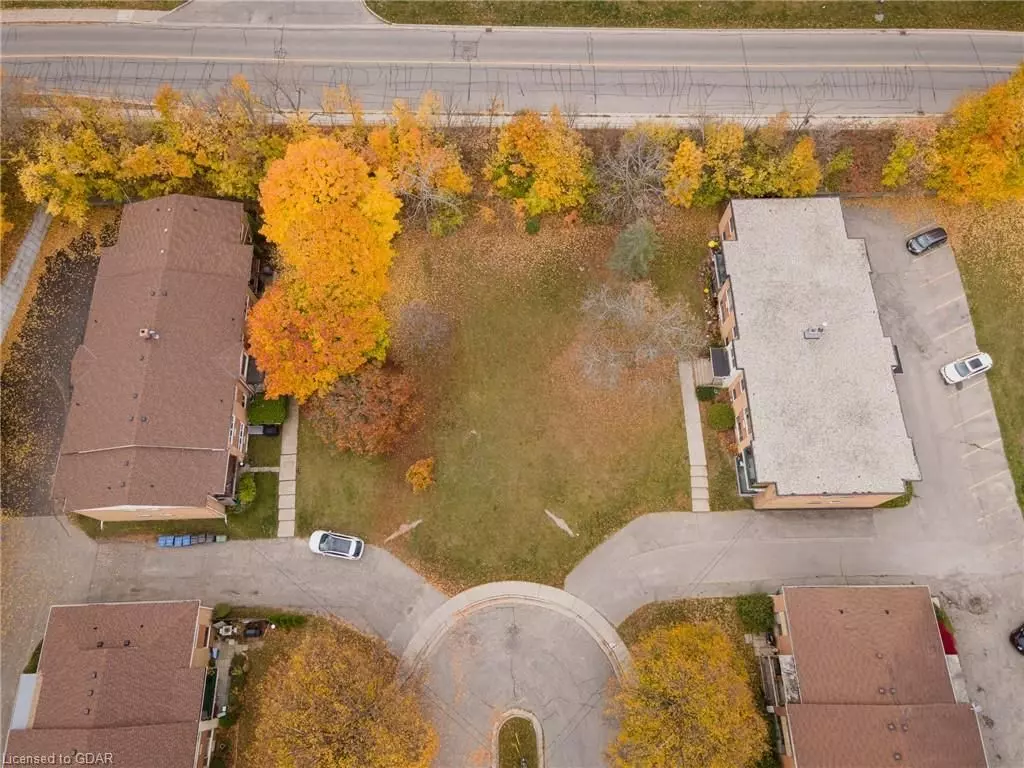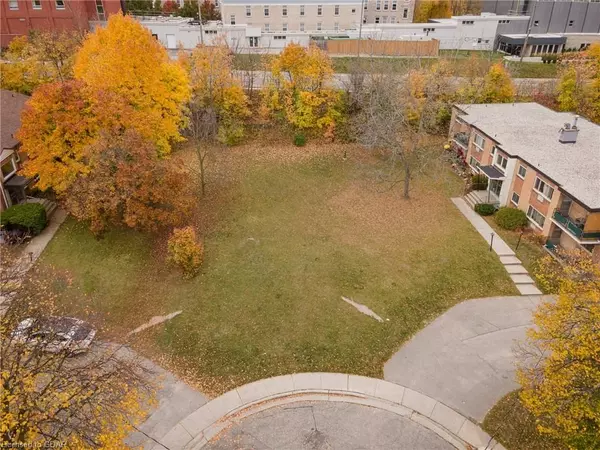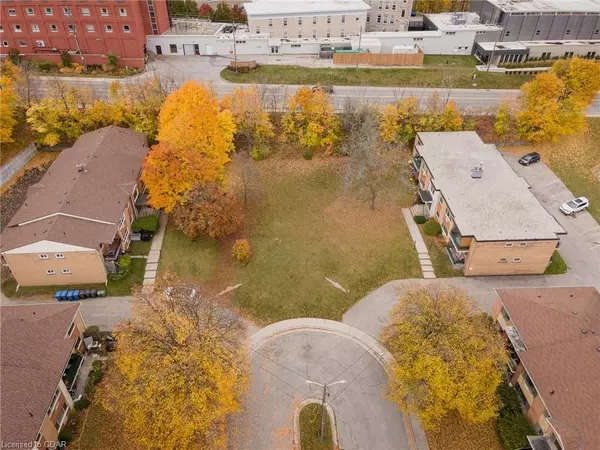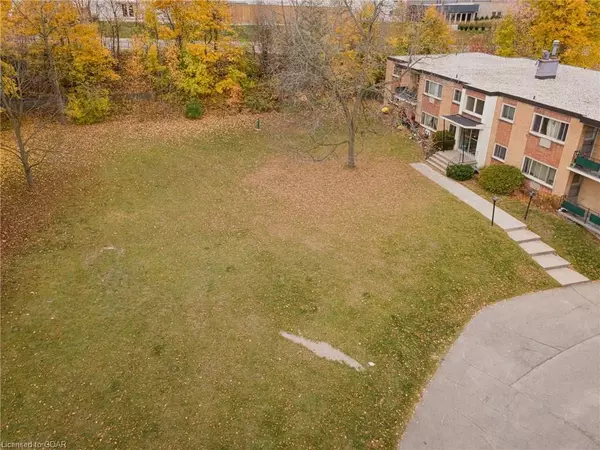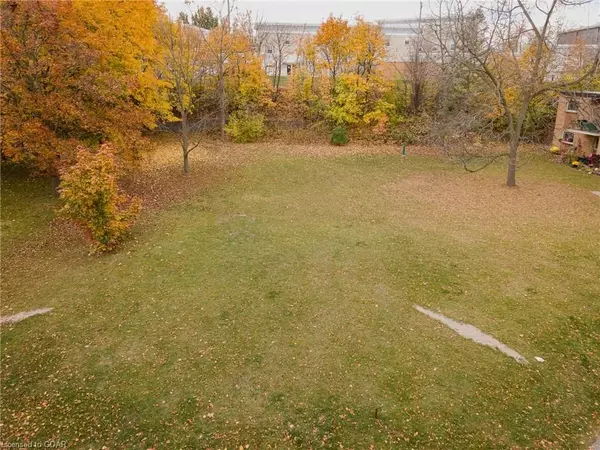REQUEST A TOUR If you would like to see this home without being there in person, select the "Virtual Tour" option and your agent will contact you to discuss available opportunities.
In-PersonVirtual Tour
$ 750,000
Est. payment /mo
Active
106 SUNNYLEA CRES Guelph, ON N1E 1W6
UPDATED:
12/03/2024 11:53 PM
Key Details
Property Type Vacant Land
Sub Type Vacant Land
Listing Status Active
Purchase Type For Sale
MLS Listing ID X11822613
Style Unknown
Annual Tax Amount $3,972
Tax Year 2024
Property Description
Exciting Development Opportunity!
Builders and investors, take note! This exceptional vacant parcel of land offers incredible potential in a prime residential neighborhood. Nestled on a peaceful, dead-end street just moments from downtown, parks, the hospital, public transit, and more, this 0.25-acre property is a rare find.
The current project envisions an 8-unit development, with city approval underway, and there's even potential to expand to a 10-unit complex in the future. Included are permit-ready plans for a modern, 6-plex building featuring a mix of four 2-bedroom, 2-bathroom units and two 3-bedroom, 2-bathroom units. Thoughtfully designed for maximum comfort and livability, this layout is perfect for future tenants. Planned amenities include parking for 9 vehicles and 6 storage lockers, ensuring convenience and accessibility.
Interested in unlocking the full potential? Reach out for more information about expanding to an 8-unit development. The Seller is also open to exploring partnership opportunities with the right terms in place. This property offers both versatility and an exceptional location—don't miss out!
Builders and investors, take note! This exceptional vacant parcel of land offers incredible potential in a prime residential neighborhood. Nestled on a peaceful, dead-end street just moments from downtown, parks, the hospital, public transit, and more, this 0.25-acre property is a rare find.
The current project envisions an 8-unit development, with city approval underway, and there's even potential to expand to a 10-unit complex in the future. Included are permit-ready plans for a modern, 6-plex building featuring a mix of four 2-bedroom, 2-bathroom units and two 3-bedroom, 2-bathroom units. Thoughtfully designed for maximum comfort and livability, this layout is perfect for future tenants. Planned amenities include parking for 9 vehicles and 6 storage lockers, ensuring convenience and accessibility.
Interested in unlocking the full potential? Reach out for more information about expanding to an 8-unit development. The Seller is also open to exploring partnership opportunities with the right terms in place. This property offers both versatility and an exceptional location—don't miss out!
Location
Province ON
County Wellington
Community Waverley
Area Wellington
Zoning R.4A
Region Waverley
City Region Waverley
Rooms
Basement Unknown
Kitchen 0
Interior
Interior Features Unknown
Cooling Unknown
Exterior
Parking Features Unknown
Pool None
Roof Type Unknown
Lot Frontage 25.0
Building
Lot Description Irregular Lot
New Construction false
Listed by Chestnut Park Realty (Southwestern Ontario) Ltd

