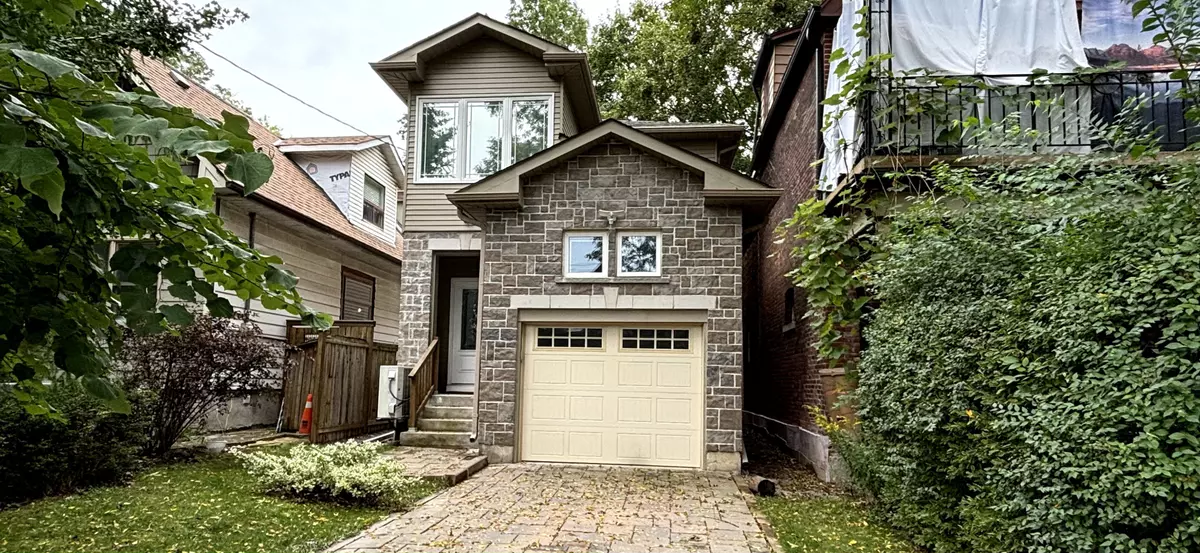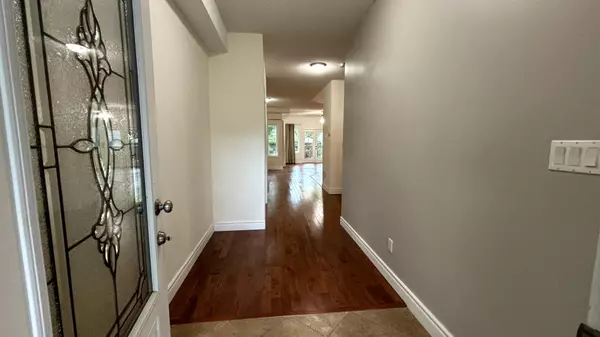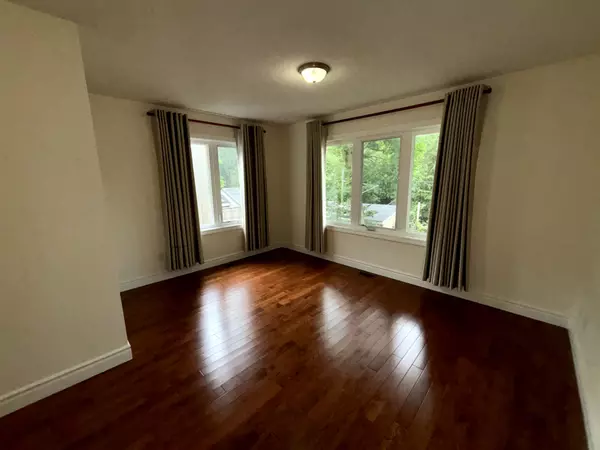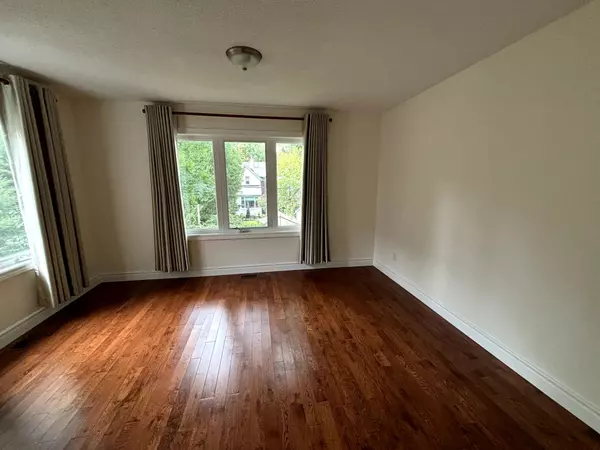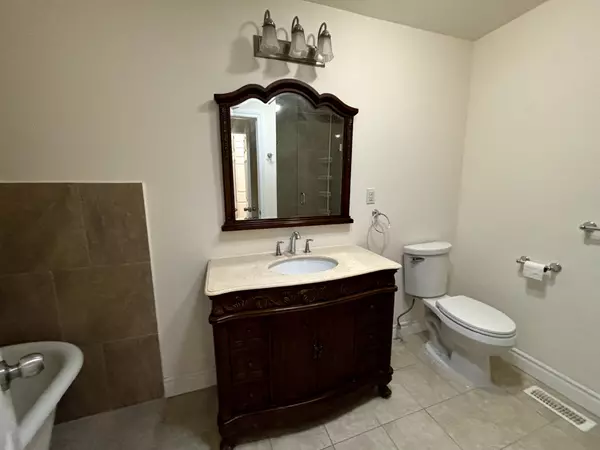REQUEST A TOUR If you would like to see this home without being there in person, select the "Virtual Tour" option and your agent will contact you to discuss available opportunities.
In-PersonVirtual Tour
$ 4,800
Est. payment /mo
Active
41 Hiawatha RD Toronto E01, ON M4L 2X7
3 Beds
3 Baths
UPDATED:
12/13/2024 02:50 PM
Key Details
Property Type Single Family Home
Sub Type Detached
Listing Status Active
Purchase Type For Lease
MLS Listing ID E11822457
Style 2-Storey
Bedrooms 3
Property Description
Leslieville Detached, New Construction. Situated On A Quiet Mature Tree Lined Street, This Family Friendly Community Offers Ttc Access, Close Proximity To Shopping, The Beach And A Dog Park Just A Block Away. House Features, 3 Bedrooms, 3 Baths, Private Drive With Built-In Garage, Beautiful Big East Facing Back Yard With Deck, Finished Basement With Heated Floors.
Location
Province ON
County Toronto
Community South Riverdale
Area Toronto
Region South Riverdale
City Region South Riverdale
Rooms
Family Room Yes
Basement Finished
Kitchen 1
Separate Den/Office 1
Interior
Interior Features Sump Pump
Cooling Central Air
Fireplace No
Heat Source Gas
Exterior
Parking Features Private Double
Garage Spaces 1.0
Pool None
Roof Type Asphalt Shingle
Total Parking Spaces 2
Building
Unit Features Park,Rec./Commun.Centre,School,Public Transit
Foundation Concrete
Listed by REAL ESTATE HOMEWARD

