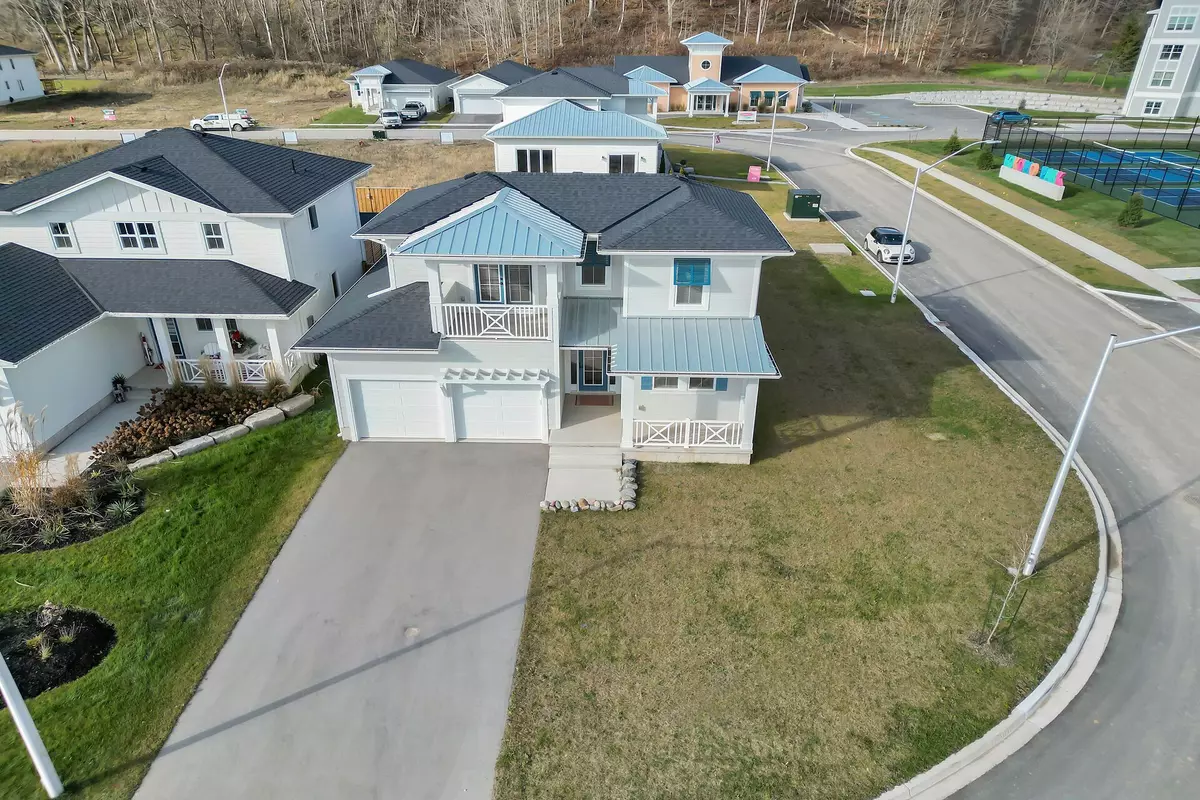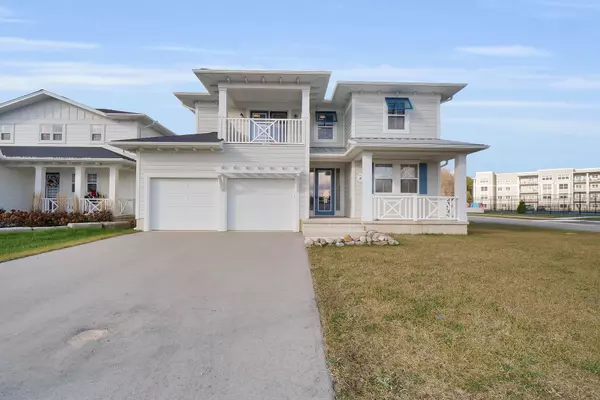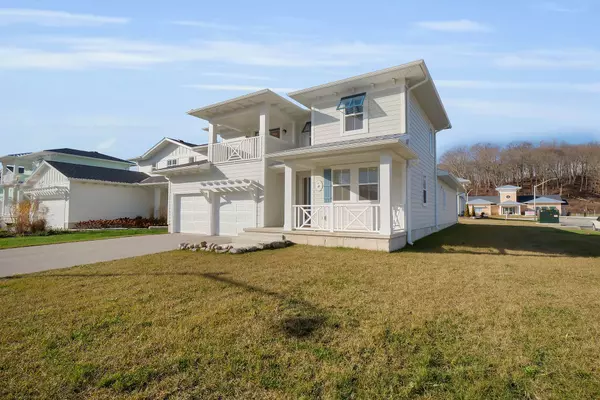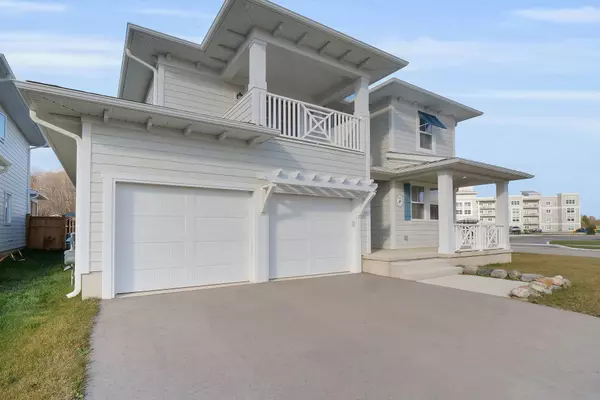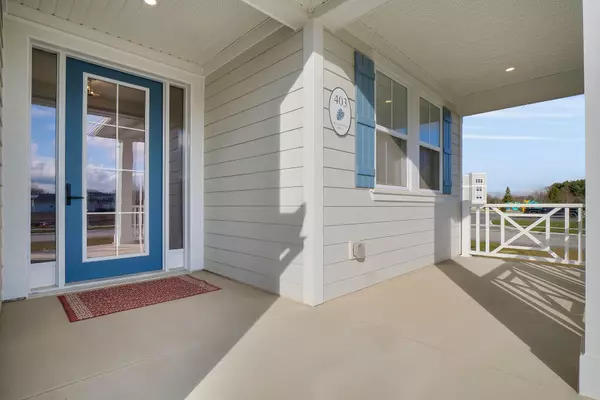403 Breakwater BLVD Central Elgin, ON N5L 0B5
4 Beds
3 Baths
UPDATED:
12/02/2024 04:31 PM
Key Details
Property Type Single Family Home
Sub Type Detached
Listing Status Active
Purchase Type For Sale
Approx. Sqft 2000-2500
MLS Listing ID X11821495
Style 2-Storey
Bedrooms 4
Annual Tax Amount $5,806
Tax Year 2024
Property Description
Location
Province ON
County Elgin
Community Rural Central Elgin
Area Elgin
Region Rural Central Elgin
City Region Rural Central Elgin
Rooms
Family Room Yes
Basement None
Kitchen 1
Interior
Interior Features Auto Garage Door Remote, Carpet Free, On Demand Water Heater, Primary Bedroom - Main Floor, Upgraded Insulation
Cooling Central Air
Fireplaces Type Living Room, Natural Gas
Fireplace Yes
Heat Source Gas
Exterior
Exterior Feature Year Round Living, Awnings, Deck, Patio, Porch, Privacy
Parking Features Private Double
Garage Spaces 2.0
Pool Inground
Waterfront Description WaterfrontCommunity
View Park/Greenbelt, Clear, Hills, Panoramic, Trees/Woods
Roof Type Asphalt Shingle
Topography Dry,Flat
Lot Depth 115.0
Total Parking Spaces 4
Building
Unit Features Arts Centre,Beach,School Bus Route,Golf,Library,Marina
Foundation Poured Concrete
Others
Security Features Smoke Detector,Carbon Monoxide Detectors

