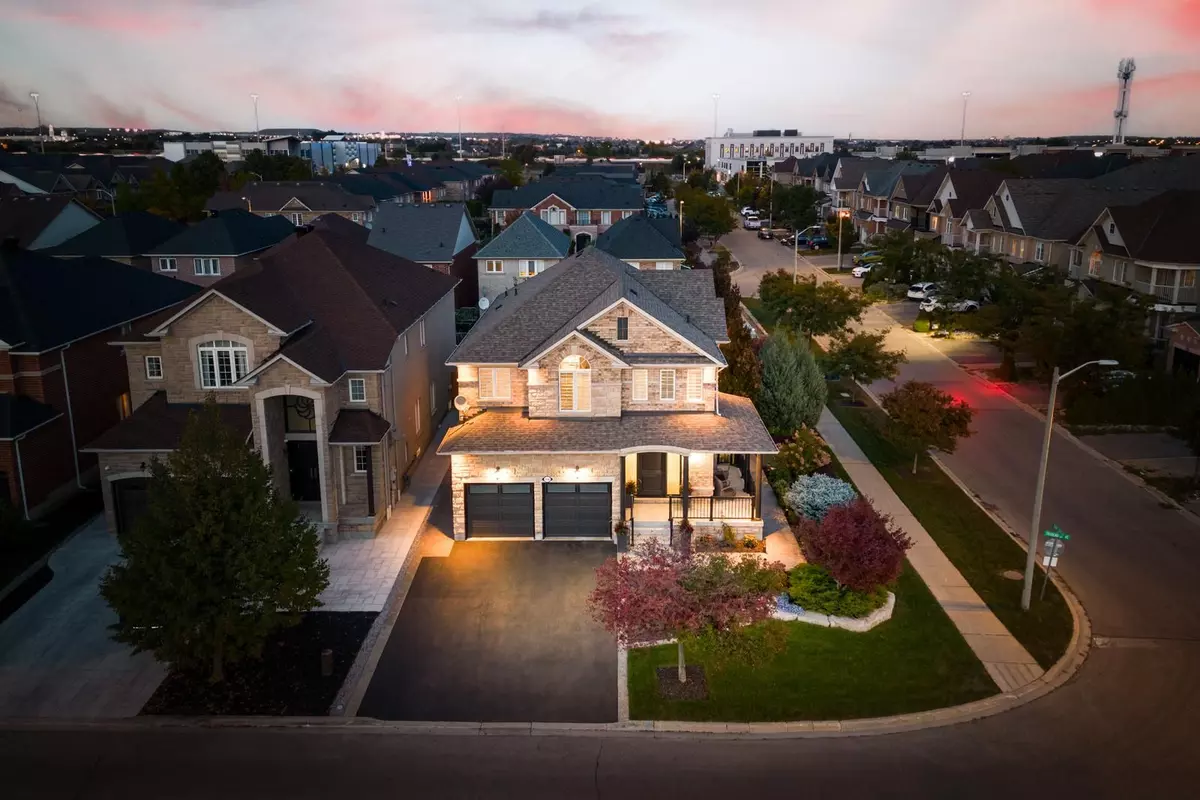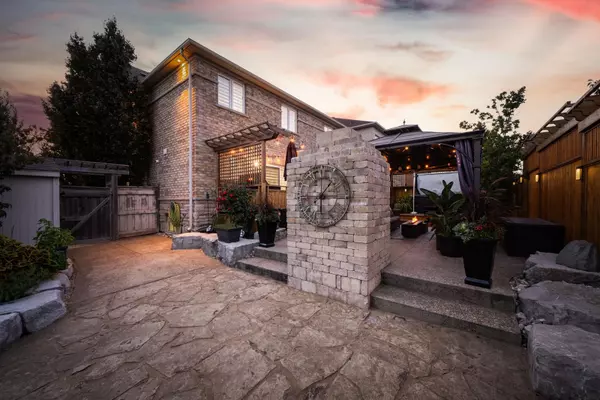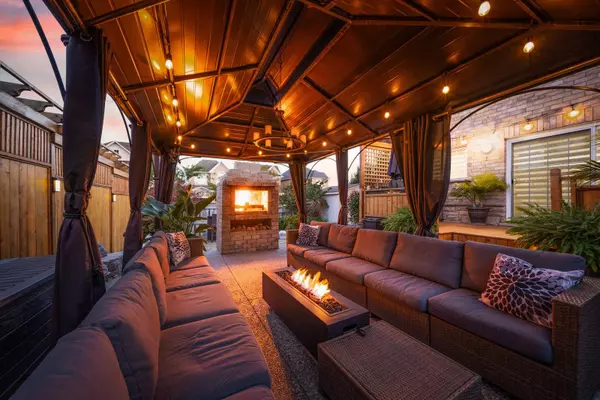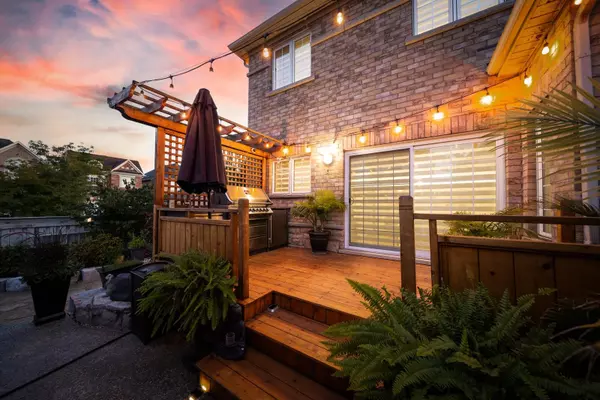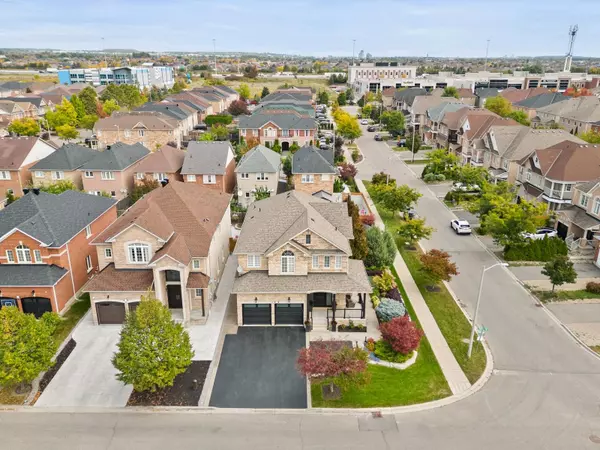175 Trudeau DR Vaughan, ON L4H 0E2
4 Beds
5 Baths
UPDATED:
12/08/2024 07:58 PM
Key Details
Property Type Single Family Home
Sub Type Detached
Listing Status Active
Purchase Type For Sale
Approx. Sqft 3500-5000
MLS Listing ID N11821428
Style 2-Storey
Bedrooms 4
Annual Tax Amount $7,188
Tax Year 2024
Property Description
Location
Province ON
County York
Community Vellore Village
Area York
Region Vellore Village
City Region Vellore Village
Rooms
Family Room Yes
Basement Finished, Separate Entrance
Kitchen 2
Separate Den/Office 1
Interior
Interior Features Other
Cooling Central Air
Fireplace Yes
Heat Source Gas
Exterior
Exterior Feature Lawn Sprinkler System, Landscaped, Canopy, Deck, Lighting, Porch
Parking Features Private
Garage Spaces 5.0
Pool None
Roof Type Other
Lot Depth 103.88
Total Parking Spaces 7
Building
Unit Features Fenced Yard,Public Transit,Rec./Commun.Centre,Rolling,School Bus Route
Foundation Brick

