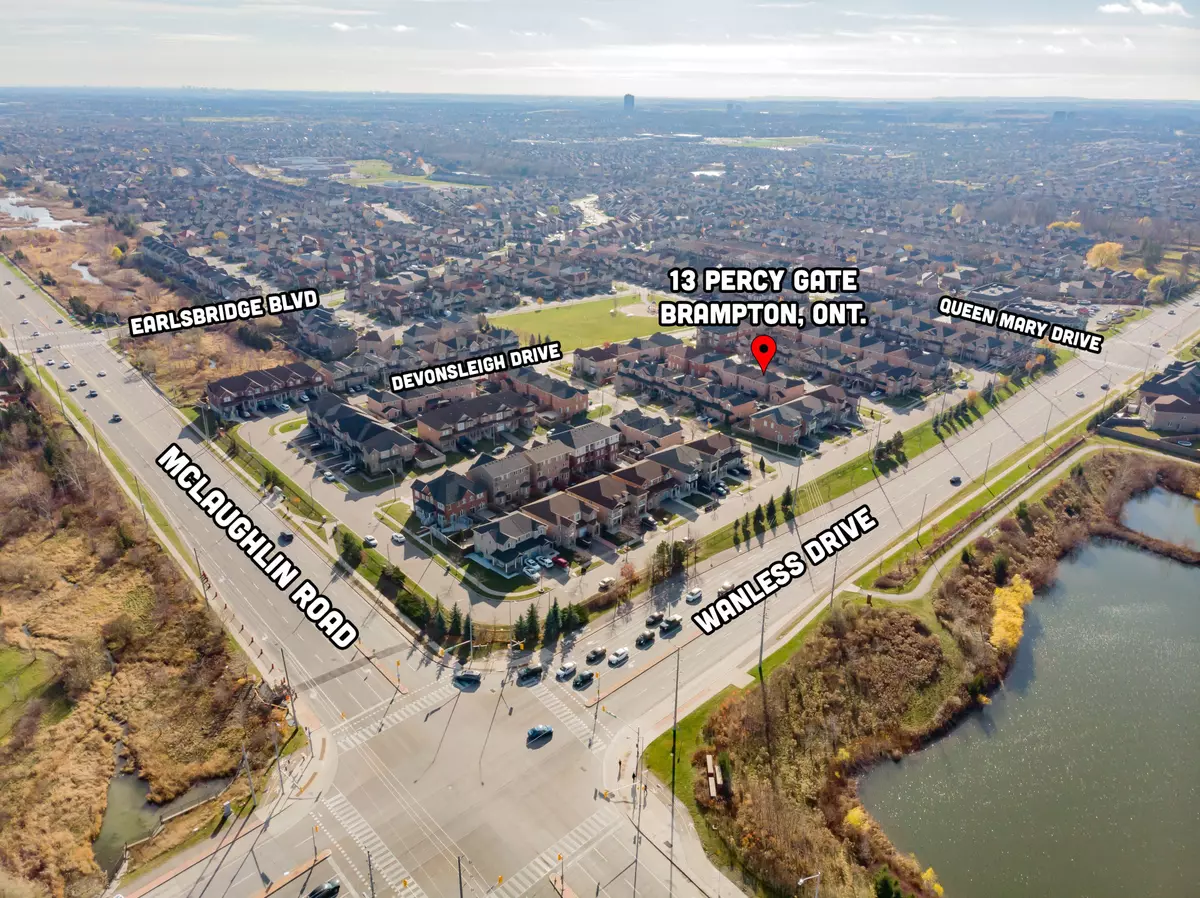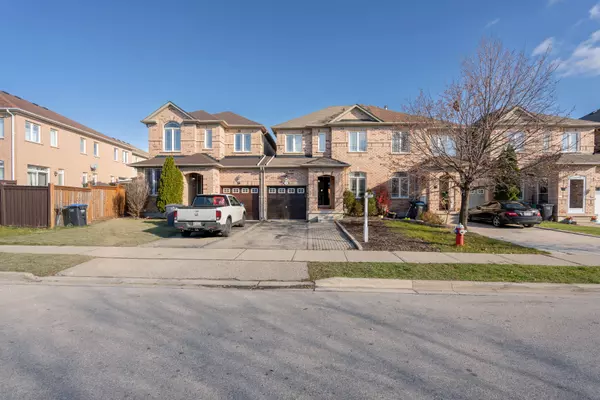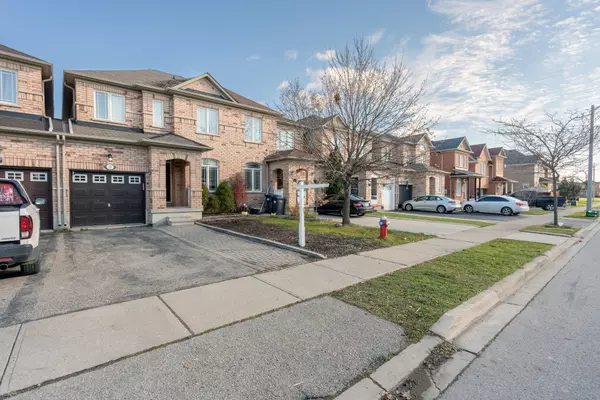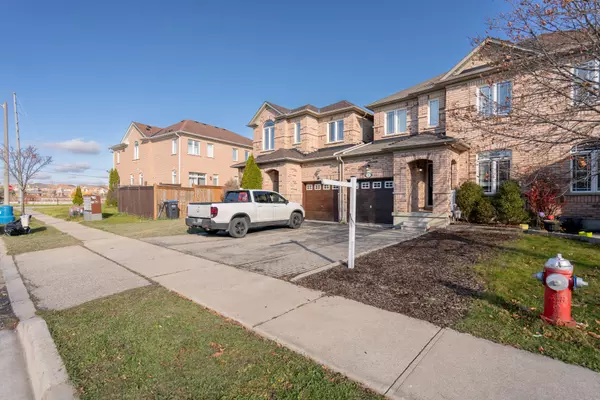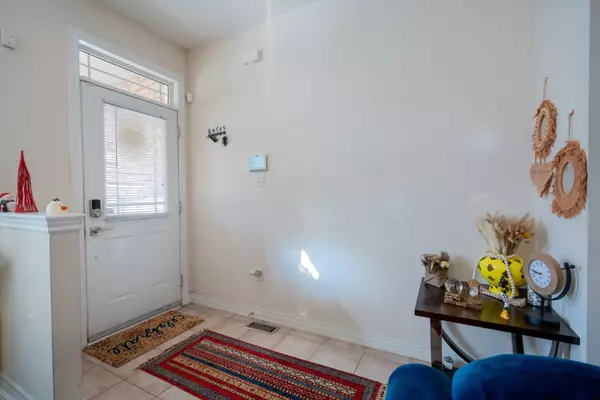REQUEST A TOUR If you would like to see this home without being there in person, select the "Virtual Tour" option and your agent will contact you to discuss available opportunities.
In-PersonVirtual Tour
$ 699,900
Est. payment /mo
Active
13 Percy Gate Brampton, ON L7A 3S1
3 Beds
4 Baths
UPDATED:
12/10/2024 11:23 PM
Key Details
Property Type Townhouse
Sub Type Att/Row/Townhouse
Listing Status Active
Purchase Type For Sale
MLS Listing ID W11821218
Style 2-Storey
Bedrooms 3
Annual Tax Amount $4,291
Tax Year 2023
Property Description
Welcome To 13 Percy Gate! This Freehold Townhouse Will Bring Your Search To A Screeching Halt! Perfect For First Time Home Buyers Or Investors! This Gem Of A Listing Features 3 Spacious Bedrooms & 4 Washrooms. Step Into The Home To Be Greated By A Fantastic Main Floor Layout Which Features A Combined Living/Dining Room, Spacious Kitchen With Breakfast Area, And Walk-Out To The Rear Yard. The Main Level Is Also Equipped With Soaring 9 Foot Ceilings & A Conveniently Located Powder Room! Ascend To The Upper Level Where You Will Find 3 Spacious Bedrooms. Master Bedroom With Ensuite & Walk In Closet. Second & Third Bedroom Share A Washroom Totalling To A Rarely Offered 2 Full Washrooms Upstairs. Plenty Of Windows Throughout The Home Flood The Space With An Abundance Of Natural Light. Fully Finished Basement With Large Rec Area Has Endless Potential. Powder Room In Basement. Cold Room For All Your Storage Needs! This Absolute Gem Of A Home Is Situated On A Beautiful Street In The Heart Of Fletchers Meadow! Backyard With Gazebo Makes For An Entertainers Delight. Perfect For Children To Play Or Pets To Enjoy. Ample Parking Space With Built In Garage, & Space For 2 Vehicles On The Driveway. True Pride Of Ownership! The Combination Of Layout, Location & Convenience Make This The One To Call Home!
Location
Province ON
County Peel
Community Fletcher'S Meadow
Area Peel
Region Fletcher's Meadow
City Region Fletcher's Meadow
Rooms
Family Room No
Basement Finished
Kitchen 1
Interior
Interior Features Auto Garage Door Remote, Water Softener, Storage
Heating Yes
Cooling Central Air
Fireplace No
Heat Source Gas
Exterior
Parking Features Private
Garage Spaces 2.0
Pool None
Roof Type Asphalt Shingle
Lot Depth 88.0
Total Parking Spaces 3
Building
Foundation Concrete
Listed by EXECUTIVE REAL ESTATE SERVICES LTD.

