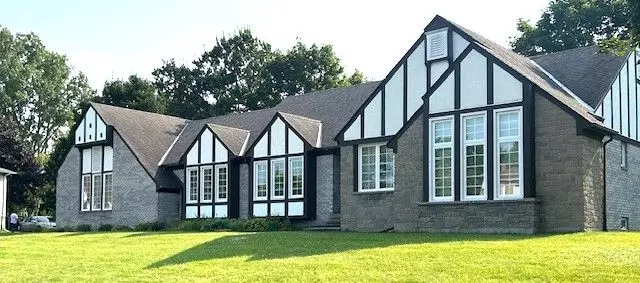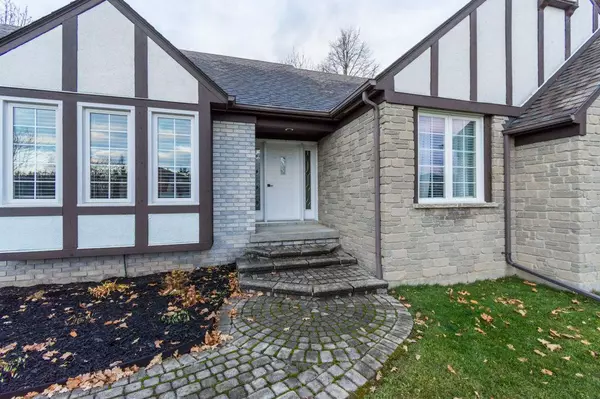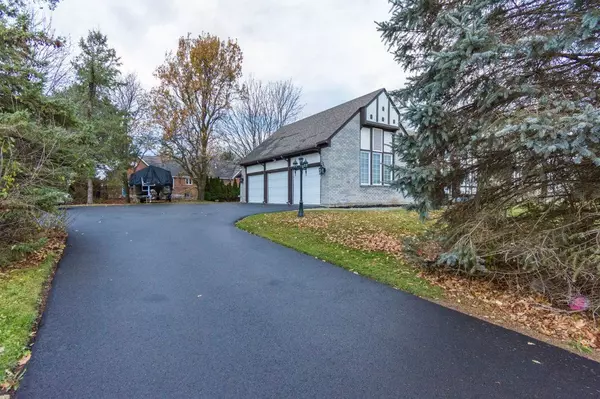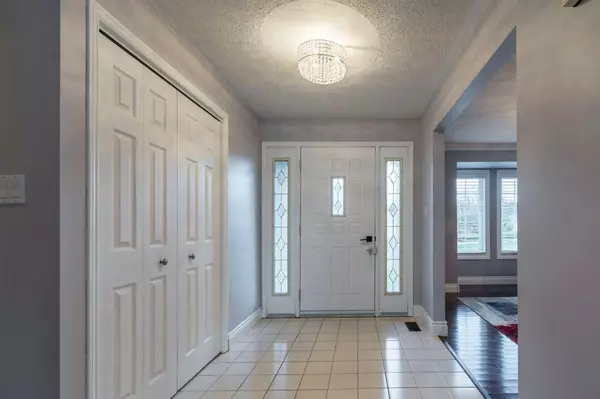24 Kaiser CT Hastings, ON K8P 5G3
4 Beds
4 Baths
UPDATED:
12/29/2024 05:32 PM
Key Details
Property Type Single Family Home
Sub Type Detached
Listing Status Active
Purchase Type For Sale
Approx. Sqft 2500-3000
MLS Listing ID X11582464
Style Bungalow
Bedrooms 4
Annual Tax Amount $6,632
Tax Year 2024
Property Description
Location
Province ON
County Hastings
Area Hastings
Zoning R2
Rooms
Family Room Yes
Basement Partially Finished
Kitchen 1
Interior
Interior Features Water Heater Owned
Cooling Central Air
Fireplaces Number 1
Inclusions Fridge, freezer, stove, microwave, washer, dryer, TV in the Family Room, Rec Room and Primary Bedroom, cabinets in the workshop
Exterior
Exterior Feature Landscaped
Parking Features Private, Private Triple
Garage Spaces 11.0
Pool None
Roof Type Asphalt Shingle
Lot Frontage 200.0
Lot Depth 100.0
Total Parking Spaces 11
Building
Foundation Poured Concrete





