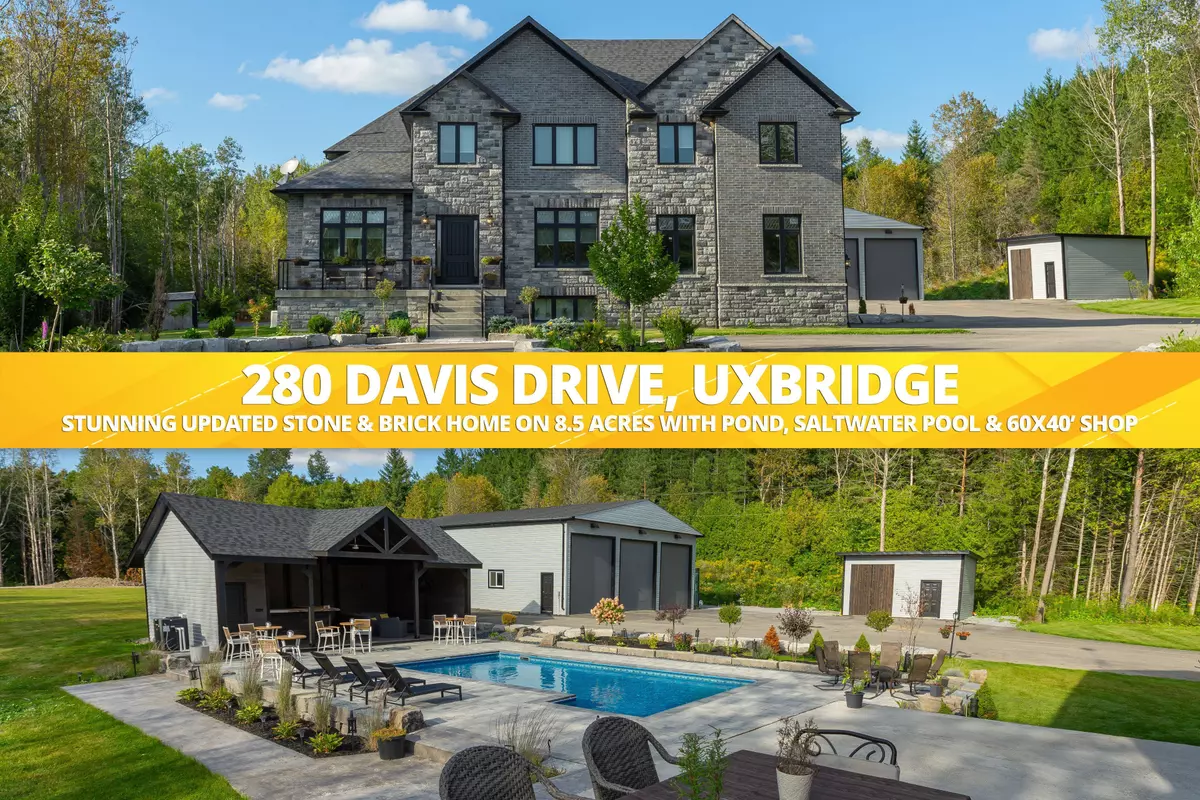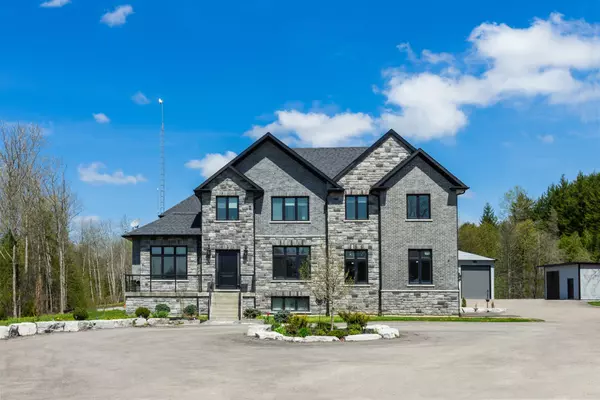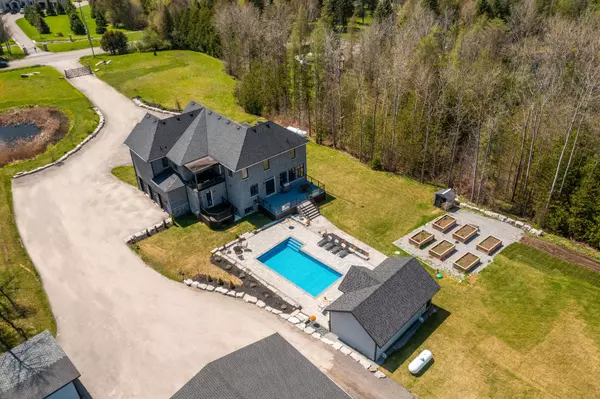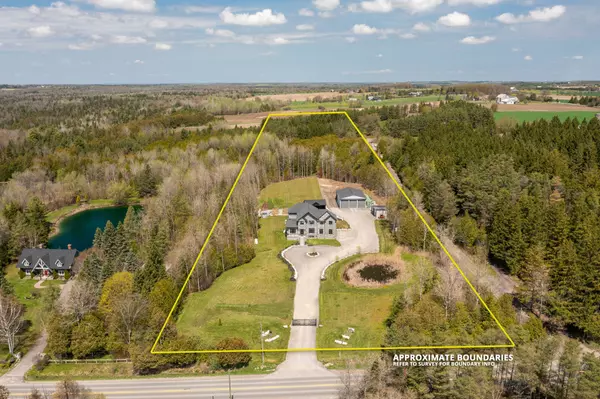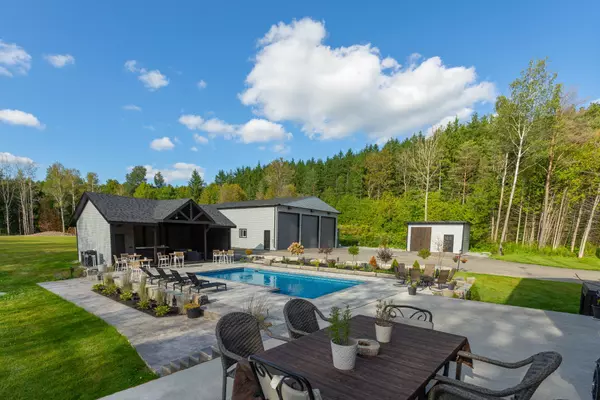280 Davis DR Uxbridge, ON L9P 1R1
5 Beds
6 Baths
5 Acres Lot
UPDATED:
11/29/2024 11:00 PM
Key Details
Property Type Single Family Home
Sub Type Detached
Listing Status Active
Purchase Type For Sale
Approx. Sqft 3500-5000
MLS Listing ID N11561057
Style 2-Storey
Bedrooms 5
Annual Tax Amount $14,126
Tax Year 2023
Lot Size 5.000 Acres
Property Description
Location
Province ON
County Durham
Community Rural Uxbridge
Area Durham
Region Rural Uxbridge
City Region Rural Uxbridge
Rooms
Family Room Yes
Basement Full, Partially Finished
Kitchen 2
Separate Den/Office 1
Interior
Interior Features Water Treatment
Heating Yes
Cooling Central Air
Fireplace No
Heat Source Propane
Exterior
Exterior Feature Landscaped, Patio, Privacy, Private Pond, Controlled Entry, Recreational Area
Parking Features Private
Garage Spaces 15.0
Pool Inground
View Clear, Pond, Trees/Woods
Roof Type Shingles
Topography Partially Cleared,Wooded/Treed,Flat
Lot Depth 8.47
Total Parking Spaces 18
Building
Unit Features Lake/Pond,Wooded/Treed
Foundation Concrete
New Construction true
Others
Security Features Alarm System

