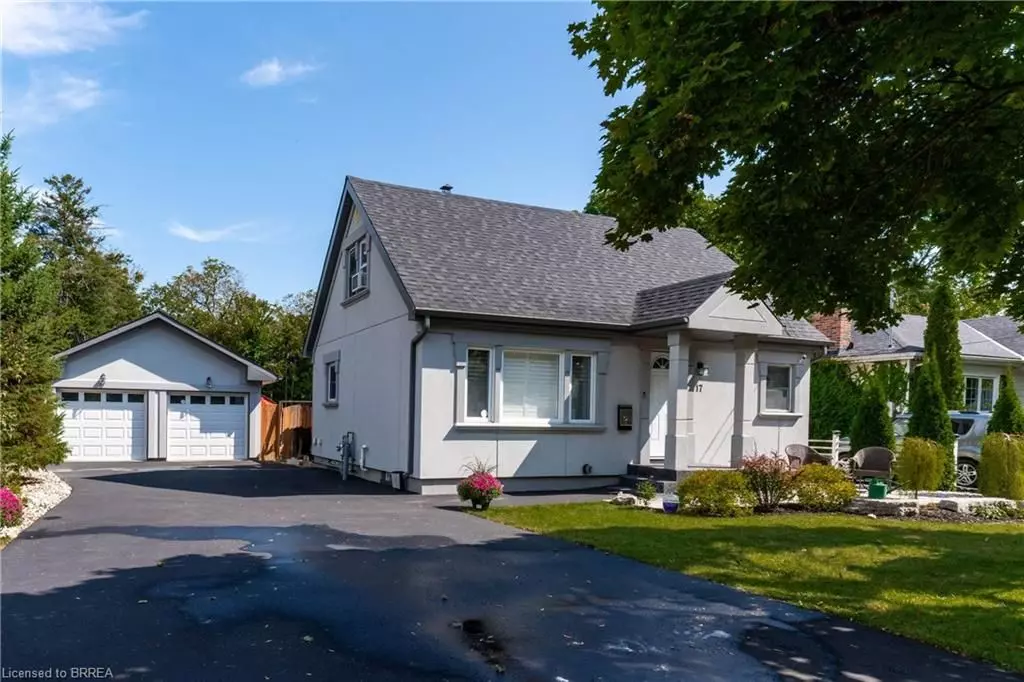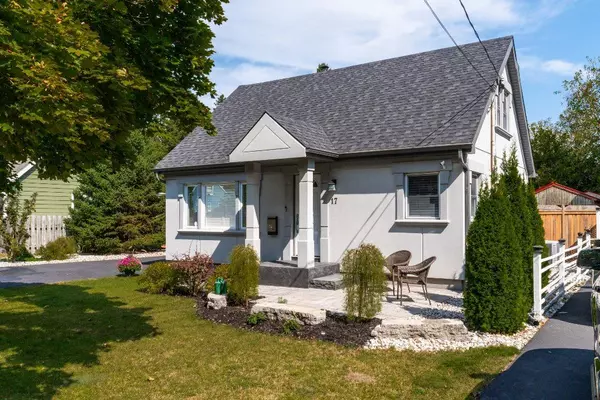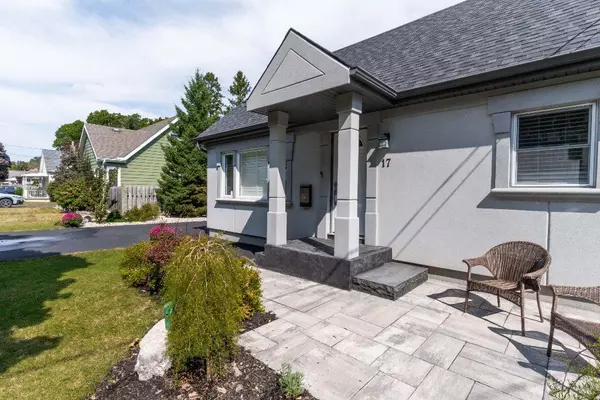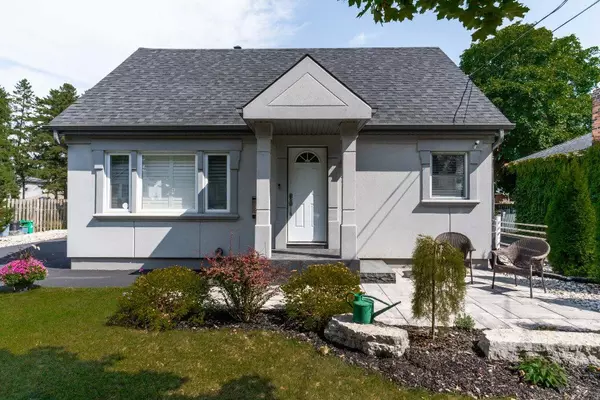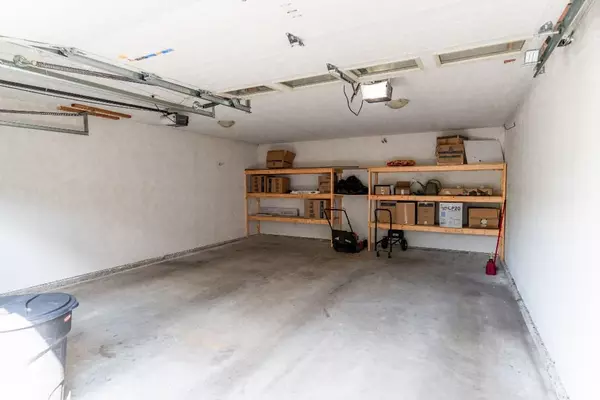REQUEST A TOUR If you would like to see this home without being there in person, select the "Virtual Tour" option and your agent will contact you to discuss available opportunities.
In-PersonVirtual Tour
$ 779,900
Est. payment /mo
Active
17 Trimdon AVE Brantford, ON N3R 2B1
3 Beds
3 Baths
UPDATED:
12/04/2024 05:08 PM
Key Details
Property Type Single Family Home
Sub Type Detached
Listing Status Active
Purchase Type For Sale
MLS Listing ID X11544718
Style 1 1/2 Storey
Bedrooms 3
Annual Tax Amount $4,906
Tax Year 2024
Property Description
Location Location Location in mature Henderson Survey area is this family 3 bedroom 3 bathroom 1.5 storey newly stuccoed home on a 61 ft x 131 ft mature lot featuring large paved double driveway with 2 car detached garage/shop and resort style backyard with newer heated 14'x32' salt water inground pool with walk-in stairs & diving board for summer fun with newer hot tub & cabana, separately fenced off safe for your young kids or pets, professionally landscaped, composite deck for your BBQ, perfect set up for the active young family, steps to James Hillier School & St John's Collegiate, upgraded new stunning kitchen with quartz counter tops open concept to dining room & living room w/hardwood floors, SS new fridge 2024, SS stove 2019, SS dishwasher 2023 & SS over the stove microwave 2024, main floor bedroom & bath, 2 upper bedrooms with bath, fully finished rec room area games room area with bath, main floor laundry/mud room, newer reshingled roof on home & garage 2018, new stucco, plumbing, electrical & windows in 2018, pool hot tub & landscaping 2019, dog run behind pool fence 10 ft x 61 ft, full alarm system with cameras front & back & doorbell motion, front patio & landscaping 2021, This home has immediate possession available and is close to shopping, public transit & has easy Hwy 403 access for commuters. It is a must see so do not miss out!
Location
Province ON
County Brantford
Area Brantford
Rooms
Family Room No
Basement Finished, Full
Kitchen 1
Interior
Interior Features Auto Garage Door Remote
Cooling Central Air
Inclusions Built-in microwave, fridge, stove, dishwasher, garage door opener, hot tub, pool equipment.
Exterior
Parking Features Private Double
Garage Spaces 8.0
Pool Inground
Roof Type Asphalt Shingle
Lot Frontage 66.0
Lot Depth 131.0
Total Parking Spaces 8
Building
Foundation Poured Concrete
Listed by Century 21 Heritage House LTD., Brokerage

