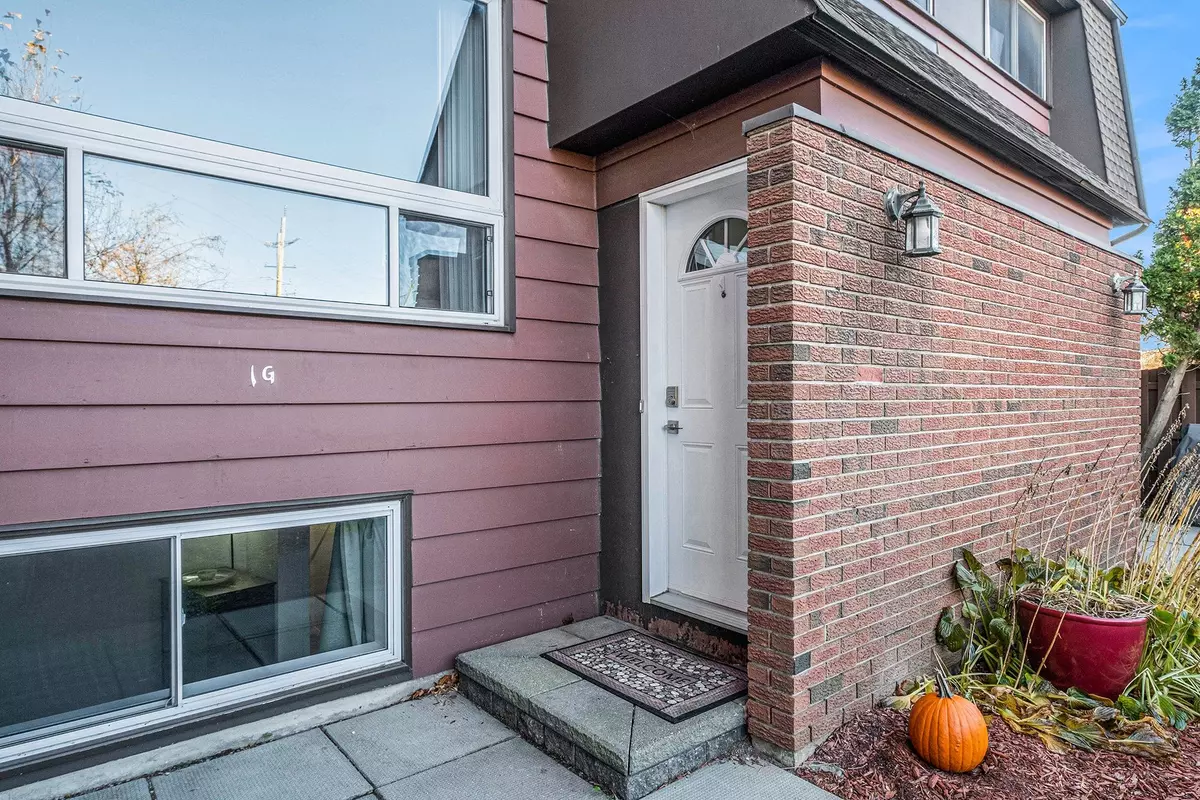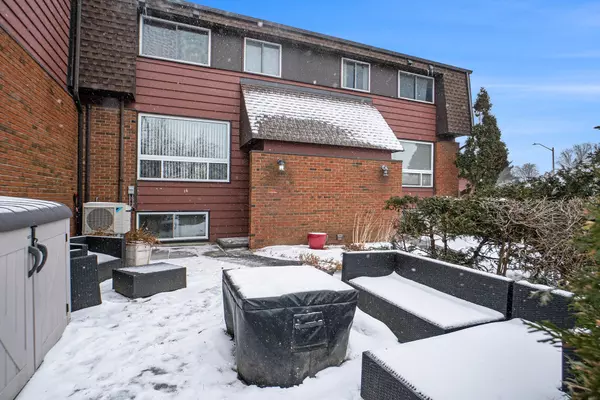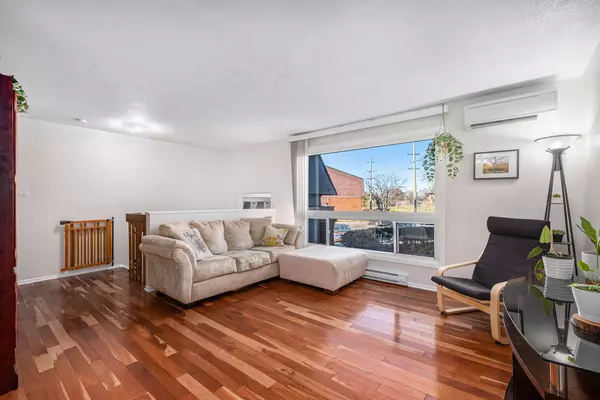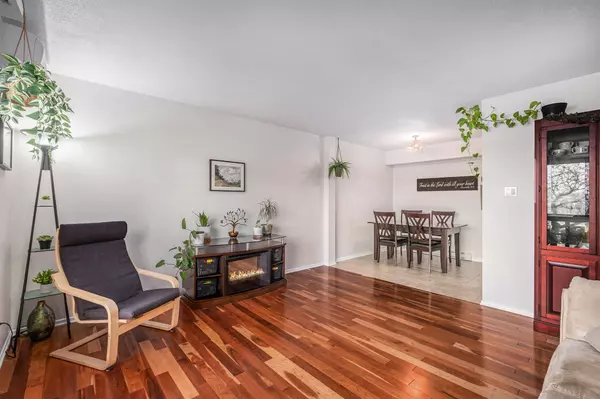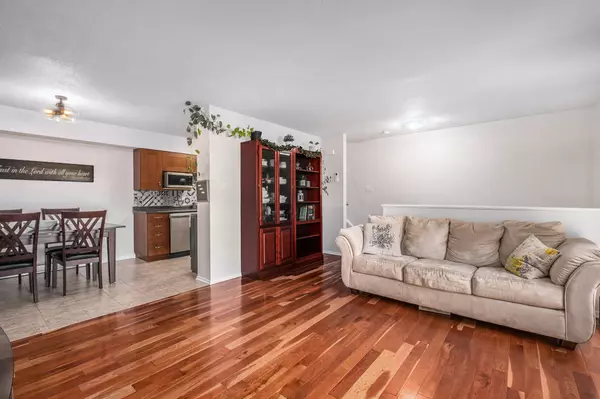1 BANNER RD #G South Of Baseline To Knoxdale, ON K2H 8T3
2 Beds
2 Baths
UPDATED:
01/14/2025 04:14 PM
Key Details
Property Type Condo
Sub Type Condo Townhouse
Listing Status Active
Purchase Type For Sale
Approx. Sqft 1200-1399
MLS Listing ID X11544029
Style 2-Storey
Bedrooms 2
HOA Fees $446
Annual Tax Amount $2,320
Tax Year 2023
Property Description
Location
Province ON
County Ottawa
Community 7603 - Sheahan Estates/Trend Village
Area Ottawa
Region 7603 - Sheahan Estates/Trend Village
City Region 7603 - Sheahan Estates/Trend Village
Rooms
Family Room Yes
Basement Full, Finished
Kitchen 1
Separate Den/Office 1
Interior
Interior Features Carpet Free
Cooling Wall Unit(s)
Fireplace No
Heat Source Electric
Exterior
Parking Features Reserved/Assigned
Garage Spaces 1.0
Roof Type Asphalt Shingle
Exposure North
Total Parking Spaces 1
Building
Story 1
Foundation Concrete
Locker None
Others
Pets Allowed Restricted

