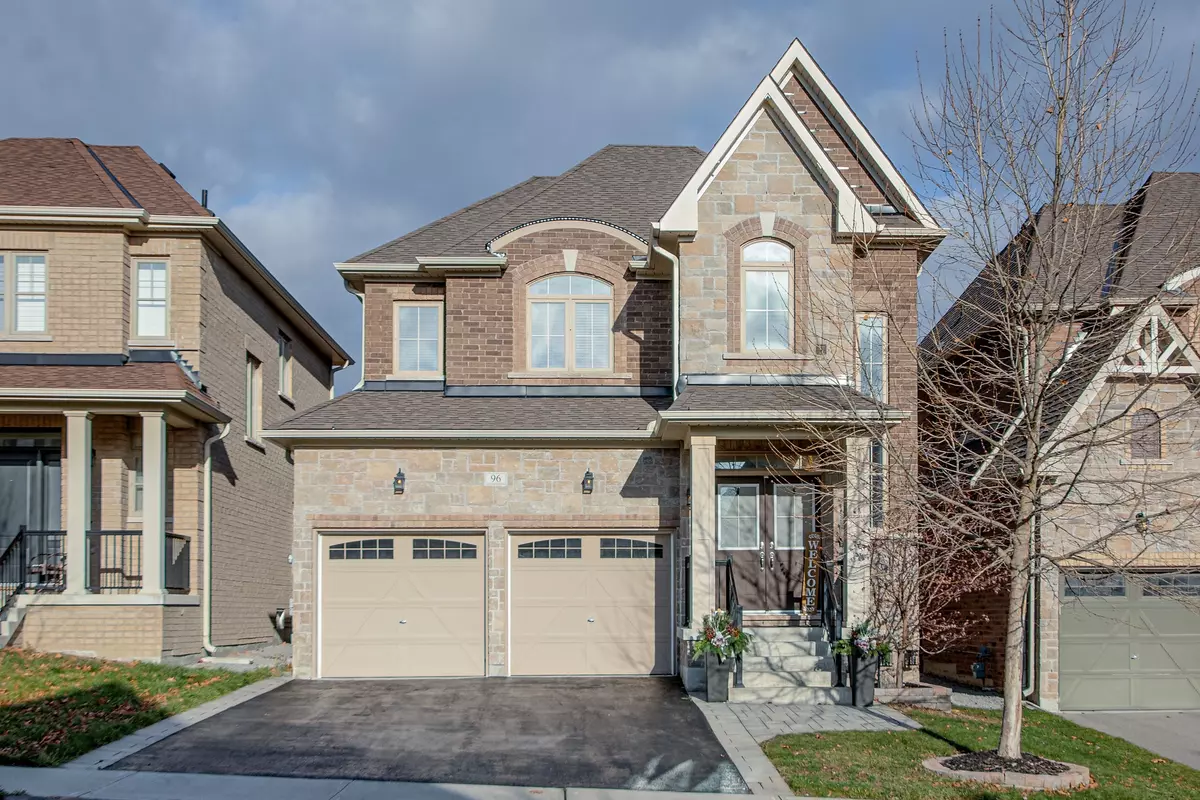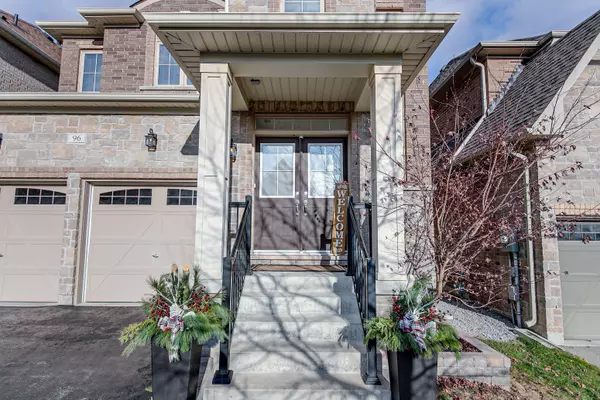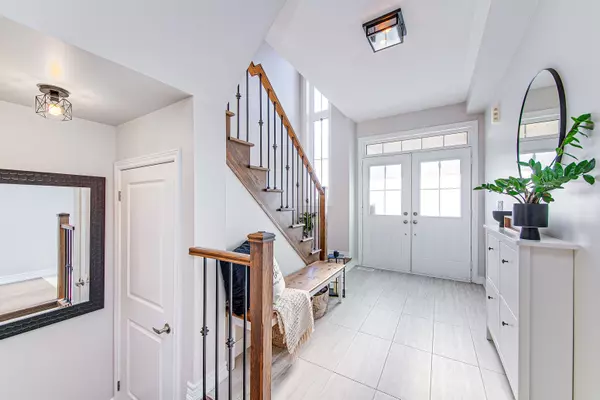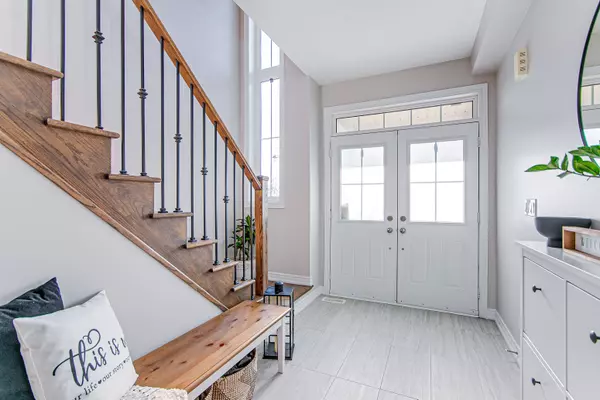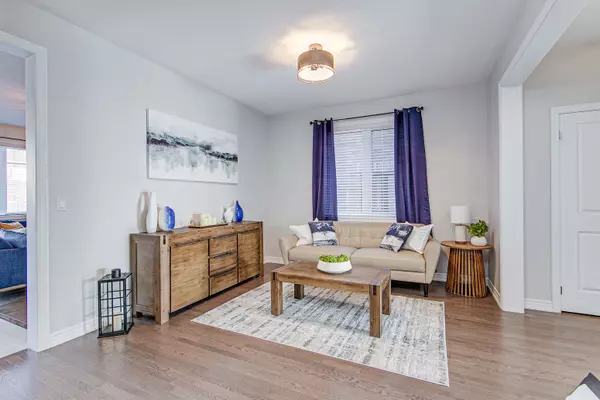REQUEST A TOUR If you would like to see this home without being there in person, select the "Virtual Tour" option and your agent will contact you to discuss available opportunities.
In-PersonVirtual Tour
$ 1,499,000
Est. payment /mo
Active
96 Manor Hampton ST East Gwillimbury, ON L9N 0P9
4 Beds
4 Baths
UPDATED:
11/29/2024 06:40 PM
Key Details
Property Type Single Family Home
Sub Type Detached
Listing Status Active
Purchase Type For Sale
Approx. Sqft 2500-3000
MLS Listing ID N11534133
Style 2-Storey
Bedrooms 4
Annual Tax Amount $6,306
Tax Year 2024
Property Description
Modern Elegance In The Heart Of Sharon. Welcome to this stunning 2900 Sq. Ft 2-story home that blends Style & Functionality. Featuring a bright and open living space in the sought-after town of Sharon. Perfectly blending modern design with everyday comfort, this 4-bedroom, 4-bathroom property is a true gem. The open-concept layout is filled with natural light, highlighting the sleek gas fireplace and walk out to a large back yard. The spacious eat-in Kitchen is a chefs dream with an island & Quartz counters , perfect for hosting or family dinners. Separate living & Dining area. The spacious primary suite is a luxurious retreat, featuring a spa-like ensuite and ample closet space.Enjoy the convenience of being close to parks, shopping,Restaurants, HWY 404 &the GO station, all while residing in a peaceful, family-friendly neighbourhood.Your dream home awaits schedule your private viewing today.
Location
Province ON
County York
Community Sharon
Area York
Region Sharon
City Region Sharon
Rooms
Family Room Yes
Basement Full, Unfinished
Kitchen 1
Interior
Interior Features Central Vacuum, Auto Garage Door Remote, Rough-In Bath
Cooling Central Air
Fireplace Yes
Heat Source Gas
Exterior
Parking Features Private Double
Garage Spaces 2.0
Pool None
Roof Type Asphalt Shingle
Lot Depth 118.44
Total Parking Spaces 4
Building
Unit Features Golf,Hospital,Place Of Worship,Public Transit
Foundation Poured Concrete
Listed by RE/MAX CROSSTOWN REALTY INC.

