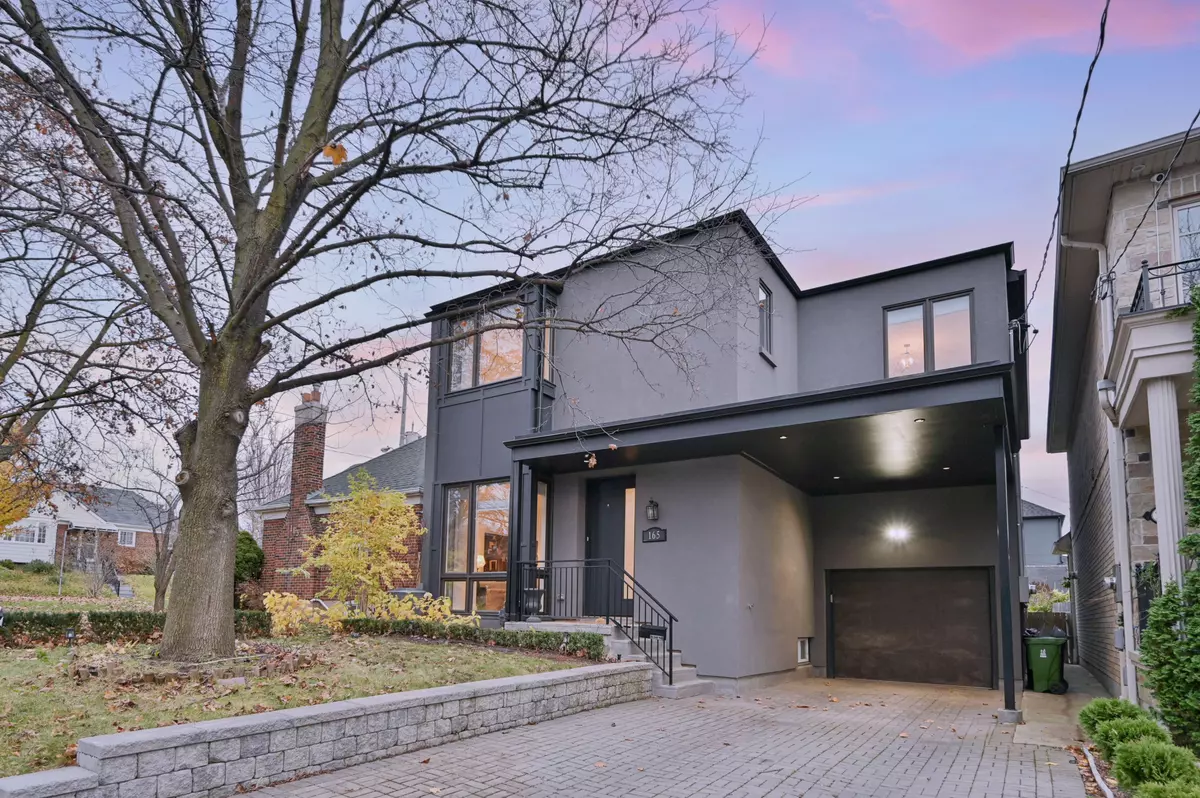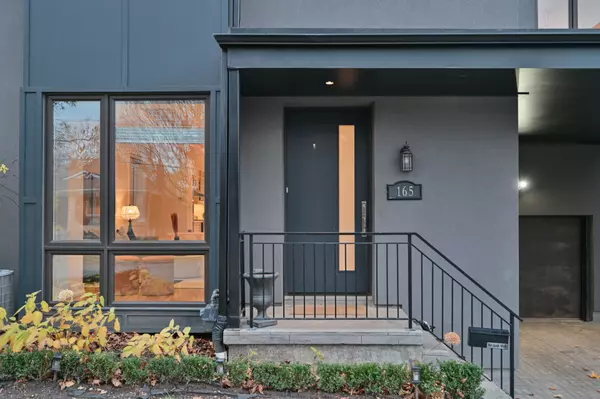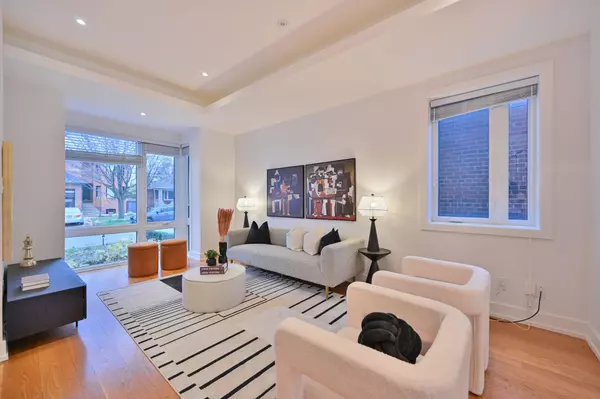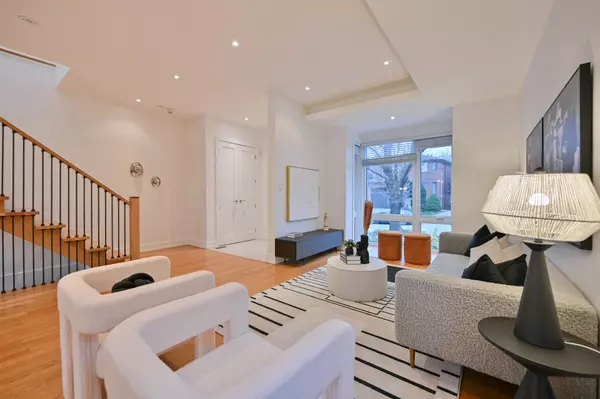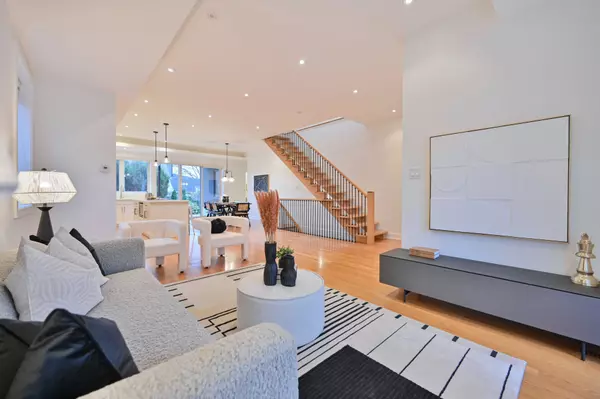165 Strathnairn AVE Toronto W04, ON M6M 2G4
5 Beds
5 Baths
UPDATED:
11/30/2024 05:08 PM
Key Details
Property Type Single Family Home
Sub Type Detached
Listing Status Active
Purchase Type For Sale
MLS Listing ID W11474770
Style 2-Storey
Bedrooms 5
Annual Tax Amount $7,568
Tax Year 2023
Property Description
Location
Province ON
County Toronto
Community Beechborough-Greenbrook
Area Toronto
Region Beechborough-Greenbrook
City Region Beechborough-Greenbrook
Rooms
Family Room Yes
Basement Finished
Kitchen 1
Separate Den/Office 1
Interior
Interior Features Central Vacuum
Cooling Central Air
Inclusions Existing Fridge (Subzero), Stove, B/I Dishwasher, Microwave, Washer, Dryer, All Existing Window Coverings, Garage Door Opener
Exterior
Parking Features Private
Garage Spaces 4.0
Pool None
Roof Type Asphalt Shingle
Lot Frontage 36.33
Lot Depth 108.92
Total Parking Spaces 4
Building
Foundation Concrete

