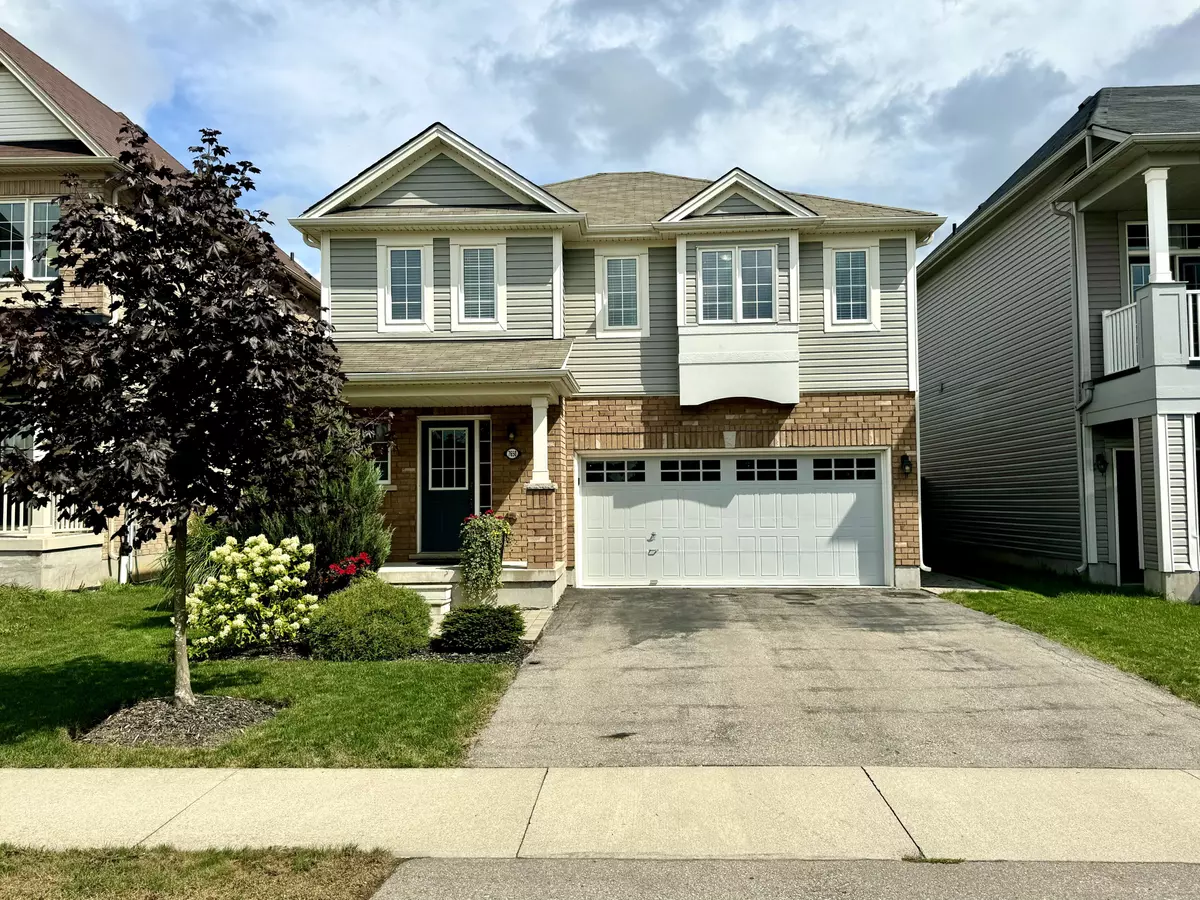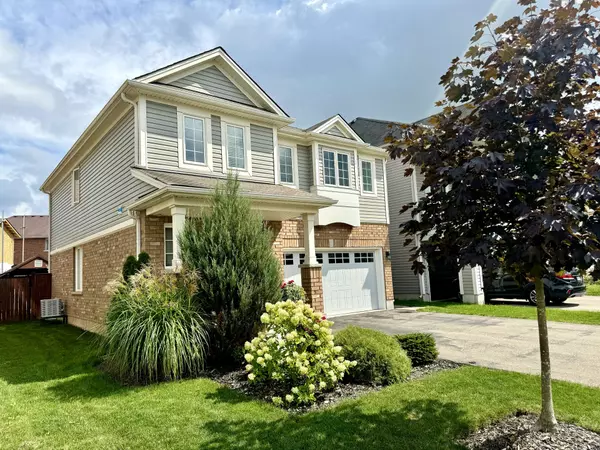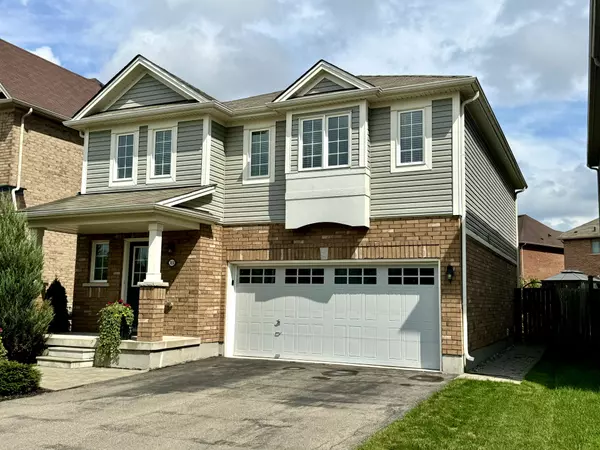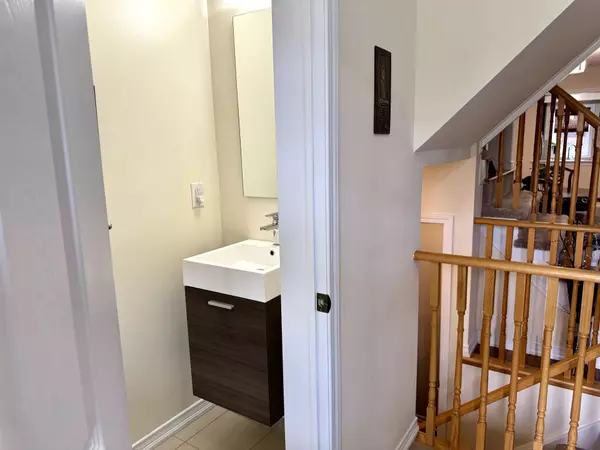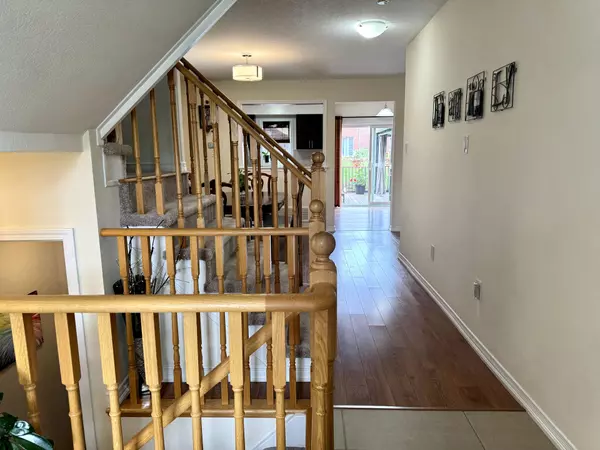REQUEST A TOUR If you would like to see this home without being there in person, select the "Virtual Tour" option and your agent will contact you to discuss available opportunities.
In-PersonVirtual Tour
$ 799,900
Est. payment /mo
Active
7650 Butternut BLVD Niagara Falls, ON L2H 0K8
3 Beds
4 Baths
UPDATED:
12/07/2024 12:43 AM
Key Details
Property Type Single Family Home
Listing Status Active
Purchase Type For Sale
Approx. Sqft 1500-2000
MLS Listing ID X11463600
Style 2-Storey
Bedrooms 3
Annual Tax Amount $6,101
Tax Year 2024
Property Description
This beautifully upgraded 3-bedroom, 2 full bath, and 2 half bath home is the perfect combination of style, comfort, and convenience. The fully finished basement provides endless possibilities - use it as a cozy family retreat, a home gym, or the ultimate entertainment space. Located in one of Niagara's top neighborhoods, you'll love the unbeatable lifestyle: walk to the new Costco, top-rated schools, parks, and shopping, or hop on the nearby highway for effortless commutes. Step outside into your backyard oasis, designed for year-round enjoyment, with a spacious deck for summer barbecues, a stylish gazebo for cozy evenings, and a custom-built shed for all your hobbies and storage needs. Loaded with thoughtful upgrades and completely move-in ready, this home isn't just a place to live its where you'll make unforgettable memories. Don't miss out on this rare opportunity to own a home that truly has it all!
Location
Province ON
County Niagara
Zoning R3
Rooms
Basement Finished, Full
Kitchen 1
Interior
Interior Features Other
Cooling Central Air
Inclusions Stainless steel fridge, stove, built-in dishwasher, washer and dryer.
Exterior
Exterior Feature Deck, Landscaped, Porch
Parking Features Attached
Garage Spaces 6.0
Pool None
View Park/Greenbelt
Roof Type Asphalt Shingle
Building
Foundation Poured Concrete
Lited by RIGHT AT HOME REALTY

