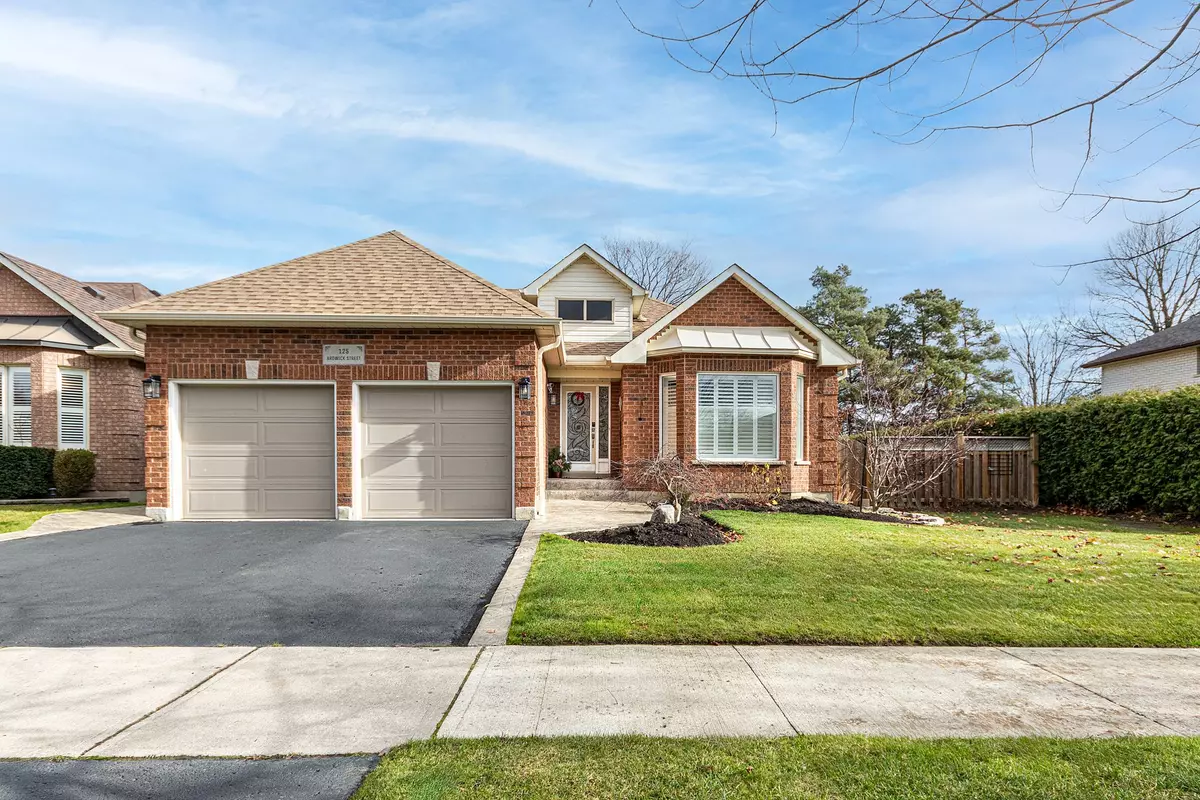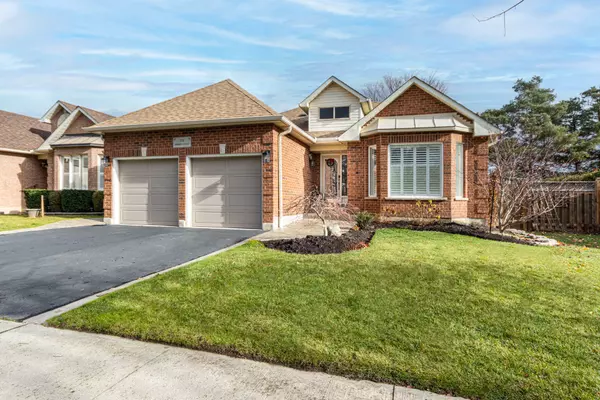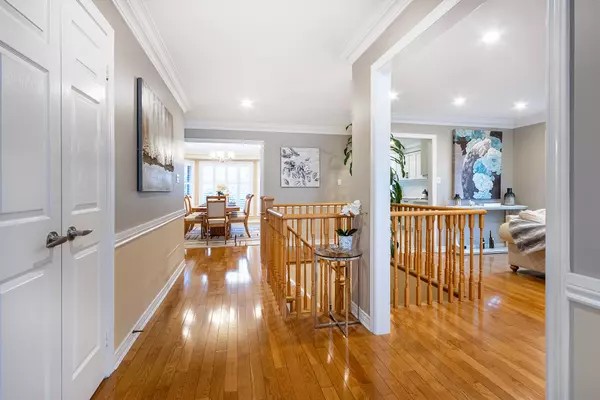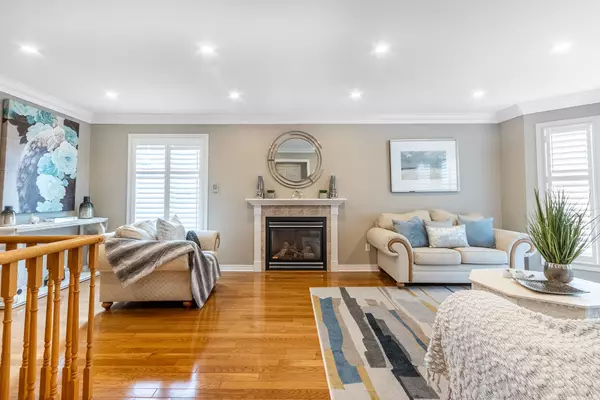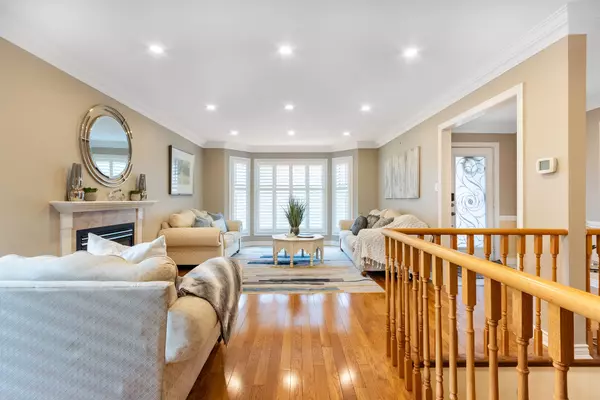REQUEST A TOUR If you would like to see this home without being there in person, select the "Virtual Tour" option and your agent will contact you to discuss available opportunities.
In-PersonVirtual Tour
$ 1,179,900
Est. payment /mo
Active
125 Ardwick ST E Whitby, ON L1N 8A2
2 Beds
3 Baths
UPDATED:
11/29/2024 01:00 AM
Key Details
Property Type Single Family Home
Sub Type Detached
Listing Status Active
Purchase Type For Sale
MLS Listing ID E11454946
Style Bungalow
Bedrooms 2
Annual Tax Amount $6,402
Tax Year 2024
Property Description
This modern, updated four-bedroom bungalow combines contemporary design with functional living spaces, offering a seamless blend of comfort and style. The open-concept living room features; Crown Mldgs. and large windows that allow tons of natural light in, California shutters for adjustable light control plus a cozy Fireplace. The sleek hardwood floors and neutral tones of the main floor, create a warm and inviting atmosphere. Bright and airy new Kitchen that W/O to Deck, equipped with breakfast area, high-end SS appliances, Wine racks and plenty of Cabinetry for storage. Primary with large windows and modern en-suite, each addt'l bedroom offers ample space and modern finishes perfect for family or guests. This bungalow also includes a private, gated, backyard, ideal for outdoor gatherings and relaxation. New Kitchen, Pot Lights, most Windows, Patio Door all done in 2023. Furnace, Crown Mldgs. and Light Fixtures all done in 2022. Roof & California Shutters(2019). Patterned concrete pavers in front and side yard. Excellent opportunity to live in a community with homes from modest to luxury!
Location
Province ON
County Durham
Community Blue Grass Meadows
Area Durham
Region Blue Grass Meadows
City Region Blue Grass Meadows
Rooms
Family Room Yes
Basement Finished
Kitchen 1
Separate Den/Office 2
Interior
Interior Features Carpet Free, Central Vacuum, Primary Bedroom - Main Floor, Storage
Cooling Central Air
Fireplace Yes
Heat Source Gas
Exterior
Parking Features Front Yard Parking
Garage Spaces 2.0
Pool None
Roof Type Shingles
Lot Depth 105.52
Total Parking Spaces 3
Building
Foundation Poured Concrete
Listed by REALTY ONE GROUP REVEAL

