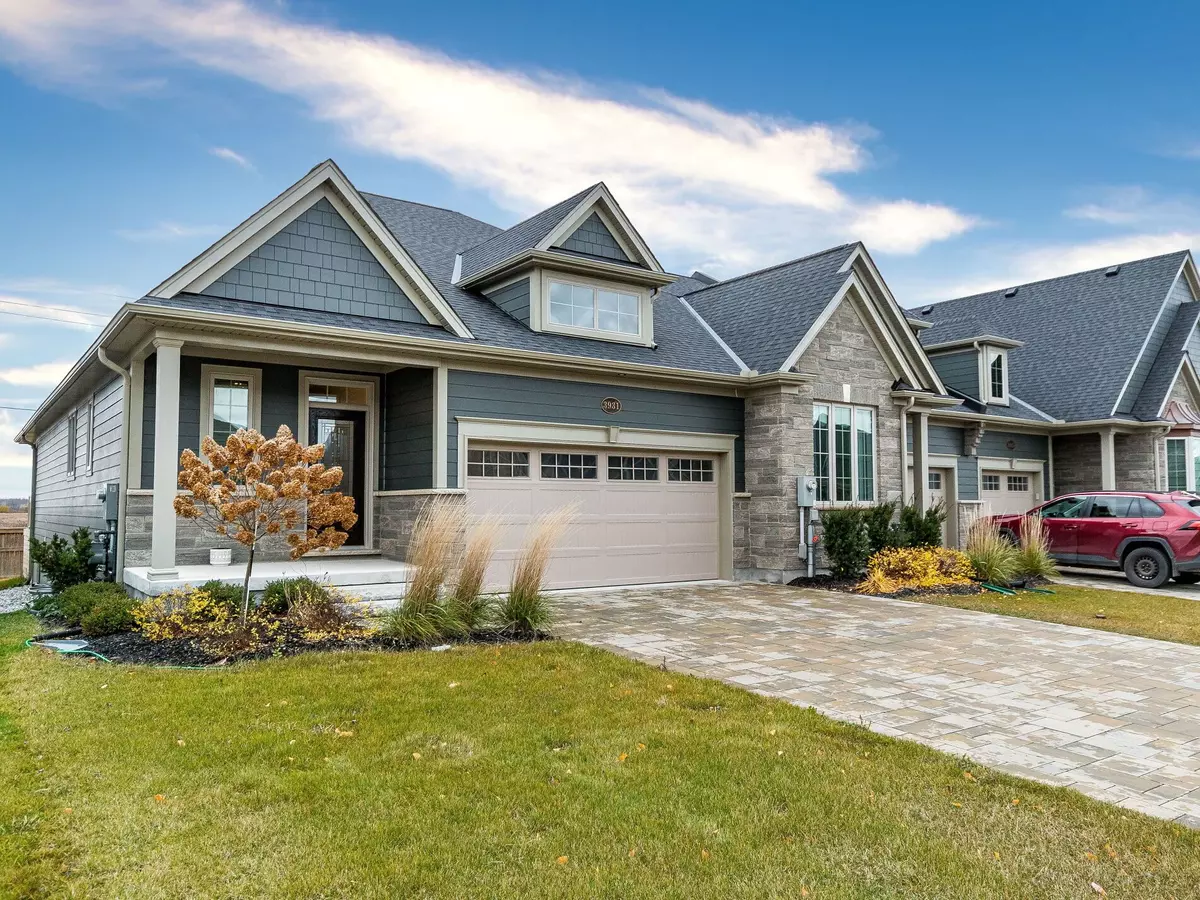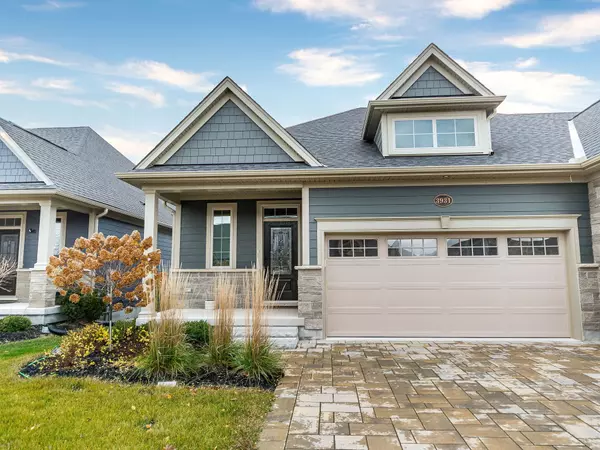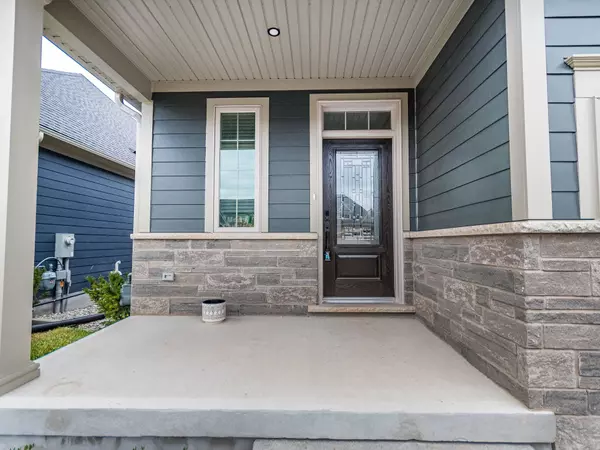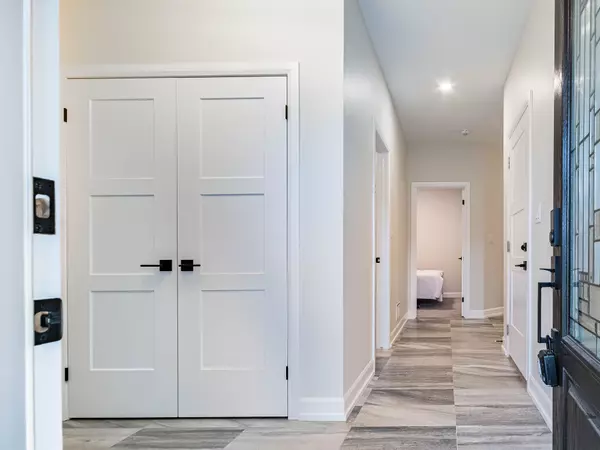REQUEST A TOUR If you would like to see this home without being there in person, select the "Virtual Tour" option and your agent will contact you to discuss available opportunities.
In-PersonVirtual Tour
$ 975,000
Est. payment /mo
Active
3931 Mitchell CRES Fort Erie, ON L0S 1S0
2 Beds
3 Baths
UPDATED:
12/02/2024 06:14 PM
Key Details
Property Type Townhouse
Sub Type Att/Row/Townhouse
Listing Status Active
Purchase Type For Sale
Approx. Sqft 1100-1500
MLS Listing ID X11448347
Style 2-Storey
Bedrooms 2
Annual Tax Amount $2,166
Tax Year 2024
Property Description
Welcome to Black Creek Signature Community! Experience modern luxury in this stunning 2+2 bedroom, Executive double garage bungalow townhouse in Fort Erie's prestigious Black Creek area, minutes from the Niagara River. This home features an inviting outdoor porch, double-car garage with direct home access, and a spacious 2 car driveway. The open-concept main floor boasts high ceilings, a chefs kitchen with a quartz island, walk-in pantry, and premium appliances spacious deck in the backyard. The primary suite offers a walk-in closet, a spa-like 5-piece ensuite with a standing shower, and second bedroom and bathroom, and a convenient laundry room. The finished basement adds to the homes appeal with large above-ground windows, providing ample natural light for the two bedrooms, kitchen, and spacious living, family and dining area. Located just off the Q.E.W., this home is a 10-minute drive to the U.S. border and Niagara Falls, with shopping at Costco and Walmart just minutes away. This move-in-ready property combines elegance, functionality, and comfort, offering everything you need for a luxurious lifestyle.
Location
Province ON
County Niagara
Area Niagara
Rooms
Family Room Yes
Basement Apartment
Kitchen 2
Separate Den/Office 2
Interior
Interior Features Storage, Water Heater
Cooling Central Air
Fireplace Yes
Heat Source Gas
Exterior
Parking Features Available
Garage Spaces 2.0
Pool None
Roof Type Asphalt Shingle
Lot Depth 113.83
Total Parking Spaces 4
Building
Foundation Concrete
Listed by SAPPHIRE REAL ESTATE INC.





