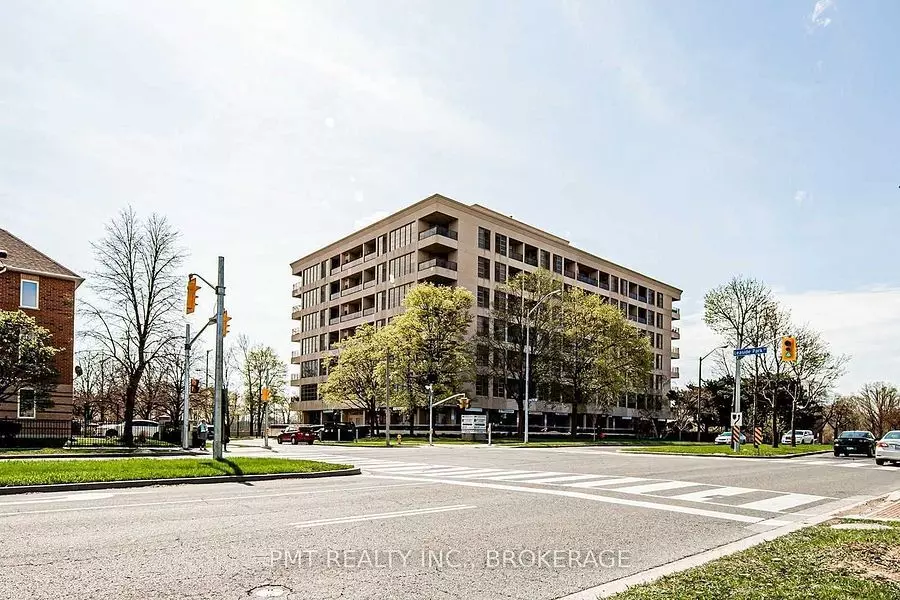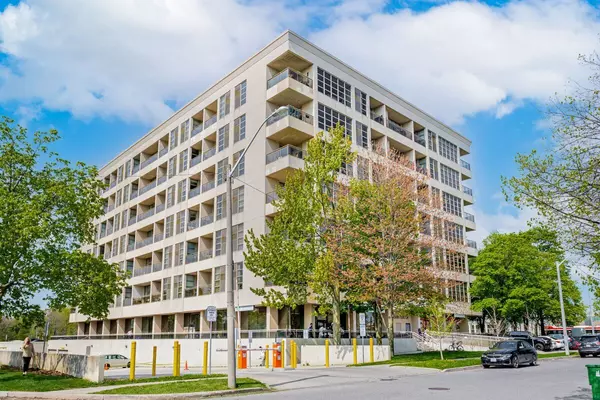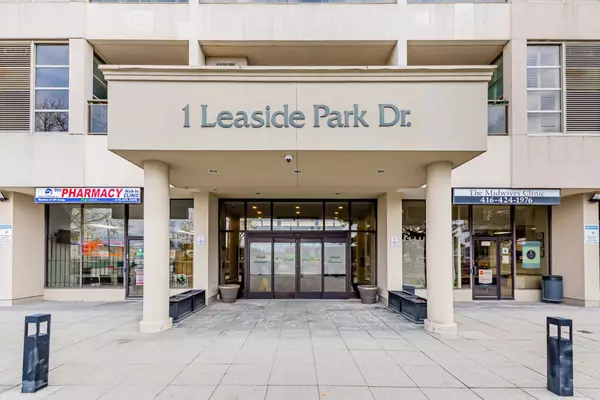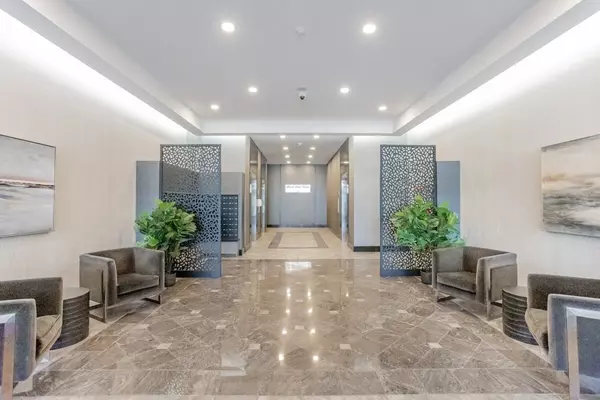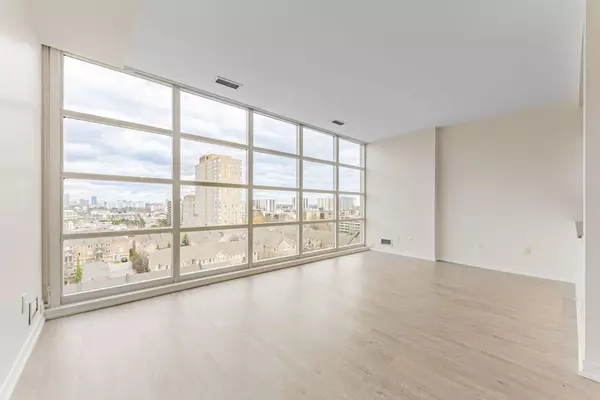1 Leaside Park DR #709 Toronto C11, ON M4H 1R1
1 Bed
1 Bath
UPDATED:
12/24/2024 04:57 PM
Key Details
Property Type Condo
Sub Type Condo Apartment
Listing Status Active
Purchase Type For Sale
Approx. Sqft 900-999
MLS Listing ID C11441516
Style Apartment
Bedrooms 1
HOA Fees $870
Annual Tax Amount $2,500
Tax Year 2024
Property Description
Location
Province ON
County Toronto
Community Thorncliffe Park
Area Toronto
Region Thorncliffe Park
City Region Thorncliffe Park
Rooms
Family Room No
Basement None
Kitchen 1
Interior
Interior Features Auto Garage Door Remote, Carpet Free, Storage Area Lockers, Water Heater Owned
Cooling Central Air
Fireplace No
Heat Source Gas
Exterior
Exterior Feature Privacy, Controlled Entry, Backs On Green Belt, Recreational Area
Parking Features Underground
View Panoramic, Clear, Skyline
Total Parking Spaces 1
Building
Story 7
Unit Features Hospital,Library,Place Of Worship,Public Transit,Rec./Commun.Centre,Cul de Sac/Dead End
Locker Owned
Others
Security Features Security System
Pets Allowed Restricted

