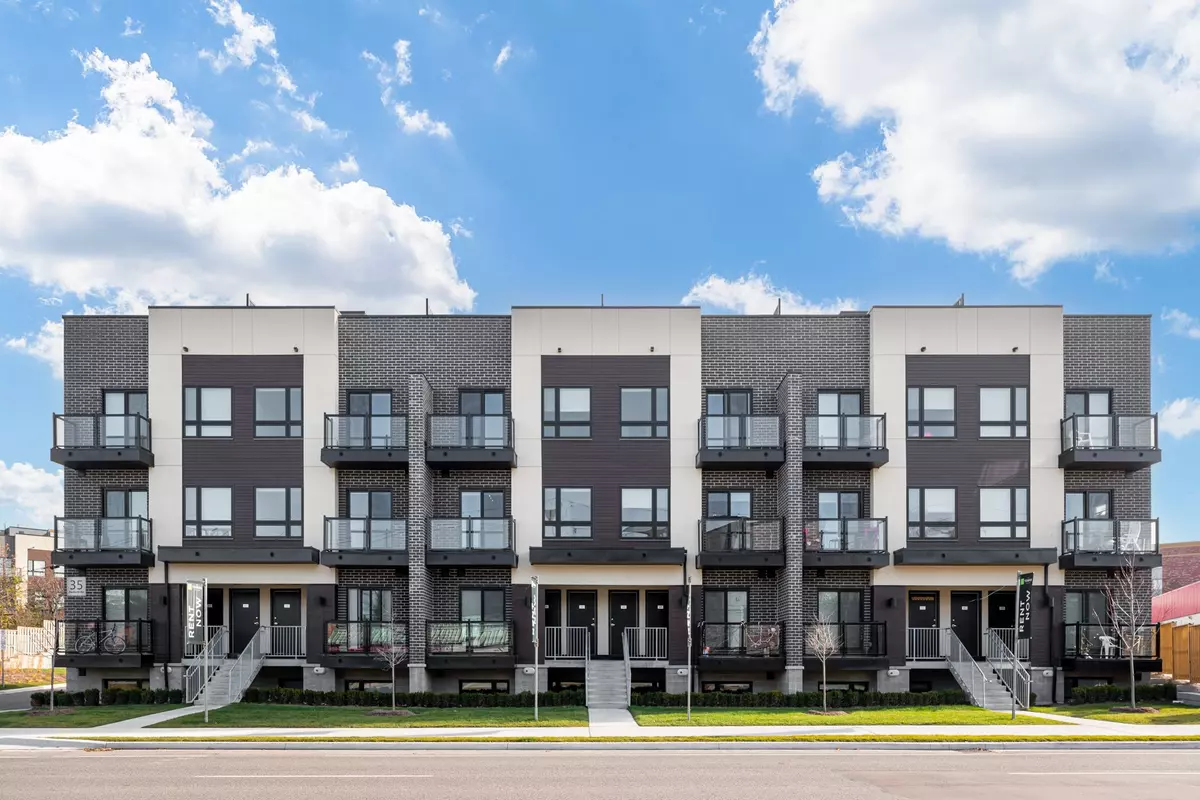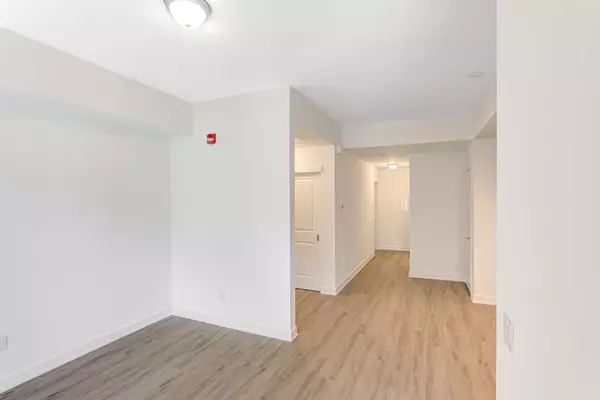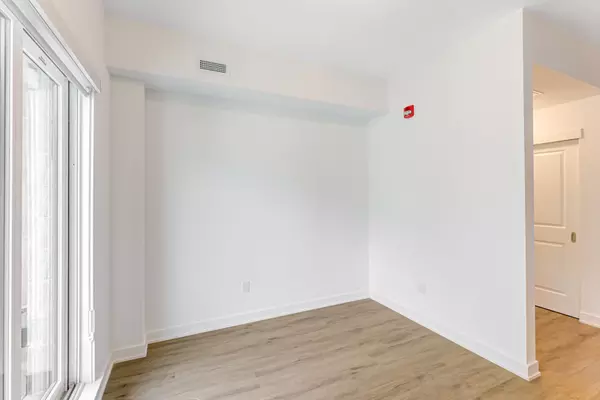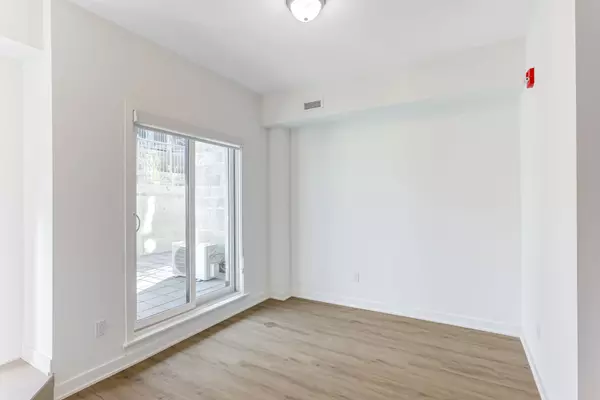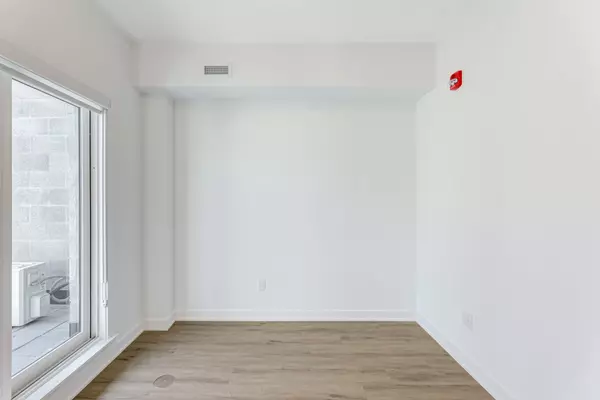REQUEST A TOUR If you would like to see this home without being there in person, select the "Virtual Tour" option and your agent will contact you to discuss available opportunities.
In-PersonVirtual Tour
$ 2,995
Est. payment /mo
Active
35 Danforth RD #102 Toronto E06, ON M1L 0J6
2 Beds
2 Baths
UPDATED:
11/28/2024 08:29 PM
Key Details
Property Type Condo
Sub Type Condo Townhouse
Listing Status Active
Purchase Type For Lease
Approx. Sqft 800-899
MLS Listing ID E11439730
Style Stacked Townhouse
Bedrooms 2
Property Description
RENTAL INCENTIVE -- ONE MONTH FREE RENT & SIX MONTHS FREE PARKING -- Limited Time Only!!!! Say Hello To the Towns on Danforth, Where Urban Energy & Diverse Culture Inspires An Enviable Way of Life. Brand New & Yet to Be Lived In - Be The First to Call Suite 102 Home. Thoughtfully Finished, Spacious Suite Boasts 2 Bedrooms + Den & 2 Full Bathrooms. Open Concept, Functional Layout Spans Over 840 SF of Interior Living Space. Walk Out & Enjoy An Additional 179 SF On Your Patio. Beautiful, Modern, Kitchen Offers Full-Sized Stainless Steel Appliances, Stone Countertops, & Ample Storage. Primary Bedroom Generous In Size With 3pc. Ensuite, Sizeable Closet Space. Den Doubles As the Perfect Home Office. Ensuite Stacked Laundry. A Short Distance to Victoria Park Station and Main Street Station Connecting You to the Bloor-Danforth Subway Line. As Well, Danforth GO station is a 6-Minute Ride Away.
Location
Province ON
County Toronto
Community Oakridge
Area Toronto
Region Oakridge
City Region Oakridge
Rooms
Family Room No
Basement None
Kitchen 1
Separate Den/Office 1
Interior
Interior Features None
Cooling Central Air
Fireplace No
Heat Source Gas
Exterior
Parking Features Underground
Garage Spaces 1.0
Exposure West
Total Parking Spaces 1
Building
Unit Features Clear View,Hospital,Library,Park,Public Transit,Rec./Commun.Centre
Locker None
Others
Pets Allowed Restricted
Listed by PSR

