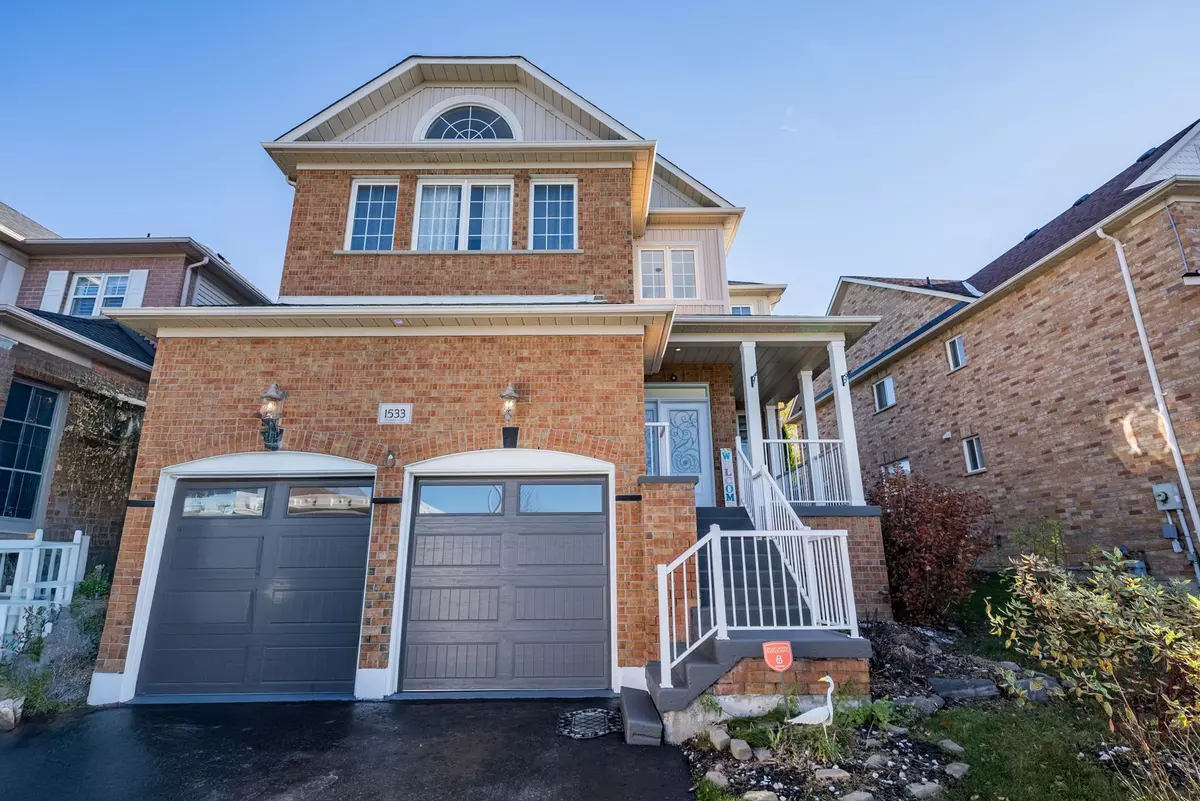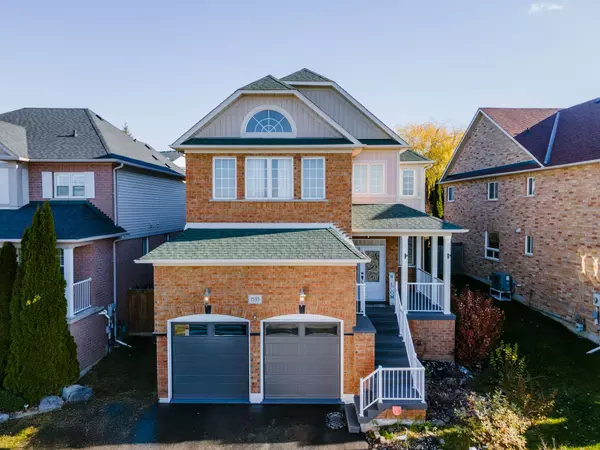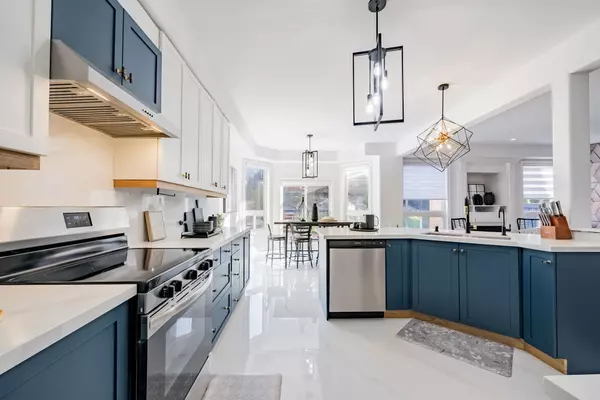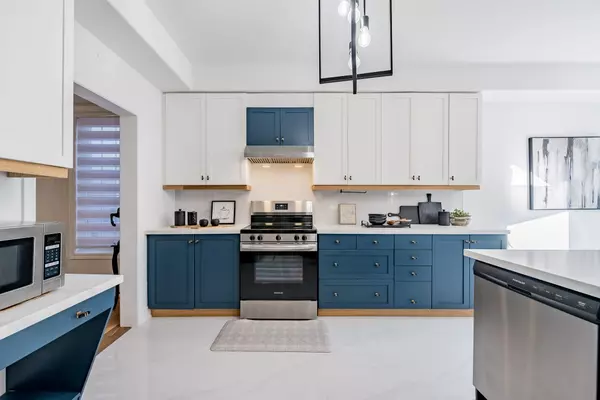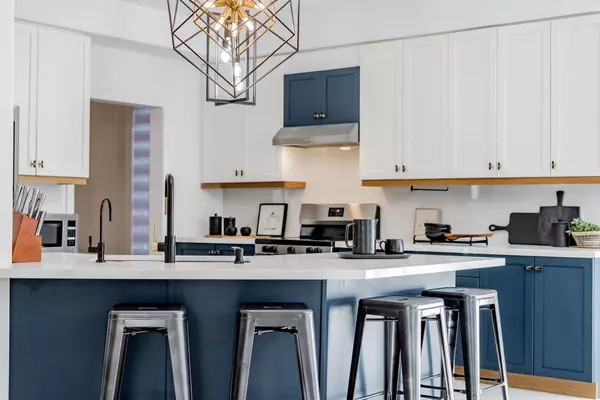REQUEST A TOUR If you would like to see this home without being there in person, select the "Virtual Tour" option and your agent will contact you to discuss available opportunities.
In-PersonVirtual Tour
$ 1,349,900
Est. payment /mo
Active
1533 Clearbrook DR Oshawa, ON L1K 2P6
4 Beds
4 Baths
UPDATED:
12/05/2024 02:22 PM
Key Details
Property Type Single Family Home
Sub Type Detached
Listing Status Active
Purchase Type For Sale
MLS Listing ID E11428965
Style 2-Storey
Bedrooms 4
Annual Tax Amount $7,158
Tax Year 2024
Property Description
Welcome to this stunning Recently Renovated 2-storey brick home in the sought-after Taunton community. With over $150k in upgrades, including all 4 baths, Kitchen, basement with separate entrance and much more! Offering the perfect blend of comfort, style, and convenience. Ideally situated just minutes from the Farm Boy Plaza, Sobeys Plaza, top-rated schools, Delpark Community Centre, and an abundance of shopping options, this home is truly in the heart of it all! Boasting 4 spacious bedrooms plus a bonus 5th bedroom in the lower level, this home is perfect for growing families or those in need of extra space. With 4 full bathrooms, there's no shortage of convenience and privacy for everyone. The main level features gorgeous hardwood floors throughout and a bright, open-concept design that includes a large kitchen, breakfast area, and family room ideal for entertaining and everyday living. The gourmet kitchen is a chefs dream, with high-end cabinetry, modern appliances, and plenty of counter space for meal prep. Relax by the cozy gas fireplace in the family room, creating the perfect ambiance for family nights in. Every detail has been thoughtfully considered, from the stunning hardwood floors to the custom kitchen finishes, premium light fixtures, and more. Recent updates include brand new garage doors and a brand new front door that complement the homes sophisticated design and add to its curb appeal. Zebra blinds have also been installed throughout the main floor, master bedroom, and office, offering both style and functionality while allowing you to control natural light and privacy. The fully finished lower level featuring an in-law suite with a separate entrance is an added bonus, perfect for extended family, guests, or as an income-generating rental. This exceptional home truly has it all an ideal location, stunning upgrades, and ample space for your growing family. Don't miss out on the opportunity to own this one-of-a-kind home in the Taunton community!
Location
Province ON
County Durham
Community Taunton
Area Durham
Region Taunton
City Region Taunton
Rooms
Family Room Yes
Basement Separate Entrance, Finished
Kitchen 2
Separate Den/Office 1
Interior
Interior Features None
Cooling Central Air
Fireplaces Type Family Room
Fireplace Yes
Heat Source Gas
Exterior
Parking Features Private
Garage Spaces 2.0
Pool None
Roof Type Asphalt Shingle
Lot Depth 148.48
Total Parking Spaces 4
Building
Foundation Concrete
Listed by KELLER WILLIAMS ENERGY REAL ESTATE, BROKERAGE

