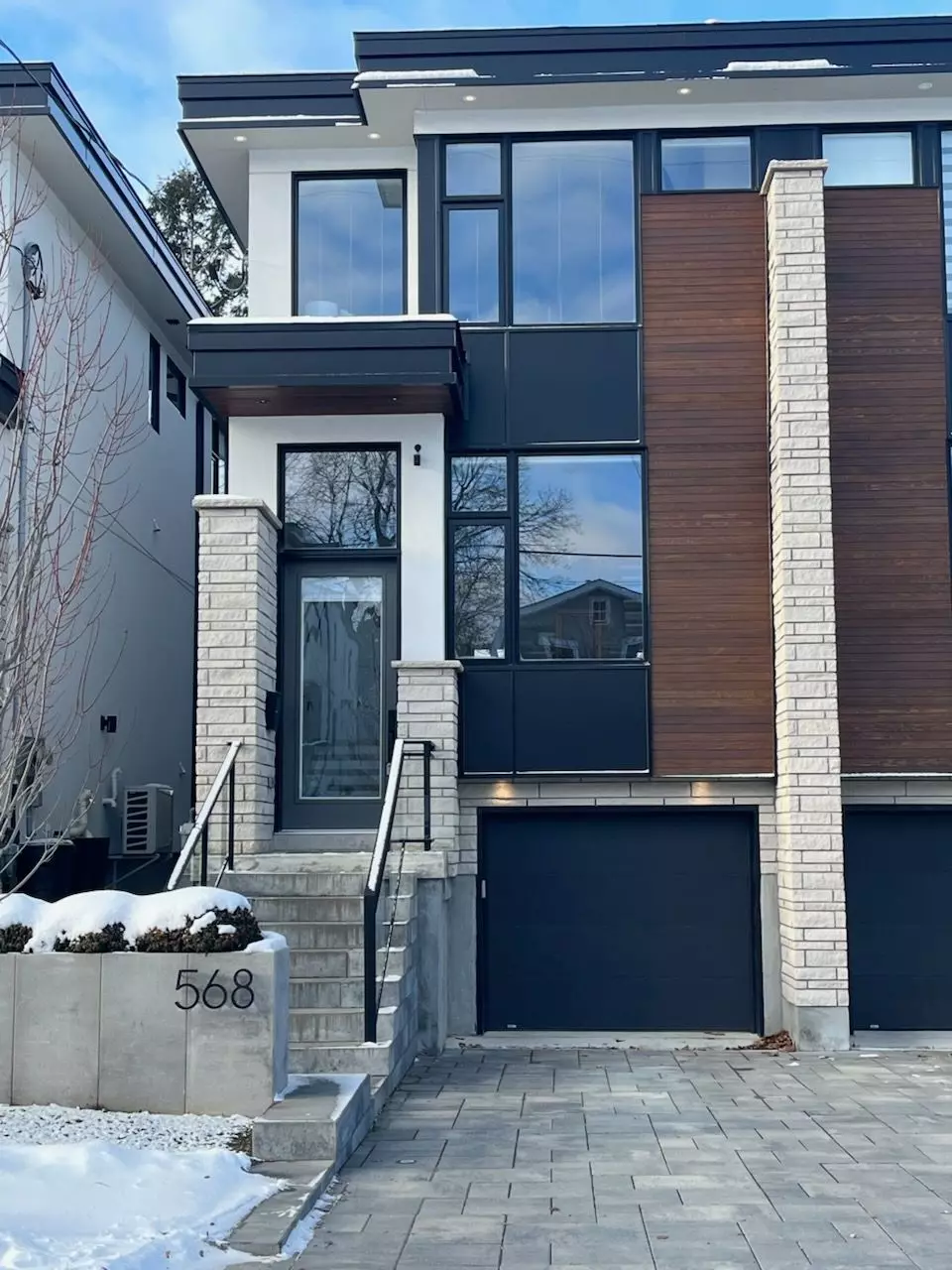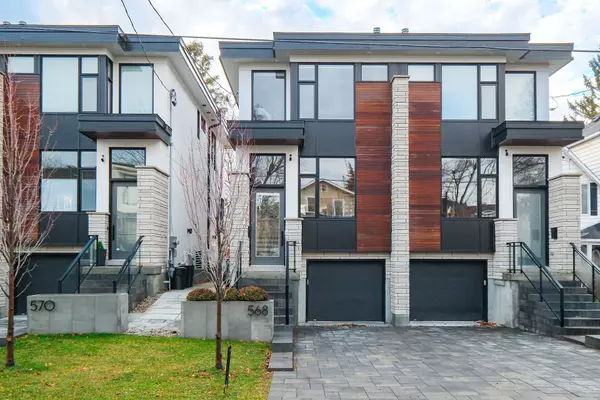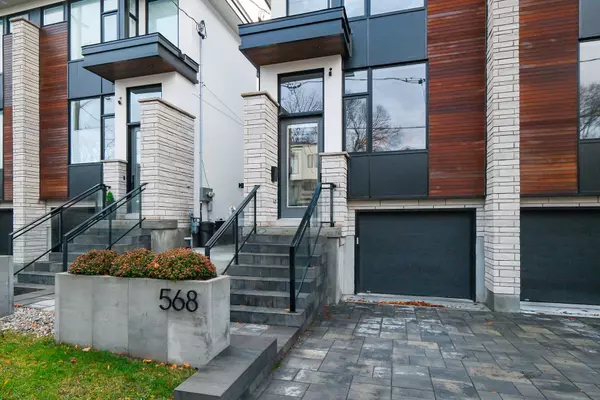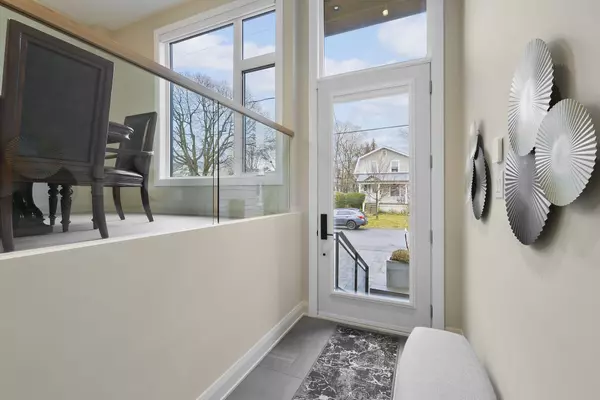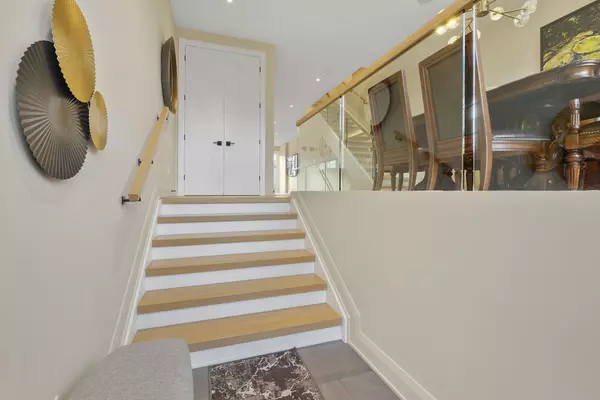568 Edison AVE Carlingwood - Westboro And Area, ON K2A 1V4
4 Beds
4 Baths
UPDATED:
12/06/2024 03:55 PM
Key Details
Property Type Multi-Family
Sub Type Semi-Detached
Listing Status Active
Purchase Type For Sale
MLS Listing ID X11426302
Style 2-Storey
Bedrooms 4
Annual Tax Amount $9,877
Tax Year 2024
Property Description
Location
Province ON
County Ottawa
Community 5104 - Mckellar/Highland
Area Ottawa
Region 5104 - McKellar/Highland
City Region 5104 - McKellar/Highland
Rooms
Family Room Yes
Basement Apartment, Separate Entrance
Kitchen 2
Interior
Interior Features Accessory Apartment, In-Law Suite, Water Heater Owned, On Demand Water Heater, Auto Garage Door Remote, Air Exchanger
Cooling Central Air
Fireplaces Number 1
Fireplaces Type Natural Gas
Inclusions See attached Additional Information sheet for full list.
Exterior
Parking Features Inside Entry
Garage Spaces 3.0
Pool None
Roof Type Asphalt Shingle
Lot Frontage 20.51
Lot Depth 100.62
Total Parking Spaces 3
Building
Foundation Poured Concrete

