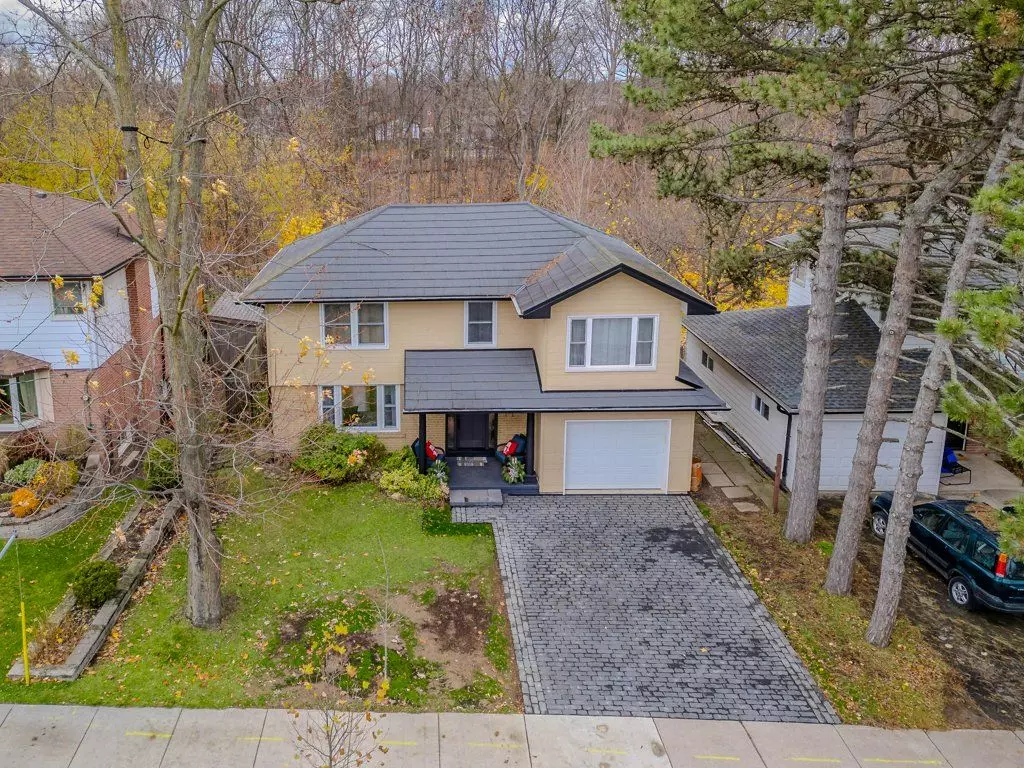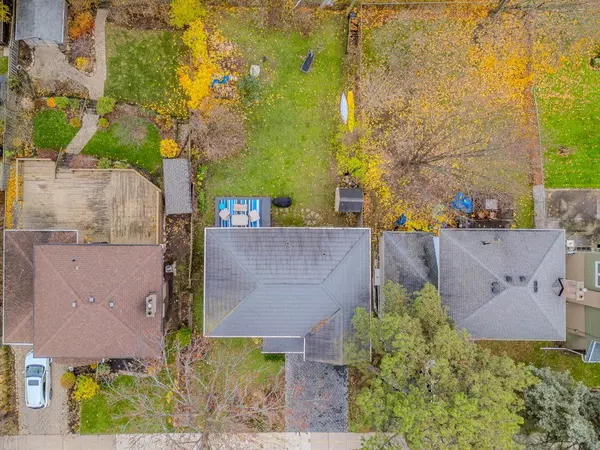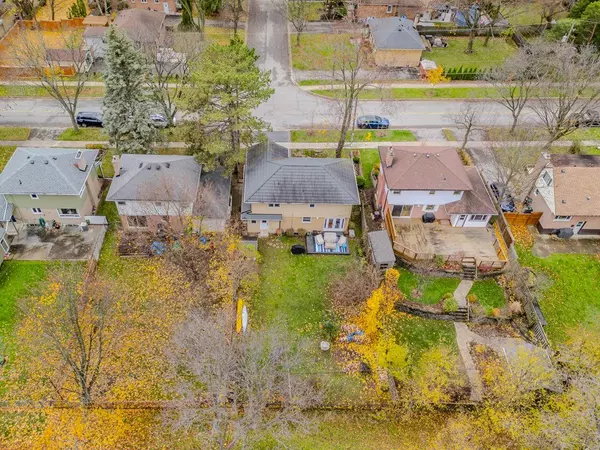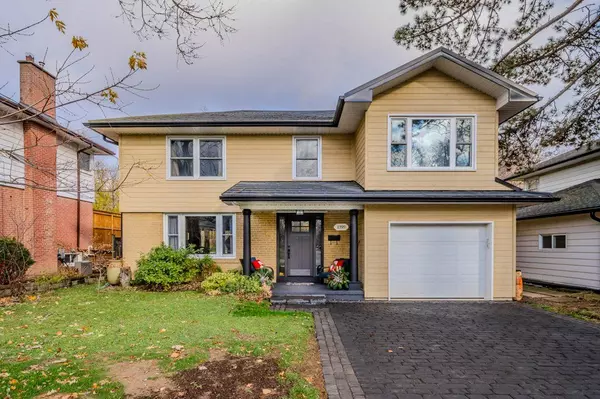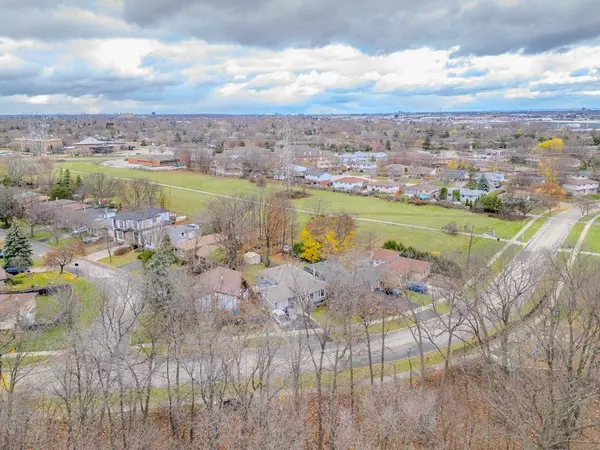REQUEST A TOUR If you would like to see this home without being there in person, select the "Virtual Tour" option and your agent will contact you to discuss available opportunities.
In-PersonVirtual Tour
$ 1,199,900
Est. payment /mo
Active
1399 Augustine DR Burlington, ON L7P 2M9
4 Beds
2 Baths
UPDATED:
11/28/2024 11:26 PM
Key Details
Property Type Single Family Home
Sub Type Detached
Listing Status Active
Purchase Type For Sale
Approx. Sqft 1500-2000
MLS Listing ID W11426013
Style 2-Storey
Bedrooms 4
Annual Tax Amount $5,243
Tax Year 2024
Property Description
Prime and extremely rare ravine/treed lot in the family friendly Mountainside. Impressive 2 storey detached home with brand new double driveway, replaced siding, garage door, custom front door & newly replaced metal roof. Replaced kitchen with quartz counters, stainless steel appliances & large look out window leads into the mudroom/powder room addition with access to an oversized single car garage. The primary bedroom with walk in closet & rough in for ensuite bath (or use as an upper office space/nursery). 3 more bedrooms & a recently updated main bath complete the upper level. The lower level offers a spacious recreation room with lots of storage space. Direct trail access to Peart Park & playground for the kids. Close to all amenities, Schools, highways, shops and easy access down Brant St to downtown Burlington. A perfect family home, on a quiet street backing to a very rare forested ravine!!!
Location
Province ON
County Halton
Community Mountainside
Area Halton
Region Mountainside
City Region Mountainside
Rooms
Family Room No
Basement Full
Kitchen 1
Interior
Interior Features Auto Garage Door Remote
Cooling Central Air
Fireplace No
Heat Source Gas
Exterior
Parking Features Private Double
Garage Spaces 2.0
Pool None
Roof Type Metal
Lot Depth 120.0
Total Parking Spaces 3
Building
Unit Features Level,Park,School,Ravine,Wooded/Treed
Foundation Concrete Block
Listed by ROYAL LEPAGE BURLOAK REAL ESTATE SERVICES

