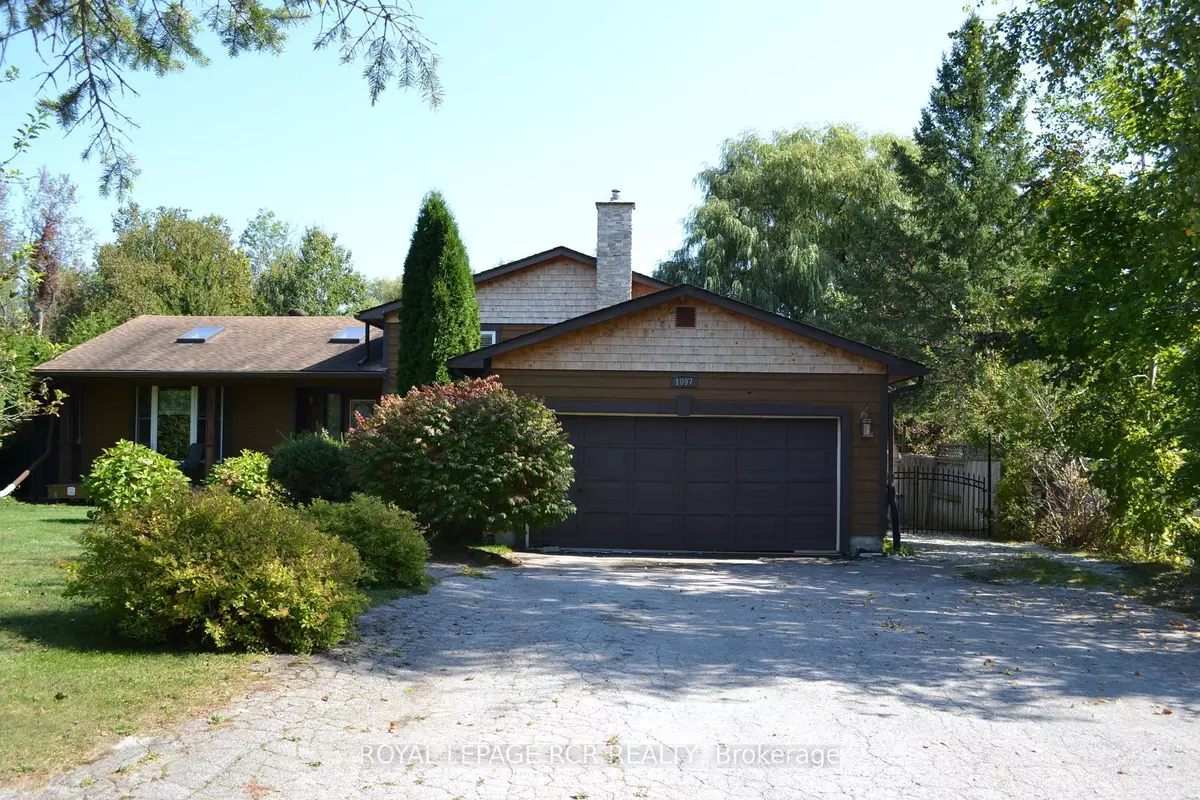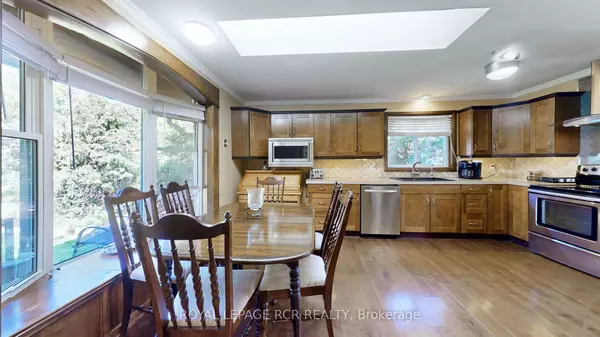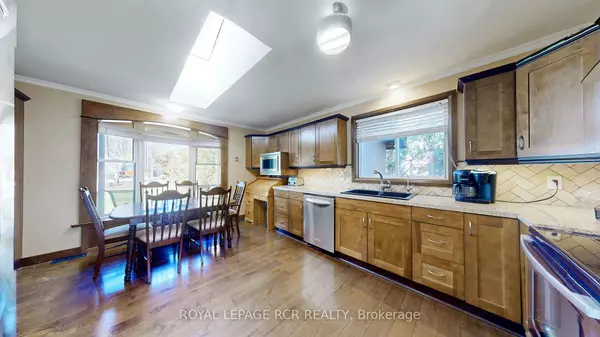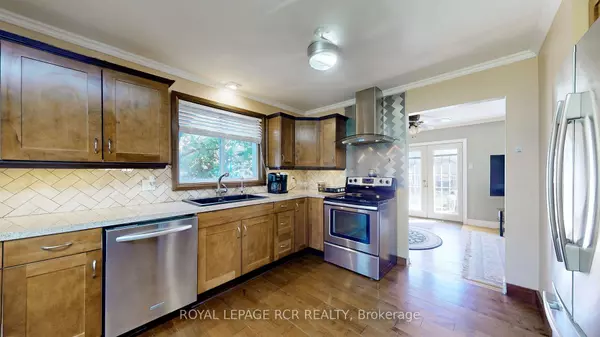1097 Ferrier AVE Innisfil, ON L0L 1W0
3 Beds
2 Baths
UPDATED:
12/20/2024 03:08 PM
Key Details
Property Type Single Family Home
Sub Type Detached
Listing Status Pending
Purchase Type For Sale
Approx. Sqft 1100-1500
MLS Listing ID N11422663
Style Sidesplit 4
Bedrooms 3
Annual Tax Amount $5,109
Tax Year 2024
Property Description
Location
Province ON
County Simcoe
Community Lefroy
Area Simcoe
Region Lefroy
City Region Lefroy
Rooms
Family Room Yes
Basement Partially Finished, Walk-Out
Kitchen 1
Separate Den/Office 1
Interior
Interior Features Central Vacuum, Water Purifier, Water Treatment
Cooling Central Air
Fireplaces Type Natural Gas
Fireplace Yes
Heat Source Gas
Exterior
Parking Features Private Double
Garage Spaces 8.0
Pool None
Waterfront Description None
Roof Type Shingles
Lot Depth 195.93
Total Parking Spaces 10
Building
Unit Features Beach,Fenced Yard
Foundation Concrete Block




