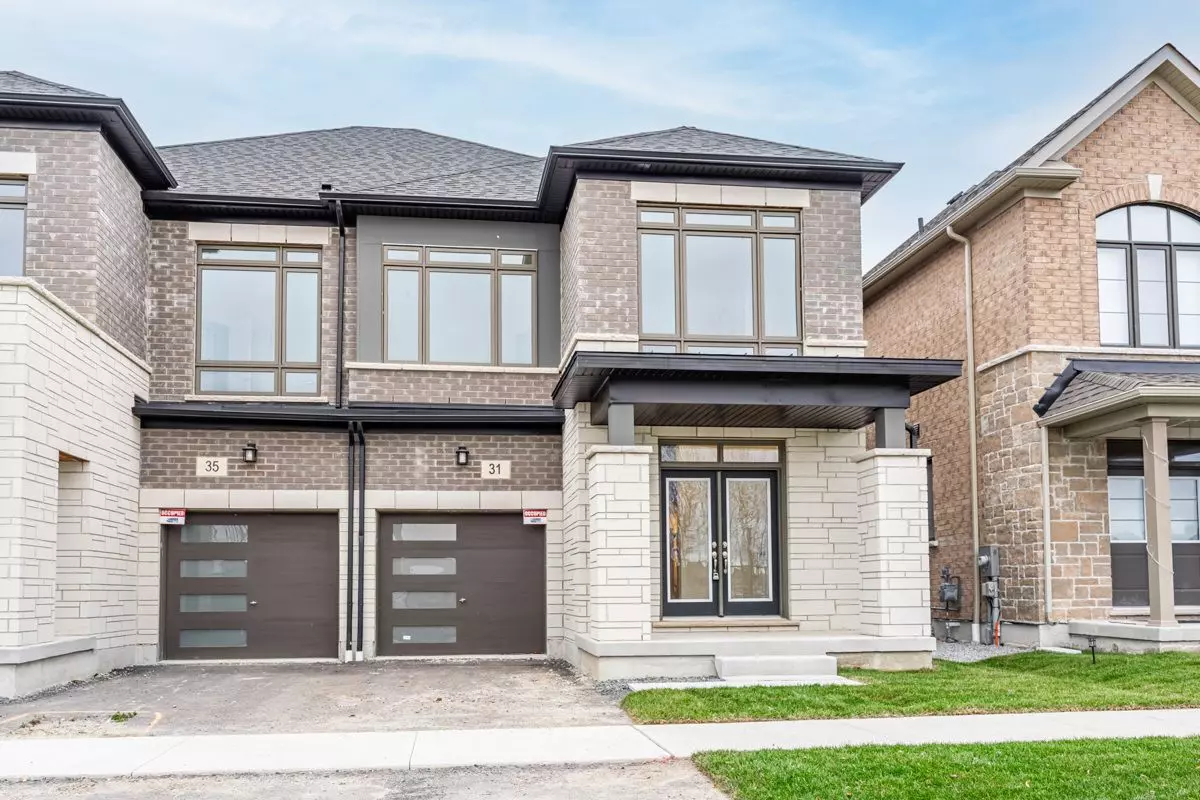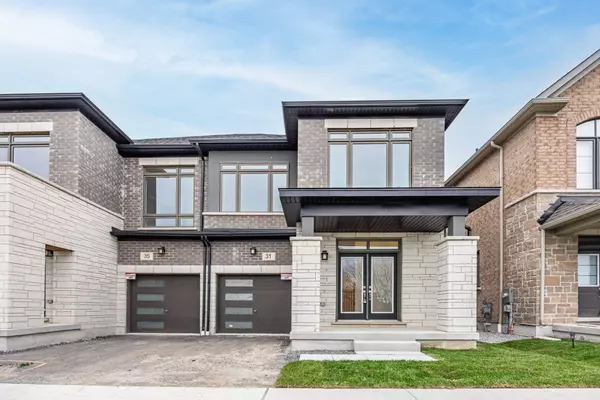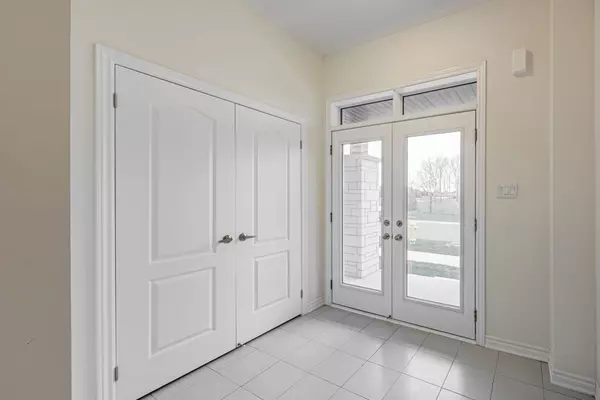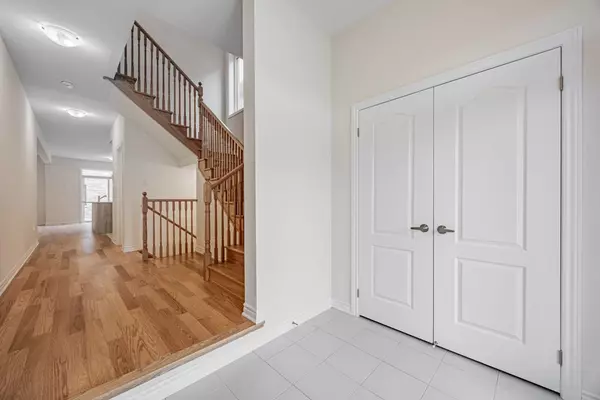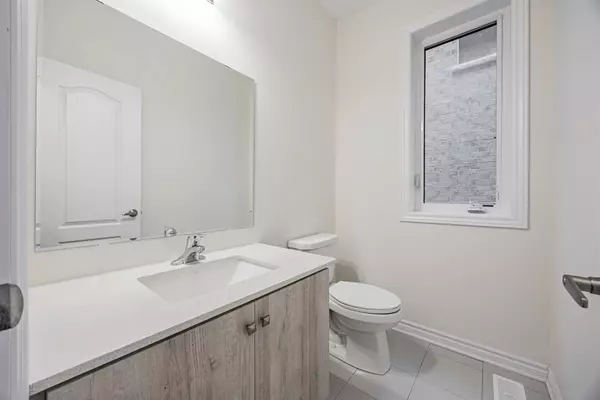REQUEST A TOUR If you would like to see this home without being there in person, select the "Virtual Tour" option and your agent will contact you to discuss available opportunities.
In-PersonVirtual Tour
$ 999,900
Est. payment /mo
Active
31 Waterfront CRES Whitby, ON L1N 0M9
4 Beds
3 Baths
UPDATED:
11/28/2024 12:47 PM
Key Details
Property Type Single Family Home
Sub Type Semi-Detached
Listing Status Active
Purchase Type For Sale
MLS Listing ID E11422157
Style 2-Storey
Bedrooms 4
Tax Year 2024
Property Description
Welcome to 31 Waterfront Crescent! Modern, Elegant & Beautifully Designed 4 Bedroom Semi-Detached home located in the most desirable neighbourhood of Whitbys most ideal lakeside locale adjacent to the windswept sands of Lake Ontario comes an intimate new home community promising comfort and convenience. BRAND NEW HOME NEVER LIVED-IN (buy directly from builder), full Tarion warranty apply. Private location across from the school and park with fully open view at front and from the backyard. Featuring 9-foot ceilings on main and second floor, hardwood floors, Oak staircases, large floor to ceiling floors windows. Over 1,800 sq. ft of open concept, spacious and practical layout, sleek quartz countertops, and a kitchen island ready to inspire your culinary creations. Great starter home! Cozy great room with fireplace. Primary room with 3 pc ensuite & W/I closet. Surrounded by parks, and top-rated schools like Cole lmentaire Antonine Maillet and Whitby Shores Public School just a 3-minute walk away, every aspect of family life is effortlessly catered to. Conveniently located across from Portage Park, this new home offers easy access to The Whitby Yacht Club, Lakeridge Health Whitby Hospital, Iroquois Park Sports Centre, and the Whitby Go Station. With highways 401, 412, and 407 at your fingertips, explore the world at your leisure.
Location
Province ON
County Durham
Community Port Whitby
Area Durham
Region Port Whitby
City Region Port Whitby
Rooms
Family Room No
Basement Unfinished, Full
Kitchen 1
Interior
Interior Features Ventilation System
Cooling Central Air
Fireplaces Type Electric
Fireplace Yes
Heat Source Gas
Exterior
Parking Features Private
Garage Spaces 1.0
Pool None
Roof Type Asphalt Shingle
Lot Depth 86.94
Total Parking Spaces 2
Building
Foundation Poured Concrete
Listed by PIVOT REAL ESTATE GROUP

