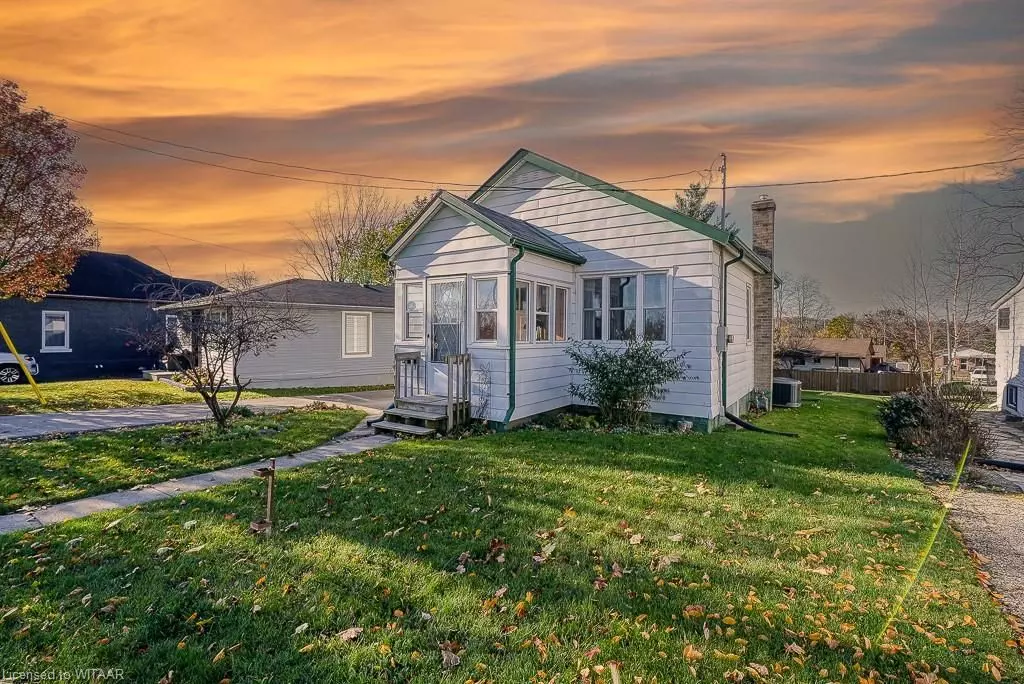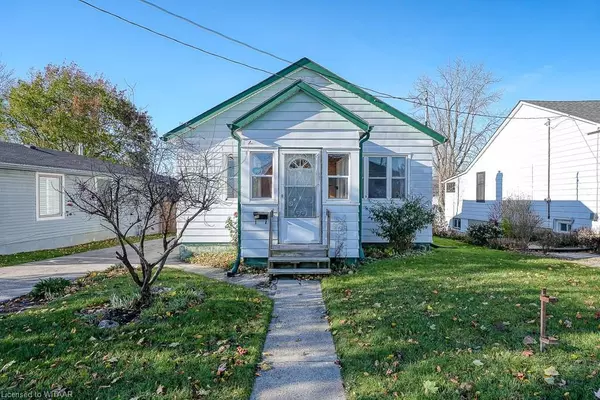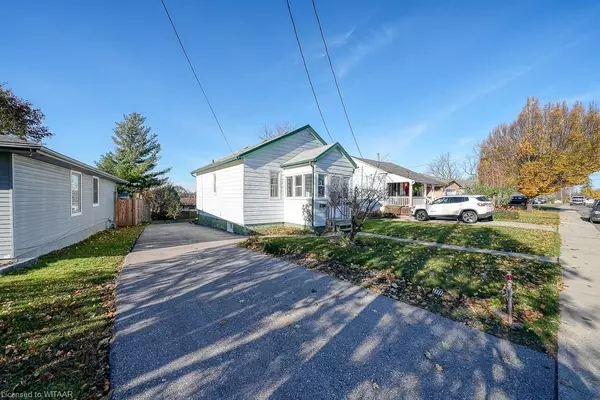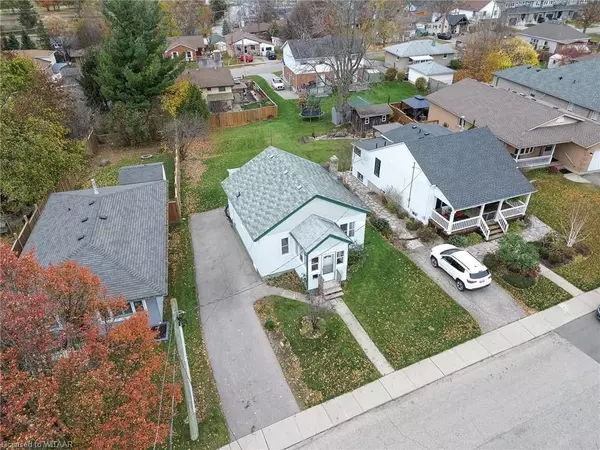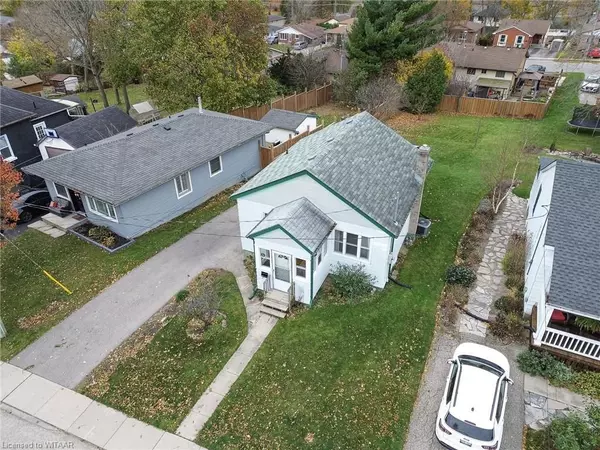REQUEST A TOUR If you would like to see this home without being there in person, select the "Virtual Tour" option and your agent will contact you to discuss available opportunities.
In-PersonVirtual Tour
$ 399,900
Est. payment /mo
Pending
116 EAST PARK DR Oxford, ON N4S 3N2
2 Beds
1 Bath
734 SqFt
UPDATED:
11/20/2024 04:04 PM
Key Details
Property Type Single Family Home
Sub Type Detached
Listing Status Pending
Purchase Type For Sale
Square Footage 734 sqft
Price per Sqft $544
MLS Listing ID X11291085
Style Bungalow
Bedrooms 2
Annual Tax Amount $2,735
Tax Year 2024
Property Description
Welcome to 116 East Park Drive, Woodstock—a charming gem that's as captivating as a dollhouse. Lovingly maintained by its owner, this delightful abode is brimming with charm and character, offering a unique living experience in the heart of Woodstock. Ideal for first-time buyers, downsizers, or savvy investors, this home presents a rare opportunity to own a piece of history infused with modern convenience.
Step onto the inviting front porch,and then enter a living room that seamlessly flows into an open-concept dining area. This layout promotes a sense of openness and connectivity, ideal for entertaining guests or enjoying quiet family dinners. The kitchen, with its clever design, provides a unique view into the dining room and offers ample prep space for all your culinary adventures. The home features two well-sized bedrooms, providing cozy retreats for relaxation and rest, complemented by a 4-piece bathroom that combines functionality with comfort. Venture to the back porch for access to the unspoiled basement, a blank canvas ready to be transformed or used as a practical storage haven. Laundry facilities are conveniently located here, making chores a breeze. The oversized backyard is a true highlight, offering plenty of space for gardening, family gatherings, or simply soaking up the sun. Its proximity to the CASS track and Southside Park ensures you'll have easy access to outdoor activities and green spaces. Historic hardwood flooring, sourced from one of Woodstock's renowned factories, adds a unique touch that speaks to the home's storied past, while the surrounding neighborhood provides a welcoming community atmosphere.
Whether you're starting out on your homeownership journey, looking to downsize without compromising on quality, or seeking a promising investment opportunity. Come see why this home has been cherished for years, and imagine the possibilities it holds for your future. Don't miss your chance to become part of this home's next chapter!
Step onto the inviting front porch,and then enter a living room that seamlessly flows into an open-concept dining area. This layout promotes a sense of openness and connectivity, ideal for entertaining guests or enjoying quiet family dinners. The kitchen, with its clever design, provides a unique view into the dining room and offers ample prep space for all your culinary adventures. The home features two well-sized bedrooms, providing cozy retreats for relaxation and rest, complemented by a 4-piece bathroom that combines functionality with comfort. Venture to the back porch for access to the unspoiled basement, a blank canvas ready to be transformed or used as a practical storage haven. Laundry facilities are conveniently located here, making chores a breeze. The oversized backyard is a true highlight, offering plenty of space for gardening, family gatherings, or simply soaking up the sun. Its proximity to the CASS track and Southside Park ensures you'll have easy access to outdoor activities and green spaces. Historic hardwood flooring, sourced from one of Woodstock's renowned factories, adds a unique touch that speaks to the home's storied past, while the surrounding neighborhood provides a welcoming community atmosphere.
Whether you're starting out on your homeownership journey, looking to downsize without compromising on quality, or seeking a promising investment opportunity. Come see why this home has been cherished for years, and imagine the possibilities it holds for your future. Don't miss your chance to become part of this home's next chapter!
Location
Province ON
County Oxford
Community Woodstock - South
Area Oxford
Zoning R1
Region Woodstock - South
City Region Woodstock - South
Rooms
Basement Unfinished, Full
Kitchen 1
Interior
Interior Features Sump Pump
Cooling Central Air
Inclusions Stove, Washer
Laundry In Basement
Exterior
Parking Features Private
Garage Spaces 2.0
Pool None
Roof Type Shingles
Lot Frontage 45.0
Exposure East
Total Parking Spaces 2
Building
Foundation Concrete Block
New Construction false
Others
Senior Community No
Listed by Century 21 Heritage House Ltd Brokerage

