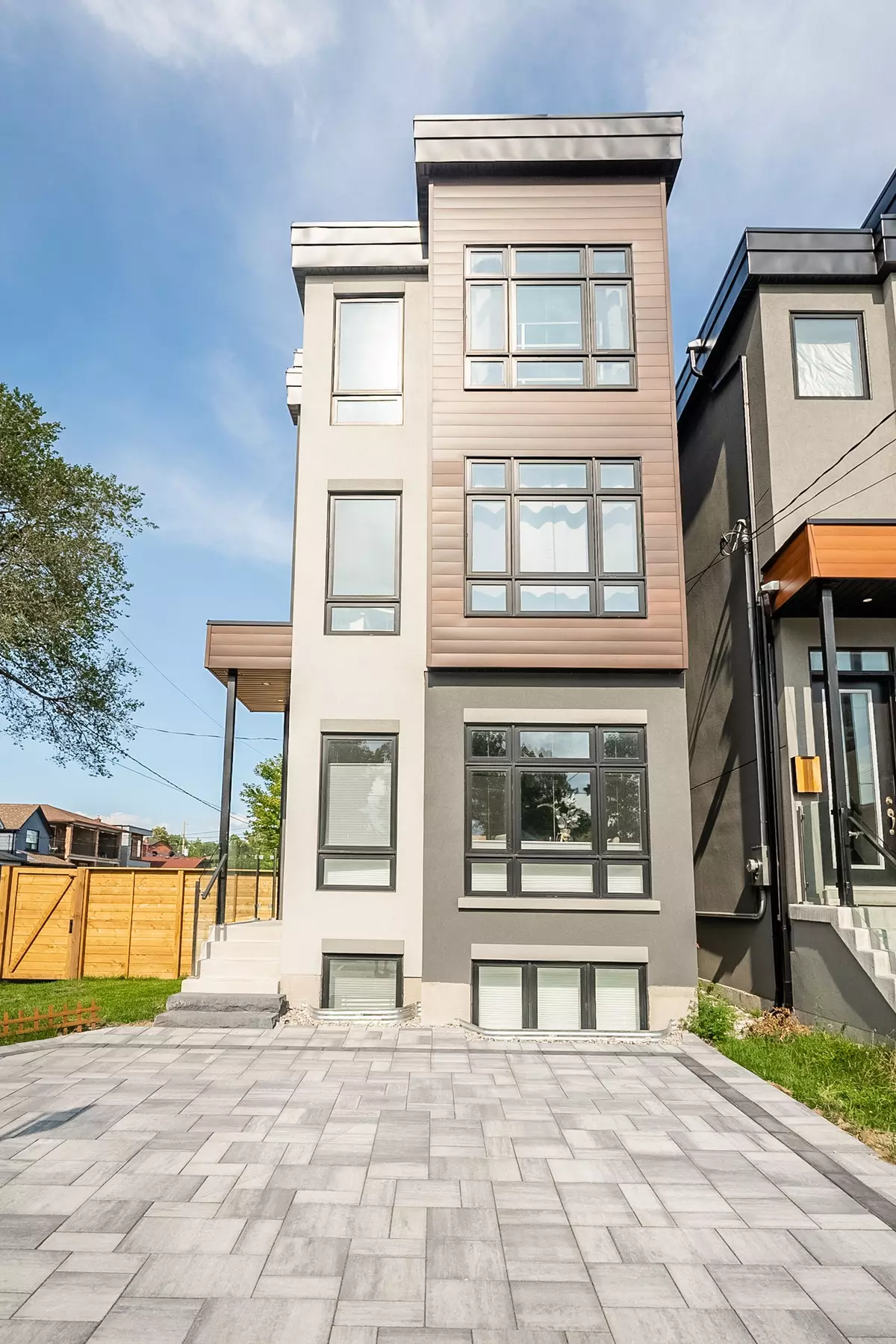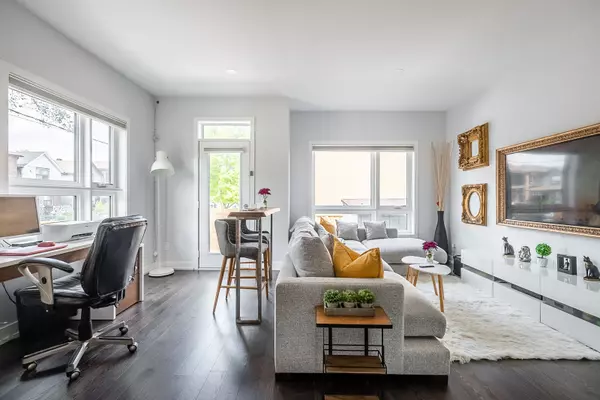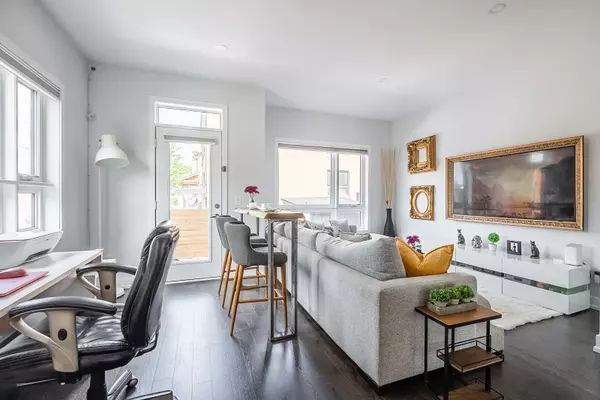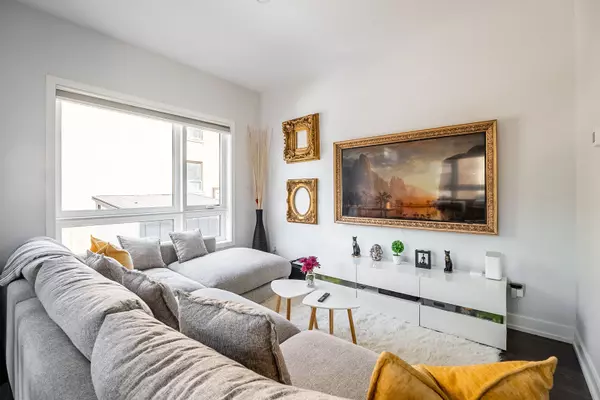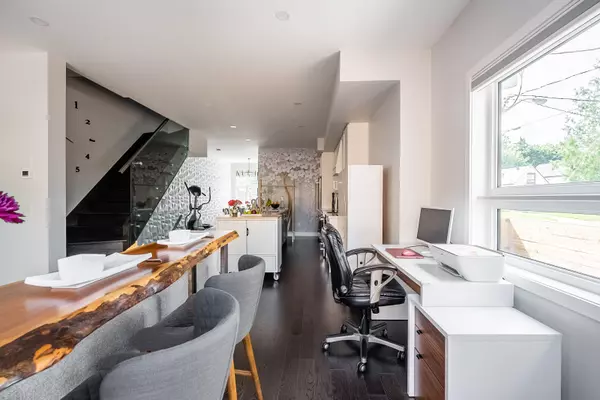REQUEST A TOUR If you would like to see this home without being there in person, select the "Virtual Tour" option and your agent will contact you to discuss available opportunities.
In-PersonVirtual Tour
$ 5,490
Est. payment /mo
Active
27 Thornton AVE Toronto W03, ON M6E 2E3
3 Beds
3 Baths
UPDATED:
11/27/2024 05:23 PM
Key Details
Property Type Single Family Home
Sub Type Detached
Listing Status Active
Purchase Type For Lease
Approx. Sqft 2500-3000
MLS Listing ID W11215701
Style 3-Storey
Bedrooms 3
Property Description
Available For Short/Long Term. Take Advantage Of Current Promotion: $5,975/M From November To April 30, 2025. May 1, 2025 Onwards The Price Is $6,790/M. Enjoy A Stylish & Comfortable Living In A Fully Furnished 3-Storey Toronto Home. Filled With Modern Furnishings & Decor, Including Striking Feature Walls, This Residence Offers A Unique Blend Of Style & Comfort. Featuring Large 3 Bedrooms With Lots Of Closet Space & 2.5 Bathrooms, This Home Includes A Luxurious Master Suite Complete With A King-Size Mattress. Entertainment Is Elevated With A State-Of-The-Art 65 Samsung The Frame TV, Seamlessly Integrated Into The Living Space While Indulging In Endless Viewing Options With Over 1000 Channels & Movies From The Included Android Box. The Fully Equipped Kitchen With Stainless Steel Appliances, Small Appliances, Pots, Pans & Cutlery. Hardwood Flooring Throughout. Ensuite Washer/Dryer. Steps To Eglinton W That's Filled With Grocery Stores, Restaurants, Access To Public Transit & More!
Location
Province ON
County Toronto
Community Caledonia-Fairbank
Area Toronto
Region Caledonia-Fairbank
City Region Caledonia-Fairbank
Rooms
Family Room No
Basement Finished with Walk-Out, Separate Entrance
Kitchen 1
Interior
Interior Features None
Cooling Central Air
Fireplace No
Heat Source Gas
Exterior
Parking Features Private
Garage Spaces 3.0
Pool None
Roof Type Unknown
Lot Depth 75.09
Total Parking Spaces 3
Building
Unit Features Electric Car Charger,Fenced Yard,Park,Public Transit,School,Terraced
Foundation Concrete
Listed by RE/MAX METROPOLIS REALTY

