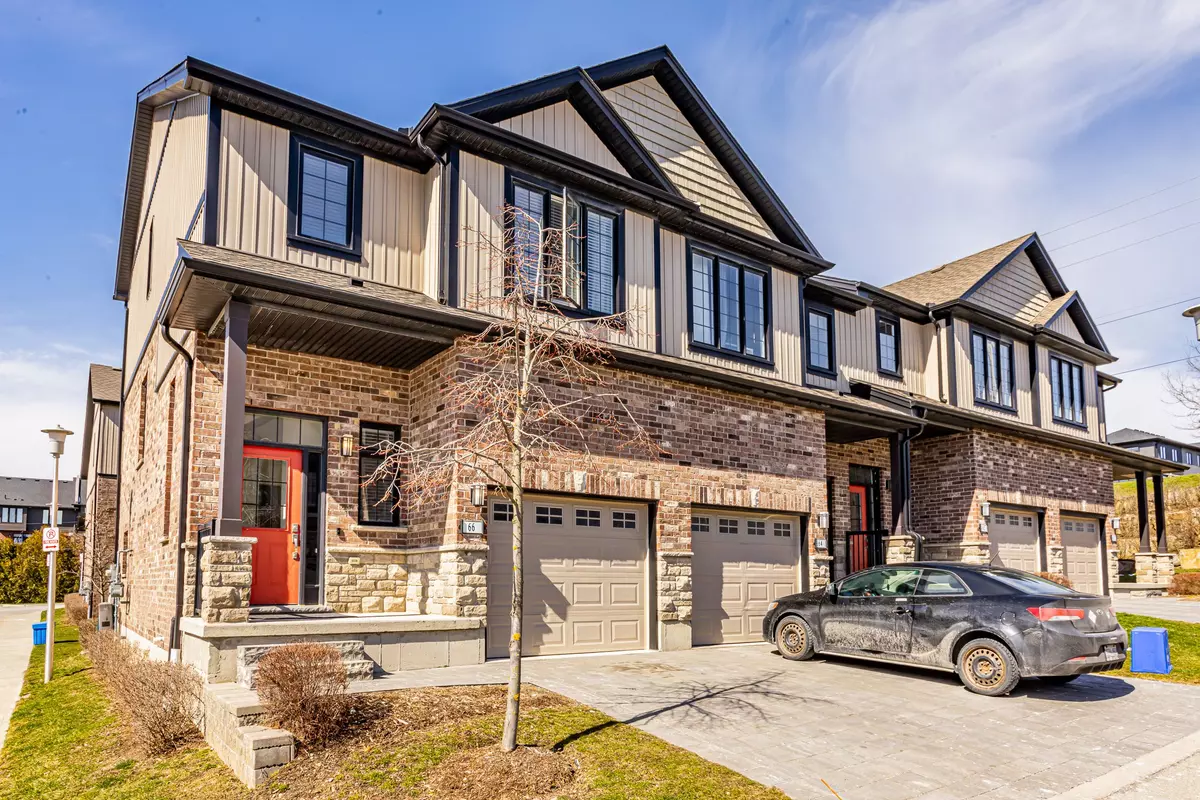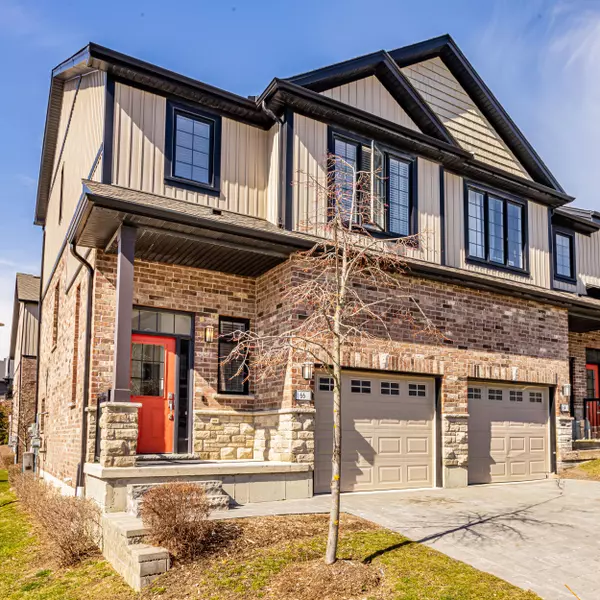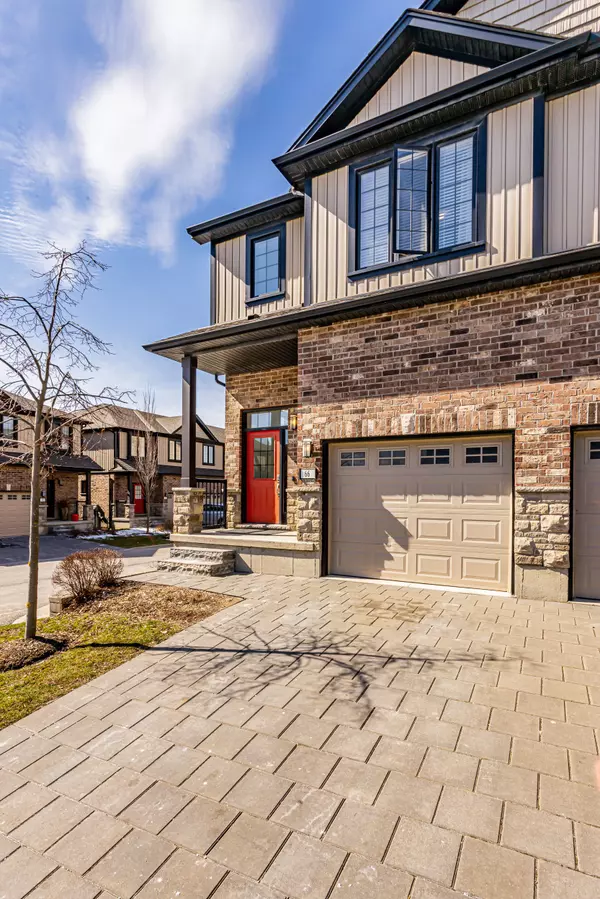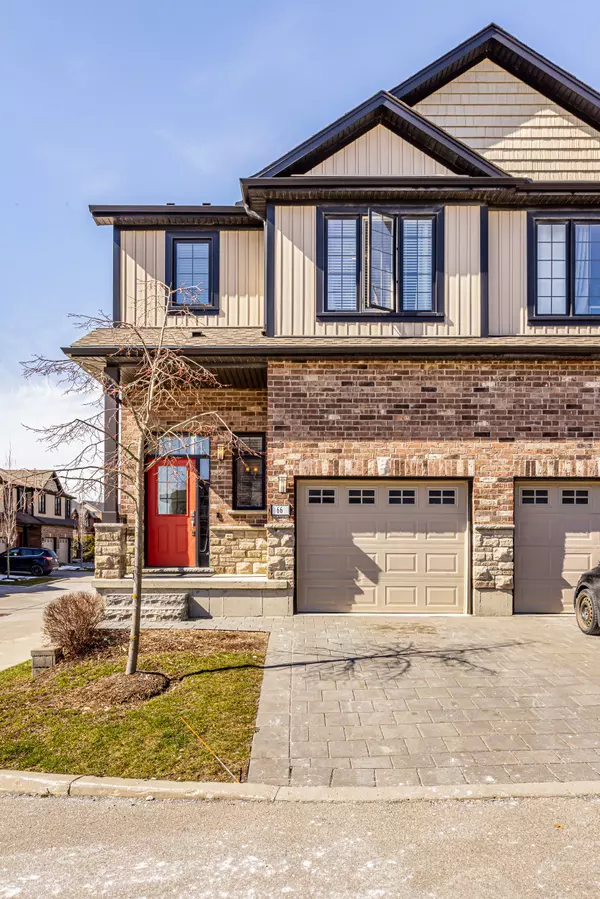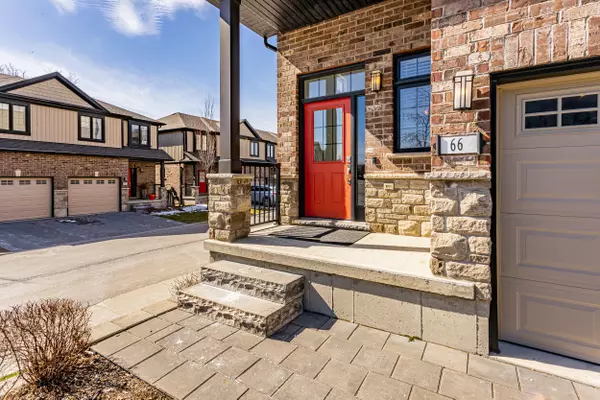2235 Blackwater RD #66 London, ON N5X 0L8
3 Beds
4 Baths
UPDATED:
11/27/2024 03:23 PM
Key Details
Property Type Condo
Sub Type Condo Townhouse
Listing Status Active
Purchase Type For Sale
Approx. Sqft 2000-2249
MLS Listing ID X11196577
Style Multi-Level
Bedrooms 3
HOA Fees $300
Annual Tax Amount $3,872
Tax Year 2024
Property Description
Location
Province ON
County Middlesex
Community North B
Area Middlesex
Region North B
City Region North B
Rooms
Family Room Yes
Basement Full, Partially Finished
Kitchen 1
Interior
Interior Features Auto Garage Door Remote, Sump Pump, Water Heater
Cooling Central Air
Fireplace No
Heat Source Gas
Exterior
Parking Features Private
Garage Spaces 1.0
Roof Type Asphalt Shingle
Exposure East
Total Parking Spaces 2
Building
Story 1
Unit Features Hospital,Other,Rec./Commun.Centre,School,School Bus Route,Library
Foundation Poured Concrete
Locker None
Others
Security Features Carbon Monoxide Detectors,Smoke Detector
Pets Allowed Restricted

