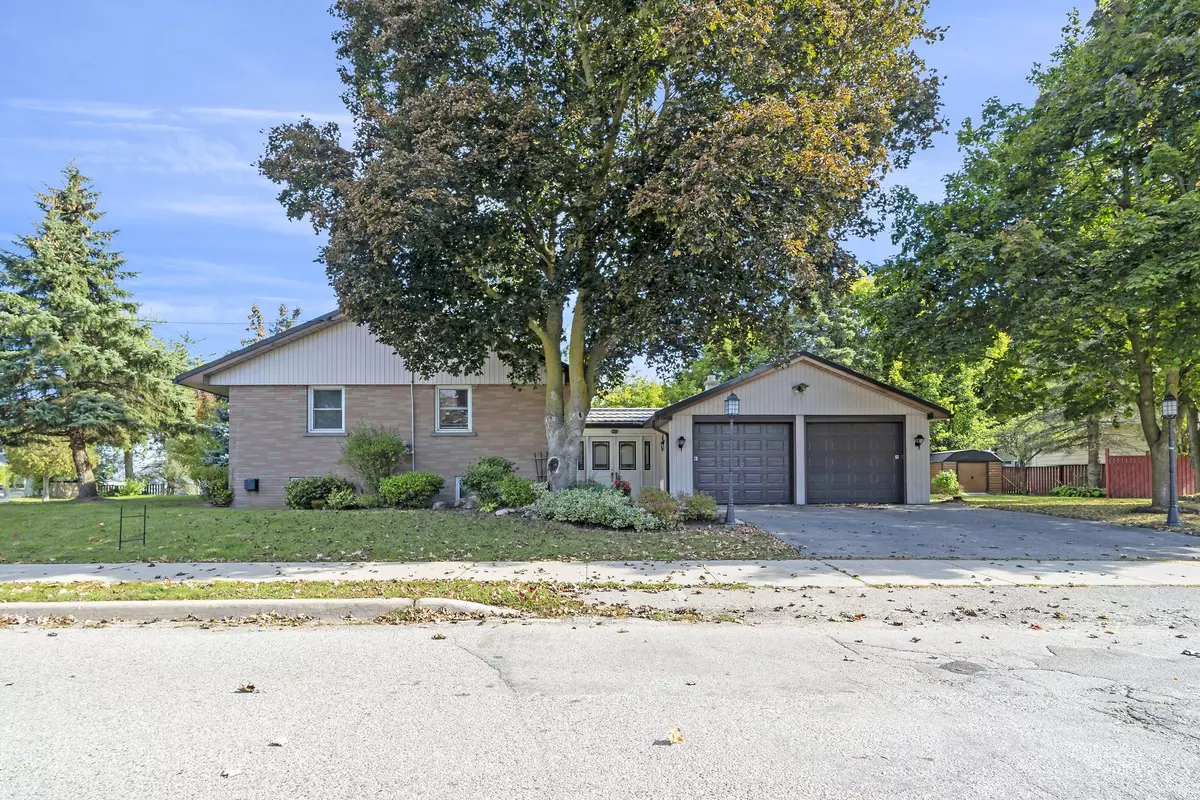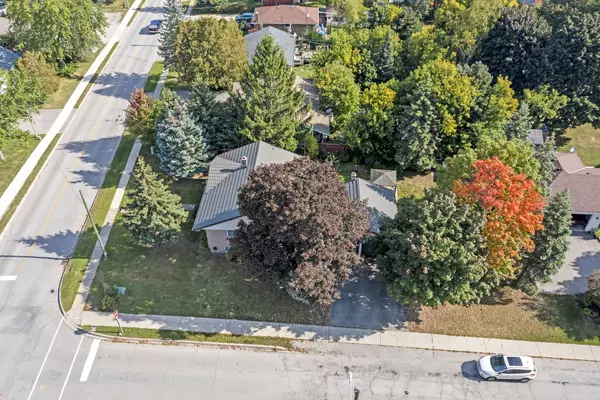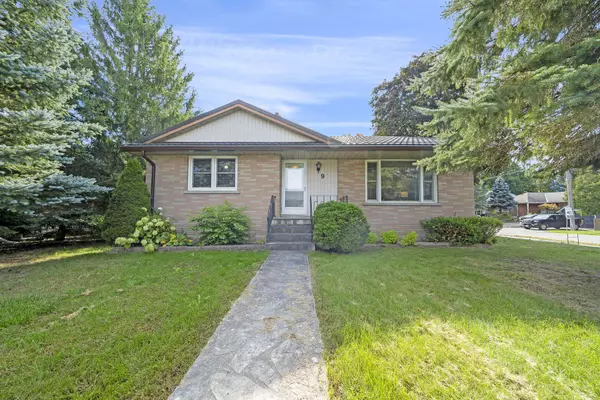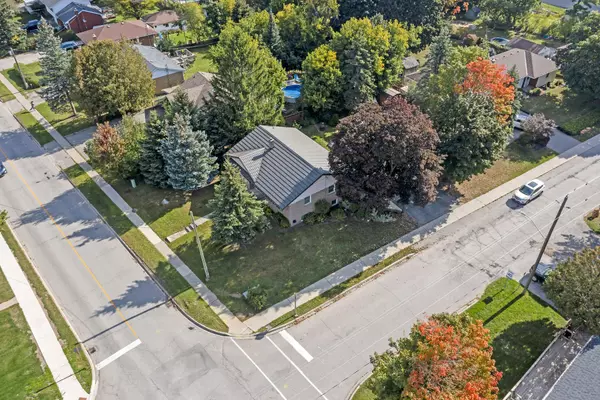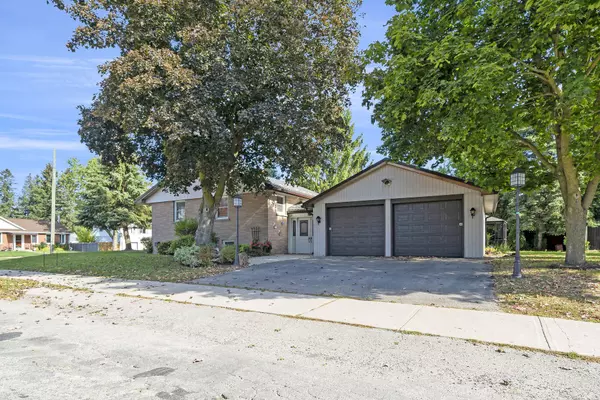REQUEST A TOUR If you would like to see this home without being there in person, select the "Virtual Tour" option and your agent will contact you to discuss available opportunities.
In-PersonVirtual Tour
$ 899,500
Est. payment /mo
Active
9 Dundas ST E Erin, ON N0B 1T0
3 Beds
2 Baths
UPDATED:
12/04/2024 07:01 PM
Key Details
Property Type Single Family Home
Sub Type Detached
Listing Status Active
Purchase Type For Sale
Approx. Sqft 1100-1500
MLS Listing ID X11196151
Style Bungalow
Bedrooms 3
Annual Tax Amount $4,606
Tax Year 2023
Property Description
This is the house. The house everyone walks past and envies. The perfect lawn, the huge garage, the location to the schools, but mostly the happy couple sitting outside in the sunshine. More spacious than it looks, HUGE open concept living/dining room, bright kitchen and three main floor bedrooms. Basement is finished with a wet bar that hosted a ton of great stories and laughter, an enormous rec room and a spacious bedroom with big access window and a sparkling, brand new bathroom. Only 35 minutes to the GTA, and 20 to GO train stations. This is the place friends meet and kids hang out after school or hockey practice. This is the Erin family house, one of the most special in the Village. I am honoured to list it.
Location
Province ON
County Wellington
Community Erin
Area Wellington
Region Erin
City Region Erin
Rooms
Family Room No
Basement Partially Finished, Full
Kitchen 1
Separate Den/Office 1
Interior
Interior Features Water Softener
Cooling Central Air
Fireplace Yes
Heat Source Gas
Exterior
Parking Features Private Double
Garage Spaces 2.0
Pool None
Roof Type Asphalt Shingle
Topography Level
Lot Depth 131.26
Total Parking Spaces 4
Building
Unit Features School,Rec./Commun.Centre,Park
Foundation Concrete
Listed by RE/MAX REAL ESTATE CENTRE INC.

