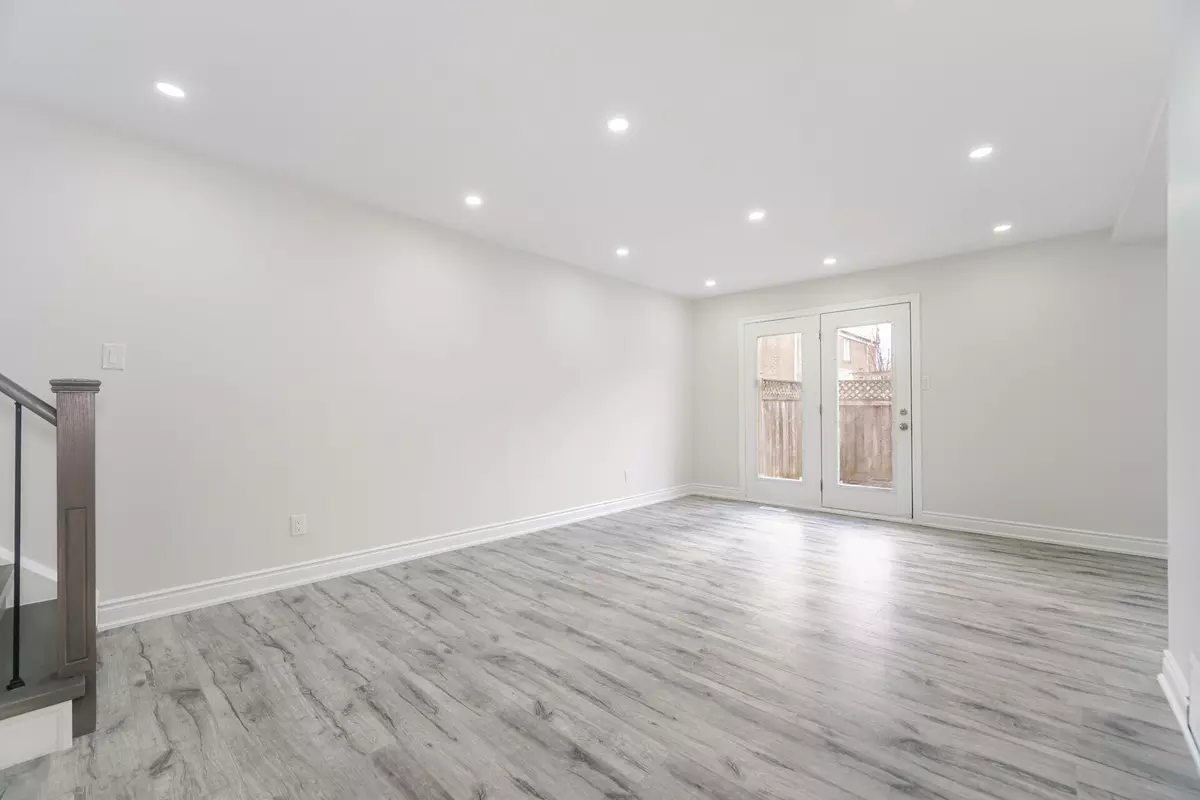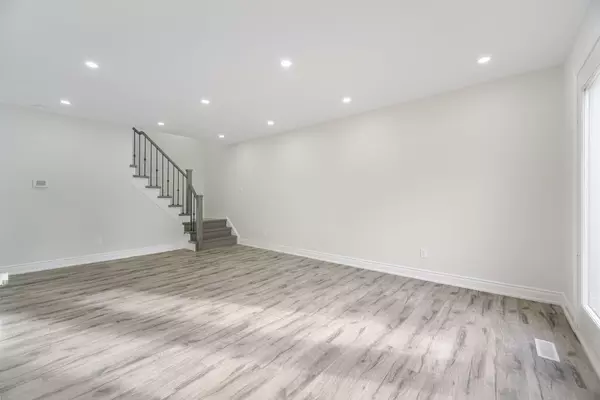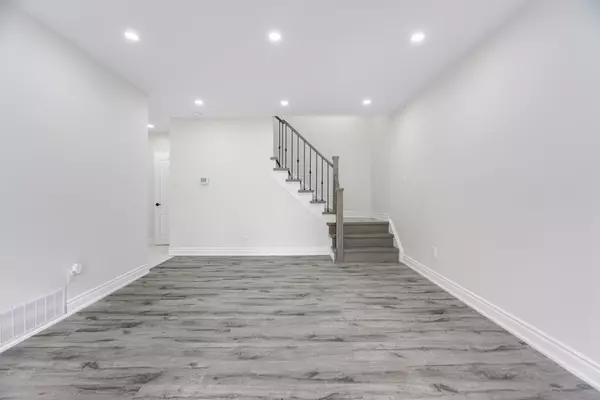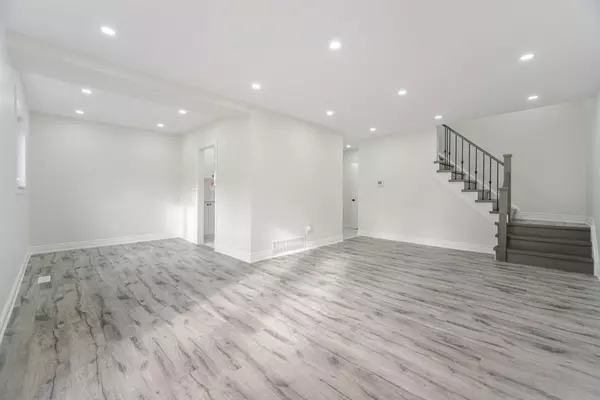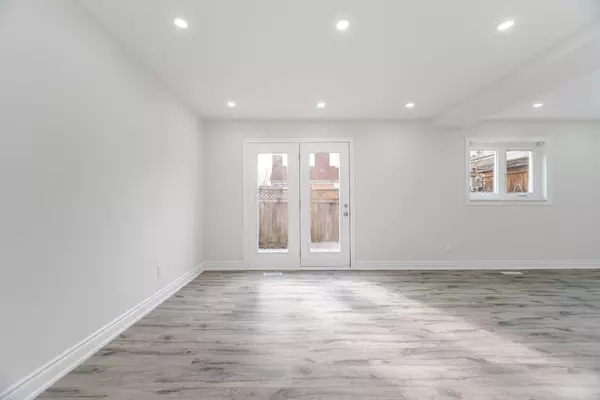REQUEST A TOUR If you would like to see this home without being there in person, select the "Virtual Tour" option and your agent will contact you to discuss available opportunities.
In-PersonVirtual Tour
$ 649,000
Est. payment /mo
Active
41 Town House CRES Brampton, ON L6W 3C3
3 Beds
2 Baths
UPDATED:
12/17/2024 07:05 PM
Key Details
Property Type Condo
Sub Type Condo Townhouse
Listing Status Active
Purchase Type For Sale
Approx. Sqft 1000-1199
MLS Listing ID W11191013
Style 2-Storey
Bedrooms 3
HOA Fees $527
Annual Tax Amount $2,876
Tax Year 2024
Property Description
One Of The Best Units In The Complex. $$$s spend on brand new renovations. Fantastic Value for First Time Home Buyers and Investors, Move-In Ready, Fully renovated 3 Bedroom Townhouse with 2 full washrooms, Upgraded Top To Bottom, Brand New Kitchen with Ss Appliances and quartz countertops, Brand New flooring and Hardwood stairs. Walkout to your own Fenced Backyard with No House at the back. Bright Primary Bedroom and other Large Principal Rooms. Brand New Renovated Washroom upstairs. Pot Lights throughout the house., Finish Basement With full Washroom. No Carpet in the house. Comes With 2 Exclusive Parking Spots. Great Location, Close To Shopping, Schools, Hwy 410, Sheridan College And Shoppers World. See Virtual Tour For A Better View.
Location
Province ON
County Peel
Community Brampton East
Area Peel
Region Brampton East
City Region Brampton East
Rooms
Family Room No
Basement Finished
Kitchen 1
Separate Den/Office 1
Interior
Interior Features Carpet Free
Cooling Central Air
Fireplace No
Heat Source Gas
Exterior
Parking Features Surface
Garage Spaces 2.0
Exposure North
Total Parking Spaces 2
Building
Story 1
Unit Features Fenced Yard,Park,Public Transit,Rec./Commun.Centre,School,School Bus Route
Locker None
Others
Pets Allowed Restricted
Listed by RE/MAX REALTY SERVICES INC.

