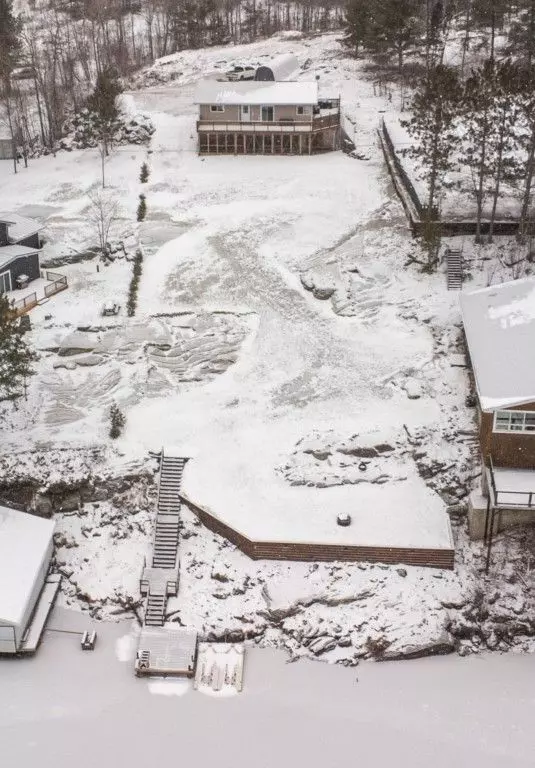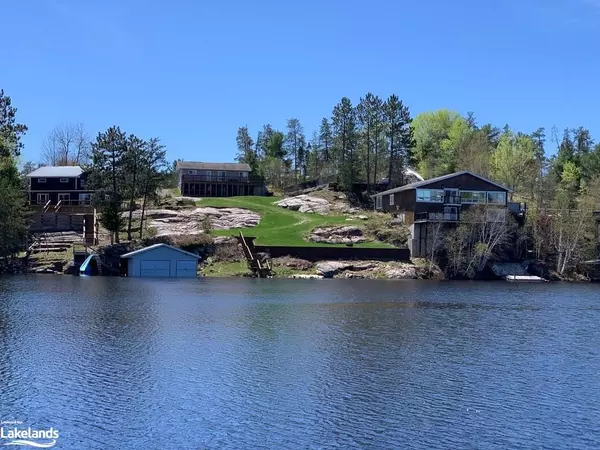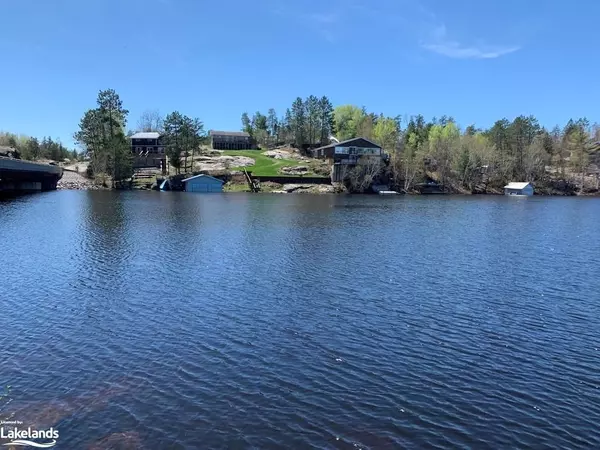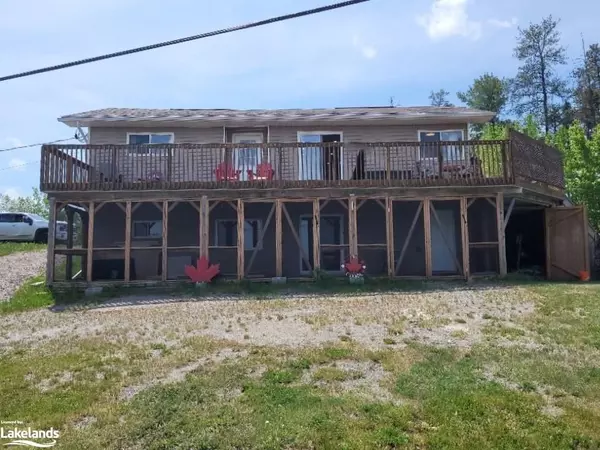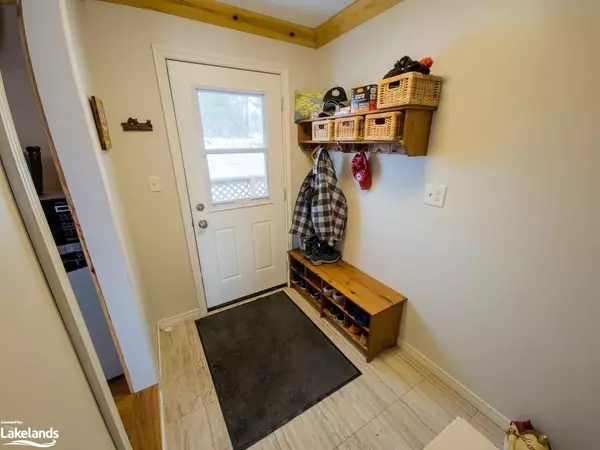REQUEST A TOUR If you would like to see this home without being there in person, select the "Virtual Tour" option and your agent will contact you to discuss available opportunities.
In-PersonVirtual Tour
$ 599,000
Est. payment /mo
Active
2529 A2 HWY 535 N/A French River, ON P0M 1G0
2 Beds
2 Baths
1,600 SqFt
UPDATED:
12/11/2024 05:43 PM
Key Details
Property Type Single Family Home
Sub Type Detached
Listing Status Active
Purchase Type For Sale
Square Footage 1,600 sqft
Price per Sqft $374
MLS Listing ID X10895228
Style Bungalow
Bedrooms 2
Annual Tax Amount $2,294
Tax Year 2023
Lot Size 0.500 Acres
Property Description
Nestled along the highly desired shores of the West Arm of Lake Nipissing, a charming year-round waterfront home awaits!
We are perched highly atop the solid Cambrian Shield outcroppings, offering a sense of poised regality. This prestigious section is known for its unbelievable fishing, drawing in people from far and wide! Fishing is just one activity as the lake is very diverse with many adventures to enjoy! Here, amidst the rugged beauty of the Canadian wilderness, every moment is a testament to the timeless charm and tranquility found only in Northern Ontario! Our kitchen is well designed, with ample cupboard space, stainless steel appliances, butcher block counters and open concept to the dining room and living room. The stove top is purposefully placed in the middle island to socialize and to enjoy the waterfront views! Our dining room features a patio door to the large wrap around deck! BBQing & entertaining flow seamlessly here! Continuing down the hallway we have a good-sized primary bedroom with waterfront views, a second bedroom & modern bathroom with a soaker tub! We also have a main floor laundry room- sweet! Our lower level has a great rec room with high ceilings, and two doors that lead you out to the screened-in room! Continuing this level are two more bedrooms, a full modern bathroom, and a storage room. Heading outside, we do have a tarp garage on site and an attached covered lean-to for all outdoor storage needs. Plenty of space to build a garage. Our lot is spacious, and it slopes down to the waterfront. Easily traversed, but a quad or golf cart could also be used for those with mobility issues. We have a dedicated firepit overlooking the waterfront for starlit nights & marshmallow roasting! Lake life embodies a harmonious blend of tranquility, adventure, and profound connection with nature. From the moment you wake up every aspect evokes a sense of awe and serenity. *See my website for further information.
We are perched highly atop the solid Cambrian Shield outcroppings, offering a sense of poised regality. This prestigious section is known for its unbelievable fishing, drawing in people from far and wide! Fishing is just one activity as the lake is very diverse with many adventures to enjoy! Here, amidst the rugged beauty of the Canadian wilderness, every moment is a testament to the timeless charm and tranquility found only in Northern Ontario! Our kitchen is well designed, with ample cupboard space, stainless steel appliances, butcher block counters and open concept to the dining room and living room. The stove top is purposefully placed in the middle island to socialize and to enjoy the waterfront views! Our dining room features a patio door to the large wrap around deck! BBQing & entertaining flow seamlessly here! Continuing down the hallway we have a good-sized primary bedroom with waterfront views, a second bedroom & modern bathroom with a soaker tub! We also have a main floor laundry room- sweet! Our lower level has a great rec room with high ceilings, and two doors that lead you out to the screened-in room! Continuing this level are two more bedrooms, a full modern bathroom, and a storage room. Heading outside, we do have a tarp garage on site and an attached covered lean-to for all outdoor storage needs. Plenty of space to build a garage. Our lot is spacious, and it slopes down to the waterfront. Easily traversed, but a quad or golf cart could also be used for those with mobility issues. We have a dedicated firepit overlooking the waterfront for starlit nights & marshmallow roasting! Lake life embodies a harmonious blend of tranquility, adventure, and profound connection with nature. From the moment you wake up every aspect evokes a sense of awe and serenity. *See my website for further information.
Location
Province ON
County Sudbury
Area Sudbury
Rooms
Family Room Yes
Basement Walk-Out, Finished
Kitchen 0
Separate Den/Office 2
Interior
Interior Features Other
Cooling Other
Fireplace No
Heat Source Electric
Exterior
Exterior Feature Deck
Parking Features Private
Garage Spaces 4.0
Pool None
Waterfront Description Direct
View Lake
Roof Type Shingles
Lot Depth 446.9
Total Parking Spaces 4
Building
Foundation Concrete Block
New Construction false
Listed by Narozanski North Realty Inc., Brokerage, Alban

