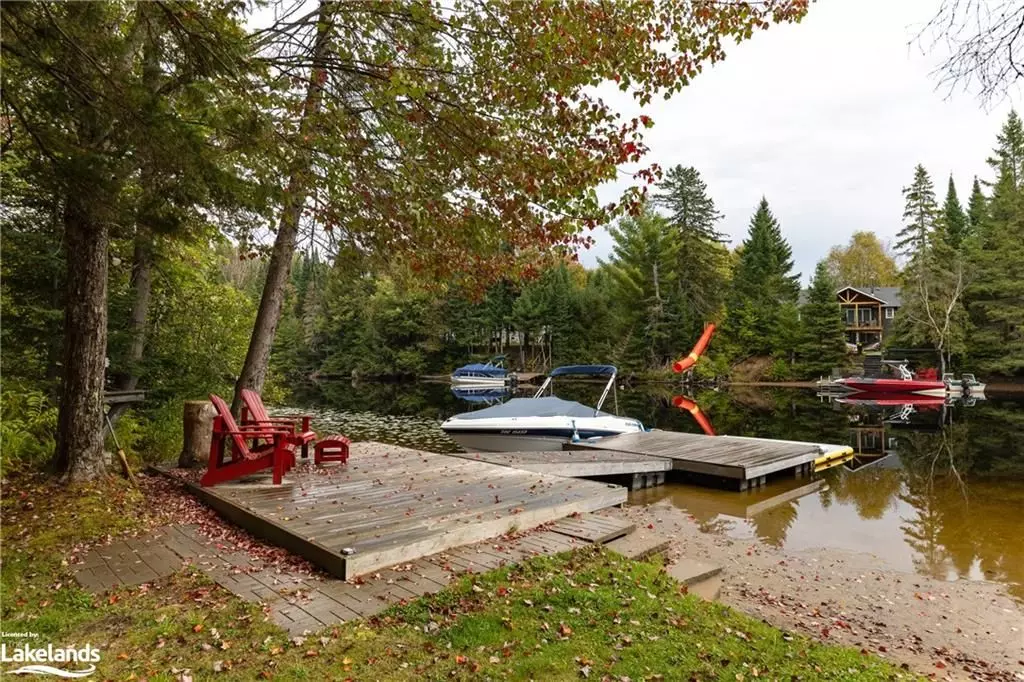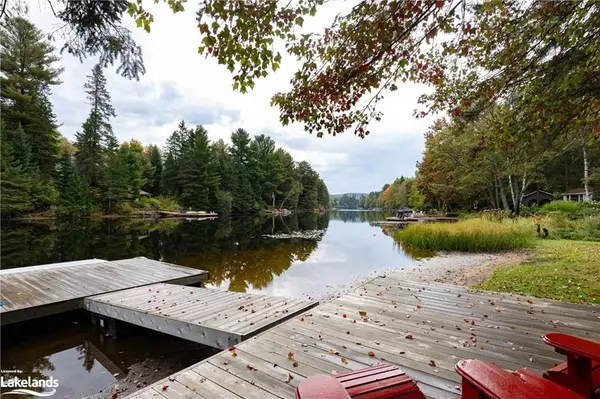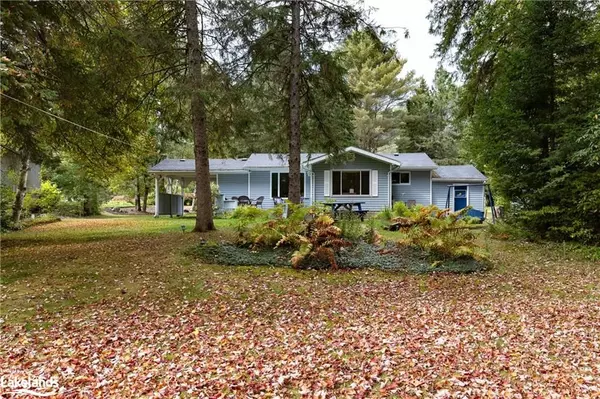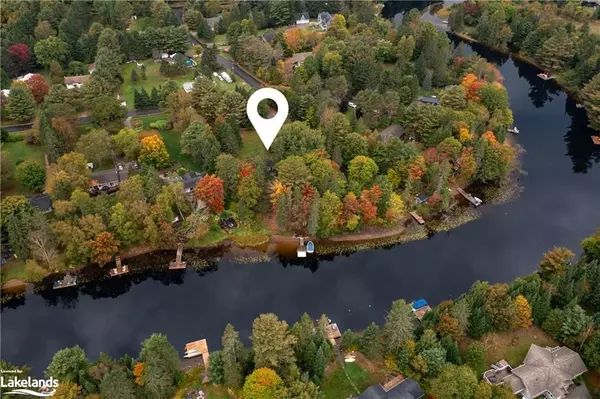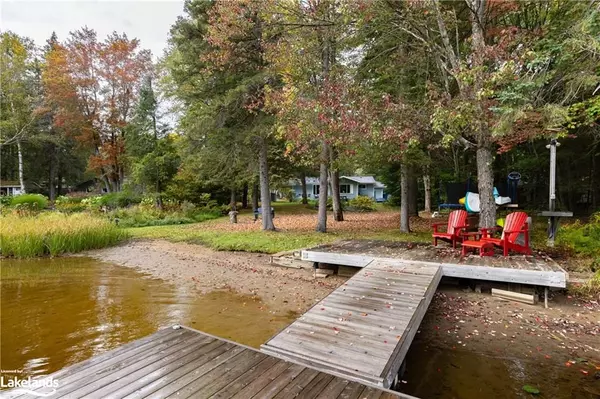760 RIVERLEA RD Huntsville, ON P1H 1S5
3 Beds
1 Bath
1,032 SqFt
UPDATED:
12/19/2024 04:29 PM
Key Details
Property Type Single Family Home
Sub Type Detached
Listing Status Active
Purchase Type For Sale
Square Footage 1,032 sqft
Price per Sqft $765
MLS Listing ID X10438089
Style Bungalow
Bedrooms 3
Annual Tax Amount $3,213
Tax Year 2024
Lot Size 0.500 Acres
Property Description
Imagine unlocking the door to ultimate waterfront fun, gaining boating access to Huntsville's most desirable 4-lake chain with 40 miles of boating. From your very own dock, explore Fairy, Vernon, Peninsula, and Mary Lakes!
This year-round residence redefines waterfront living at an incredible price point. Situated merely 5 minutes from the vibrant heart of Downtown Huntsville, this home offers the perfect balance—immediate access to urban conveniences while maintaining a private haven amidst nature's finest views.
This 4-season cottage embraces what's important—three inviting bedrooms, a comfortable bath, and views that make you want to stay a little longer. With over 100 feet of shoreline, the sandy beach is your perfect spot for swimming, unwinding, or simply soaking in the beauty of life by the water. This is a place where the moments count—where the sound of the lake and laughter are what really matter.
Picture summer days filled with quiet mornings over coffee, serene paddle-board rides, daily boat adventures, sun-soaked afternoons on the dock, and evenings around a fire with family and friends.
This property offers more than just 4-season adventure—it's a turn-key, making it easy to start enjoying your new lifestyle from day one. With a long private driveway ensuring privacy, a carport, a spacious workshop for your hobbies, and additional storage sheds, this retreat is designed for those who seek both simplicity and exploration.
Imagine a place where every season brings its own unique adventure. This isn't just another property; it's an invitation to immerse yourself in a life rich with connection, adventure, and relaxation.
Contact today to make this Muskoka getaway your own. (Kindly note, water levels are naturally lower this time of year given the fall season.)
Location
Province ON
County Muskoka
Community Brunel
Area Muskoka
Region Brunel
City Region Brunel
Rooms
Family Room Yes
Basement Unfinished, Crawl Space
Kitchen 1
Interior
Interior Features Water Heater Owned
Cooling Wall Unit(s)
Fireplace No
Heat Source Propane
Exterior
Exterior Feature Deck, Privacy, Year Round Living
Parking Features Private, Other
Garage Spaces 10.0
Pool None
View River
Roof Type Asphalt Shingle
Topography Flat,Wooded/Treed,Level
Lot Depth 273.0
Total Parking Spaces 10
Building
Unit Features Hospital
Foundation Concrete Block
New Construction false

