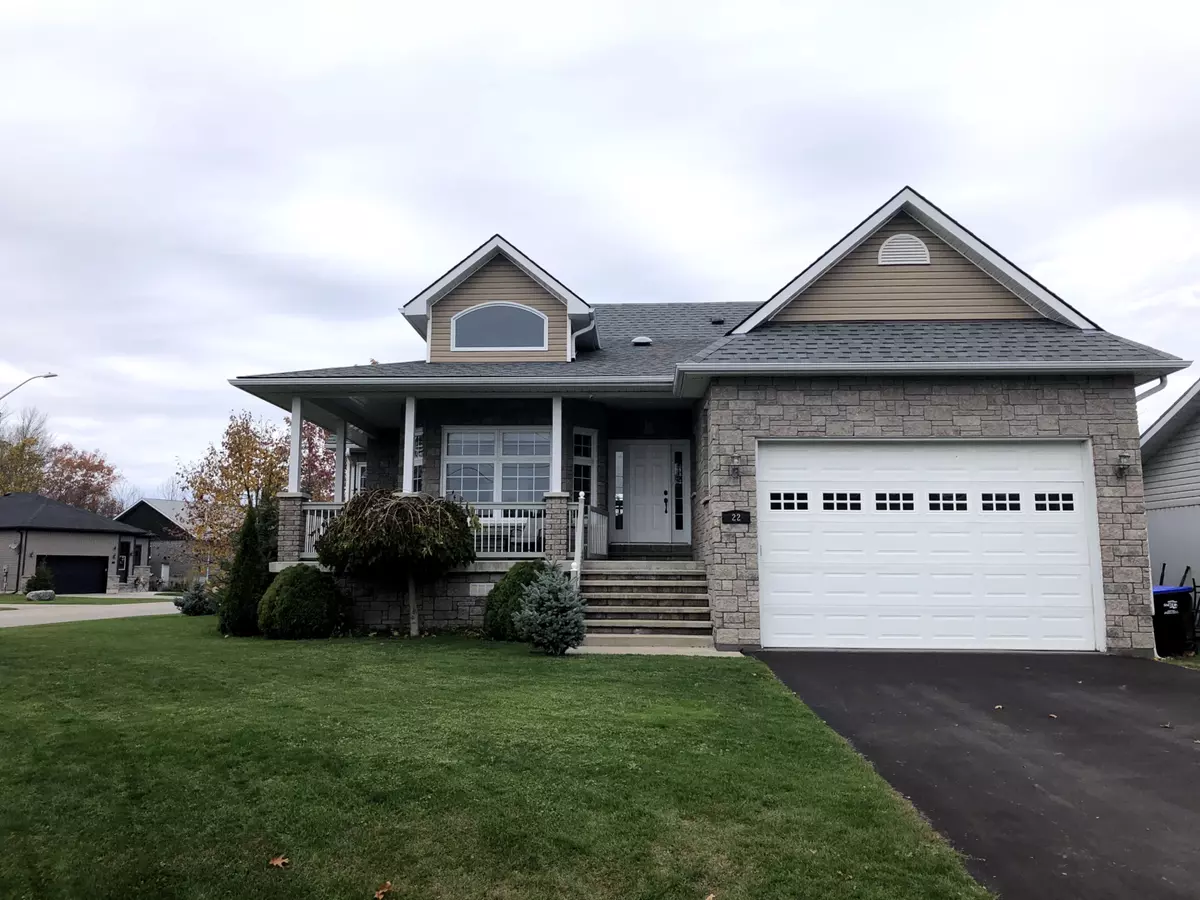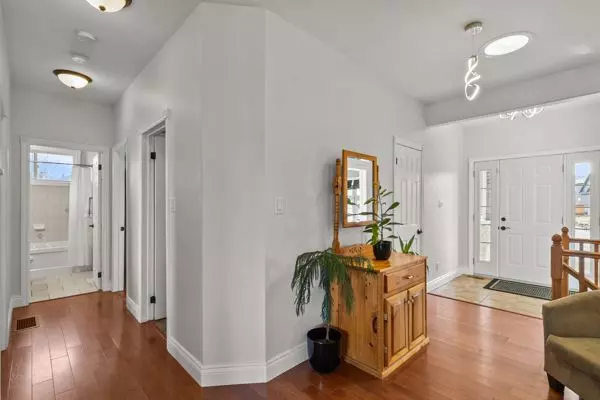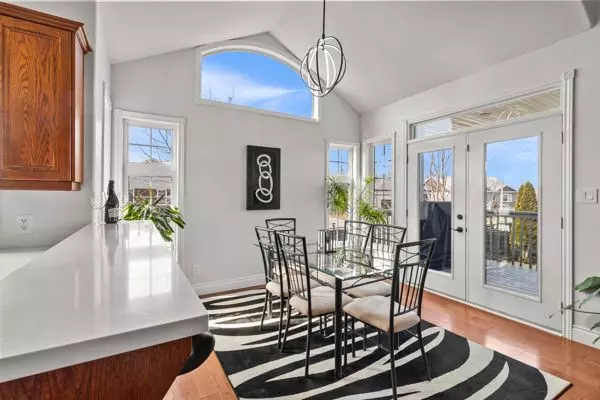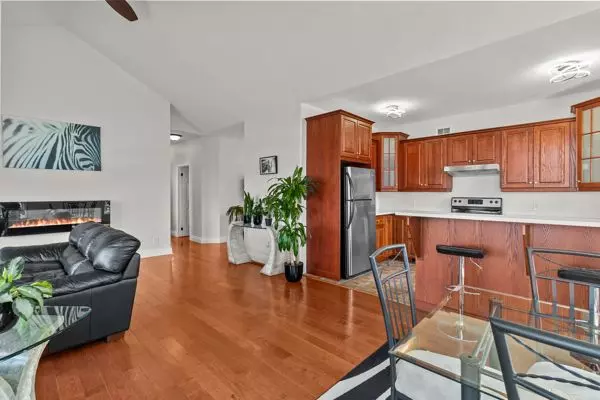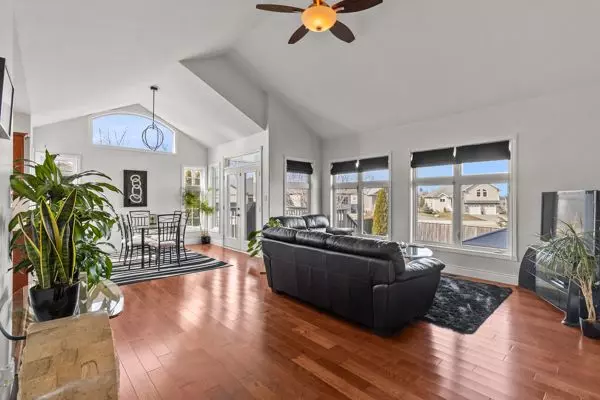REQUEST A TOUR If you would like to see this home without being there in person, select the "Virtual Tour" option and your agent will contact you to discuss available opportunities.
In-PersonVirtual Tour
$ 949,777
Est. payment /mo
Price Dropped by $9K
22 BOURGEOIS BEACH RD Tay, ON L0K 2A0
3 Beds
3 Baths
UPDATED:
12/21/2024 07:36 PM
Key Details
Property Type Single Family Home
Sub Type Detached
Listing Status Active
Purchase Type For Sale
MLS Listing ID S10895498
Style Bungalow-Raised
Bedrooms 3
Annual Tax Amount $3,975
Tax Year 2024
Property Description
This custom-built design and proximity to both Georgian Bay and the Trans Canada Trail offer a picturesque setting that's hard to resist. The wraparound verandah, manicured gardens, and arch-top dormer undoubtedly add to its charm and curb appeal. Inside, the kitchen seems like a dream with its breakfast bar, stainless-steel appliances, and quartz countertops. The flow into the dining area, which opens up to the fully fenced backyard with a porch, patio, and gazebo, sounds perfect for both everyday living and entertaining. The main level, with its primary bedroom featuring a luxurious 5-piece ensuite and walk-in closet, along with another bedroom and a 4-piece bathroom, offers comfort and convenience. And the lower level, with a great room boasting a cozy gas fireplace, an additional bedroom, and a 3-piece bathroom, provides even more space and flexibility. The numerous upgrades, including quartz countertops in the kitchen and bathrooms, newer custom blinds and lights, updated sliding screen door, and a new roof, ensure that the home is not only beautiful but also well-maintained and up-to-date. Lastly, the sought-after corner lot location, just minutes away from Midland and Penetanguishene, adds to the appeal, offering both convenience and a sense of tranquility. With 2,874 square feet of finished space, this home is an absolute gem!
Location
Province ON
County Simcoe
Community Victoria Harbour
Area Simcoe
Region Victoria Harbour
City Region Victoria Harbour
Rooms
Family Room No
Basement Finished, Full
Kitchen 1
Separate Den/Office 1
Interior
Interior Features Water Heater
Cooling Central Air
Fireplace Yes
Heat Source Gas
Exterior
Parking Features Private Double, Other
Garage Spaces 8.0
Pool None
Roof Type Asphalt Shingle
Topography Flat
Lot Depth 114.0
Total Parking Spaces 10
Building
Lot Description Irregular Lot
Foundation Concrete Block
New Construction true
Listed by Sutton Group Incentive Realty Inc.

