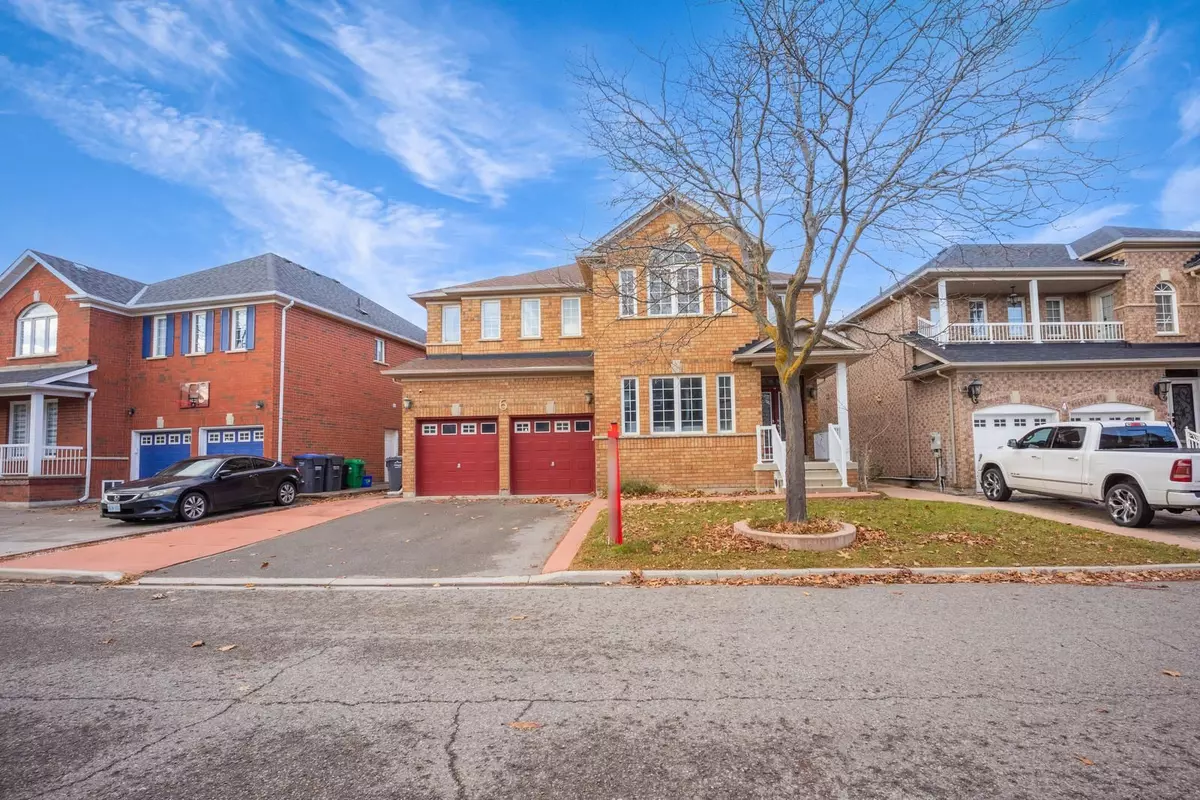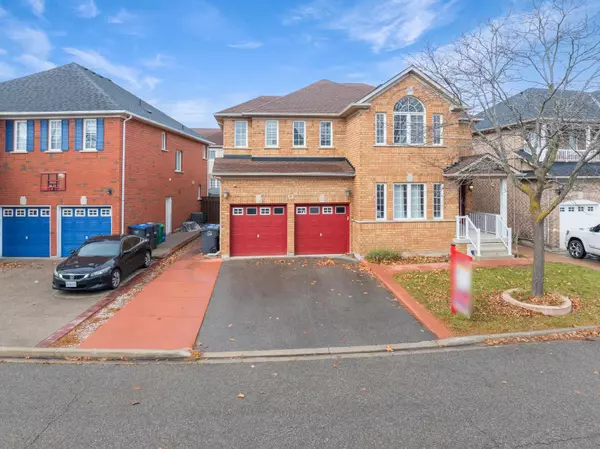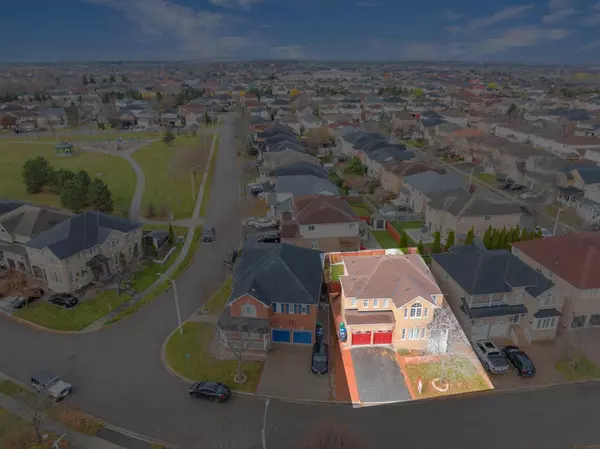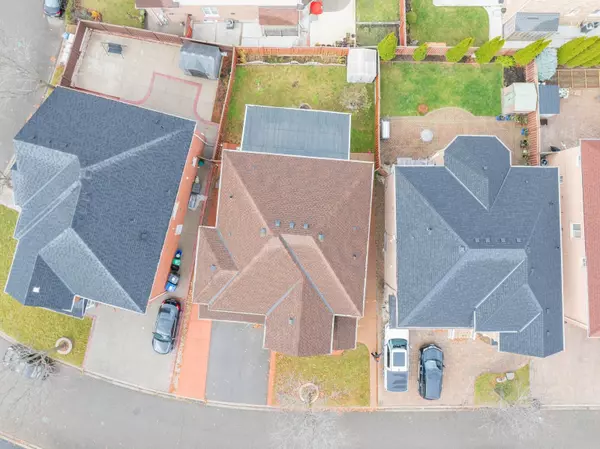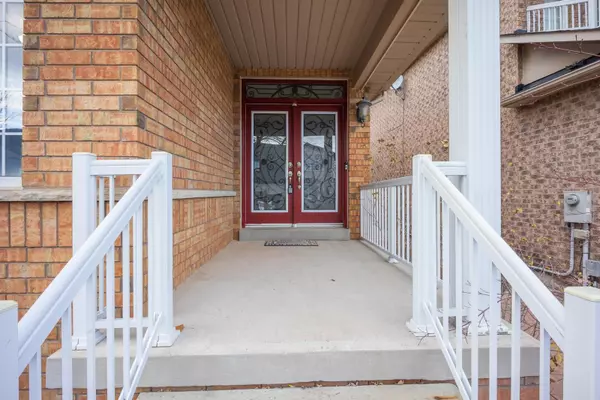REQUEST A TOUR If you would like to see this home without being there in person, select the "Virtual Tour" option and your agent will contact you to discuss available opportunities.
In-PersonVirtual Tour
$ 1,299,999
Est. payment /mo
Active
6 Nina PL Brampton, ON L7A 2E4
5 Beds
4 Baths
UPDATED:
01/07/2025 05:37 PM
Key Details
Property Type Single Family Home
Sub Type Detached
Listing Status Active
Purchase Type For Sale
Approx. Sqft 2500-3000
MLS Listing ID W11189946
Style 2-Storey
Bedrooms 5
Annual Tax Amount $6,339
Tax Year 2024
Property Description
Welcome to this Gorgeous Fully Detached 5 Bedroom Home! Spacious & Bright with double door entrance! Wide covered porch area with huge lot and a rare Open Concept with Separate Living, Dining and Family Rooms and Walk-in Pantry. The front, back, and sides of the house boast meticulous landscaping. 5 bedrooms in the house with the convenience of a second-floor laundry room adds practicality and ease to daily chores. Huge Primary room with his and her closet attached with 5 piece ensuite. Other 4 bedrooms are decent size. Family room overlooks to backyard and have gas fireplace with mounted mental piece. Open concept kitchen with granite counter tops, backsplash tiles and stainless steel appliances. Huge panty for extra storage. A Fully Finished Basement! Entrance to the basement through Garage. Extra wide 2 car garage for 2 car parking and lot of storage space. Fully finished basement have the potential to make extra 3 bedrooms for extended family use in future. Full 3 piece washroom in the basement. Open concept bar area with built in sink. Extra counter space to serve food and could be use as secondary prep area in the basement .Huge place for entertainment or for inhouse gym. Do Not Miss This Move-In Ready Home! Freshly Painted! Most of the light fixtures are new. Bar and Wet Bar, Full Size Refrigerator, Microwave, Vacuum and much more.
Location
Province ON
County Peel
Community Fletcher'S Meadow
Area Peel
Region Fletcher's Meadow
City Region Fletcher's Meadow
Rooms
Family Room Yes
Basement Full, Finished
Kitchen 1
Separate Den/Office 1
Interior
Interior Features Other
Cooling Central Air
Fireplace Yes
Heat Source Gas
Exterior
Parking Features Private
Garage Spaces 3.0
Pool None
Roof Type Asphalt Shingle
Lot Depth 95.52
Total Parking Spaces 5
Building
Unit Features Fenced Yard,Park,Place Of Worship,Public Transit,School,School Bus Route
Foundation Poured Concrete
Listed by RE/MAX EXCELLENCE REAL ESTATE

