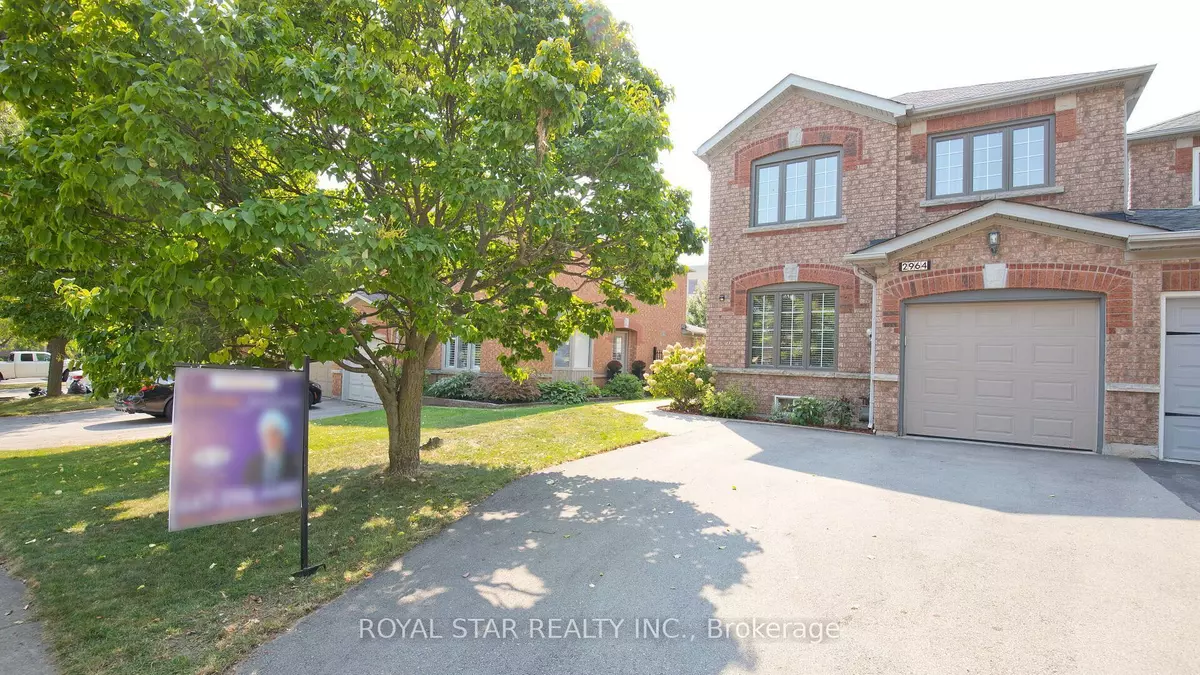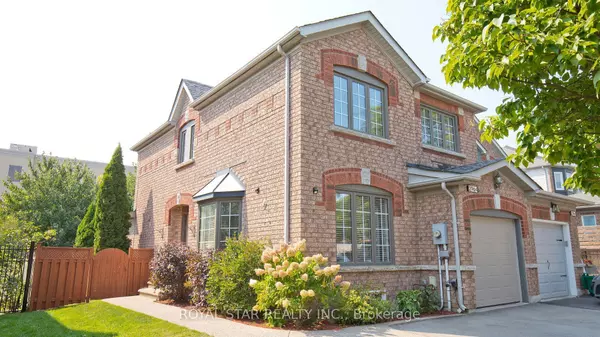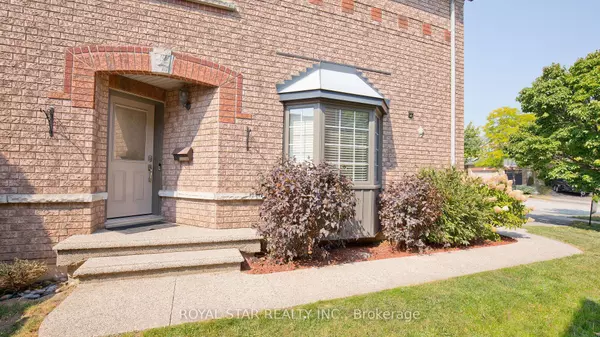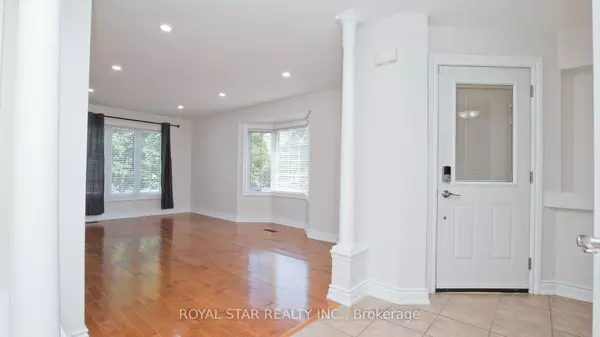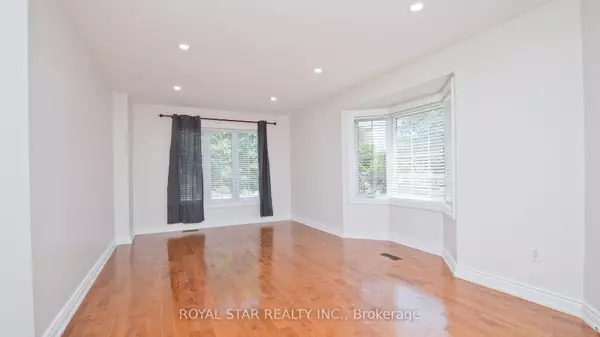REQUEST A TOUR If you would like to see this home without being there in person, select the "Virtual Tour" option and your agent will contact you to discuss available opportunities.
In-PersonVirtual Tour
$ 1,149,900
Est. payment /mo
Pending
2964 Jackson DR Burlington, ON L7M 4K6
3 Beds
4 Baths
UPDATED:
12/31/2024 05:33 PM
Key Details
Property Type Townhouse
Sub Type Att/Row/Townhouse
Listing Status Pending
Purchase Type For Sale
Approx. Sqft 1500-2000
MLS Listing ID W11176819
Style 2-Storey
Bedrooms 3
Annual Tax Amount $4,866
Tax Year 2024
Property Description
Welcome To Upgraded & Fully Renovated and Freshly Painted Well Maintained Carpet Free 3+1 Bedroom & 4 Bathroom Link Home End Unit Like A Semi Detached With A New Fully Finished Basement In A Family Friendly Neighborhood On A Quiet Street. Enjoy Appx. 2500 Sq Ft. Of Living Space. This Beautiful Home Features - Just Installed New Laminate Floor On Entire 2nd Floor, New Oak-wood Stairs With Metal Spindles, New Kitchen Quartz Counter-Top, New Plain Ceiling With Pot-Lights In Living Room, Freshly Painted Deck & Fence. An Ideal Home Big Enough For A Large Family With An Open Concept And Flow From Living Room To Family Room to Private Open Space In The Backyard. The Finished Basement Is Ideal For Entertaining Guests / In-Law Suite / Playroom For Children / Work From Home Office. The Side Entrance Is Open And Inviting With Flowers Planted To The Main Entry. Close To Shopping, Restaurants, Park, Highway .
Location
Province ON
County Halton
Community Rose
Area Halton
Region Rose
City Region Rose
Rooms
Family Room Yes
Basement Finished
Kitchen 1
Separate Den/Office 1
Interior
Interior Features Auto Garage Door Remote, Carpet Free, Sump Pump
Cooling Central Air
Fireplace Yes
Heat Source Gas
Exterior
Parking Features Private Double
Garage Spaces 2.0
Pool None
Roof Type Asphalt Shingle
Lot Depth 114.83
Total Parking Spaces 3
Building
Unit Features Fenced Yard,Park,Public Transit,School,School Bus Route
Foundation Brick
Listed by ROYAL STAR REALTY INC.

