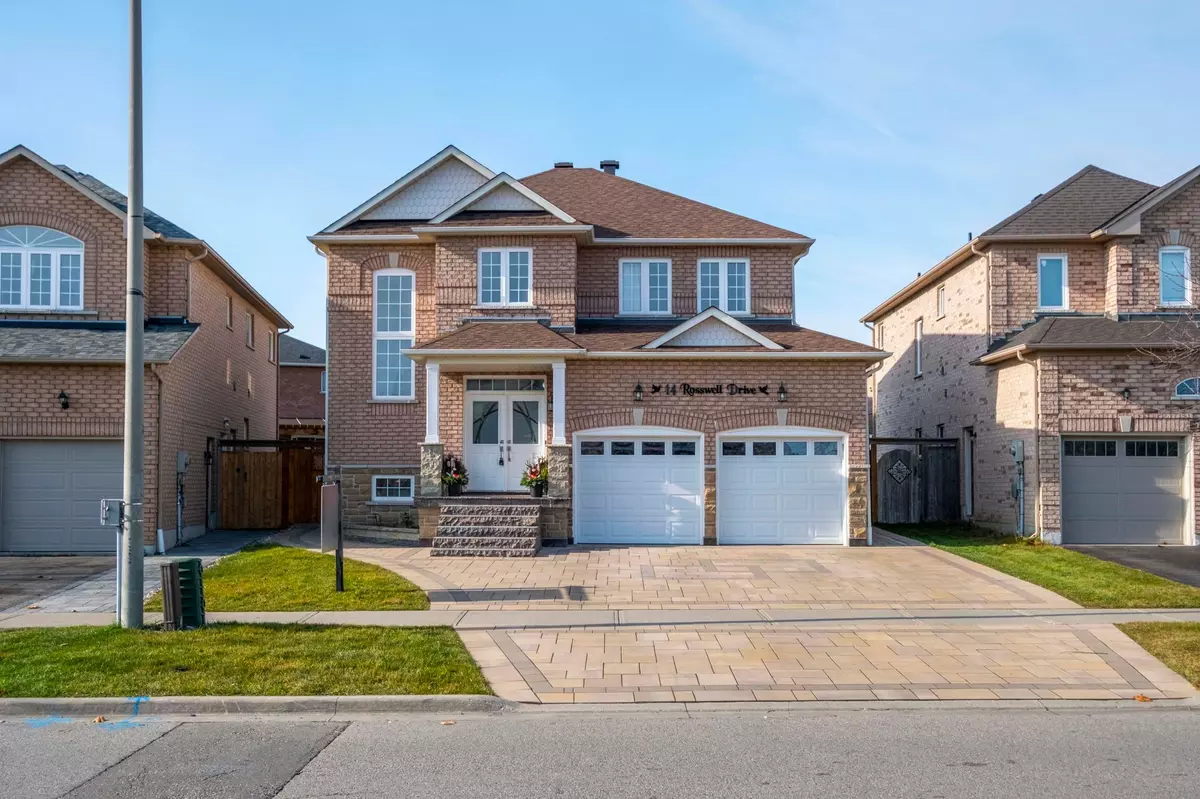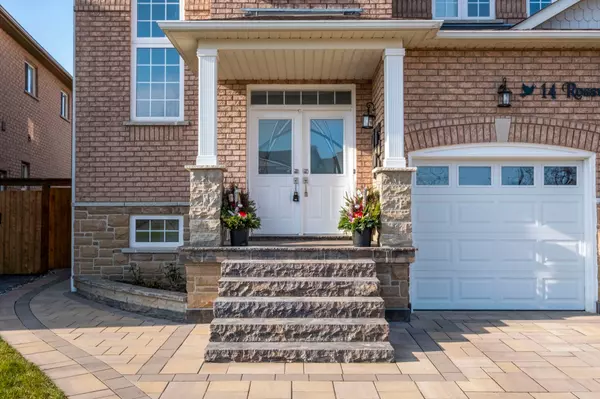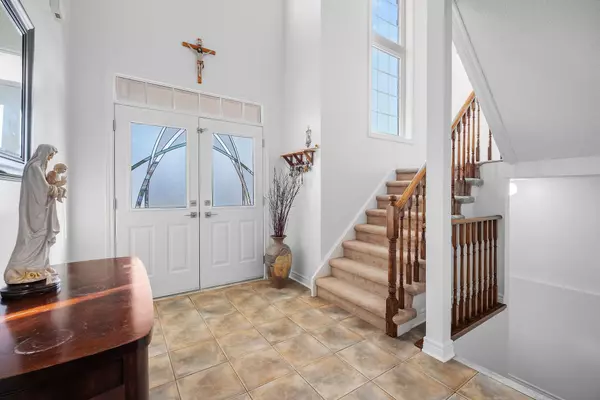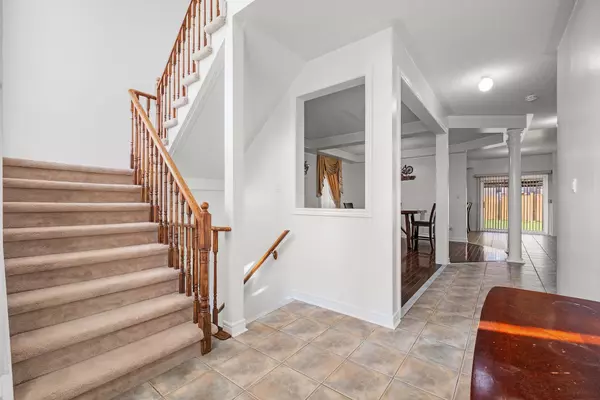14 Rosswell DR Clarington, ON L1E 3H7
5 Beds
4 Baths
UPDATED:
12/11/2024 11:38 PM
Key Details
Property Type Single Family Home
Sub Type Detached
Listing Status Active
Purchase Type For Sale
Approx. Sqft 2500-3000
MLS Listing ID E11113782
Style 2-Storey
Bedrooms 5
Annual Tax Amount $6,288
Tax Year 2024
Property Description
Location
Province ON
County Durham
Community Courtice
Area Durham
Region Courtice
City Region Courtice
Rooms
Family Room Yes
Basement Finished
Kitchen 1
Separate Den/Office 1
Interior
Interior Features Central Vacuum, Storage
Cooling Central Air
Fireplaces Type Natural Gas
Inclusions S/S Fridge, Stove, Dishwasher, Microwave Oven (New). Washer & Dryer. Freezer In Basement. All Existing Electrical Light Fixtures And Window Coverings. Central Vac, One Garage Door Opener.
Exterior
Parking Features Private Double
Garage Spaces 5.0
Pool None
Roof Type Asphalt Shingle
Lot Frontage 41.76
Lot Depth 111.55
Total Parking Spaces 5
Building
Foundation Poured Concrete





