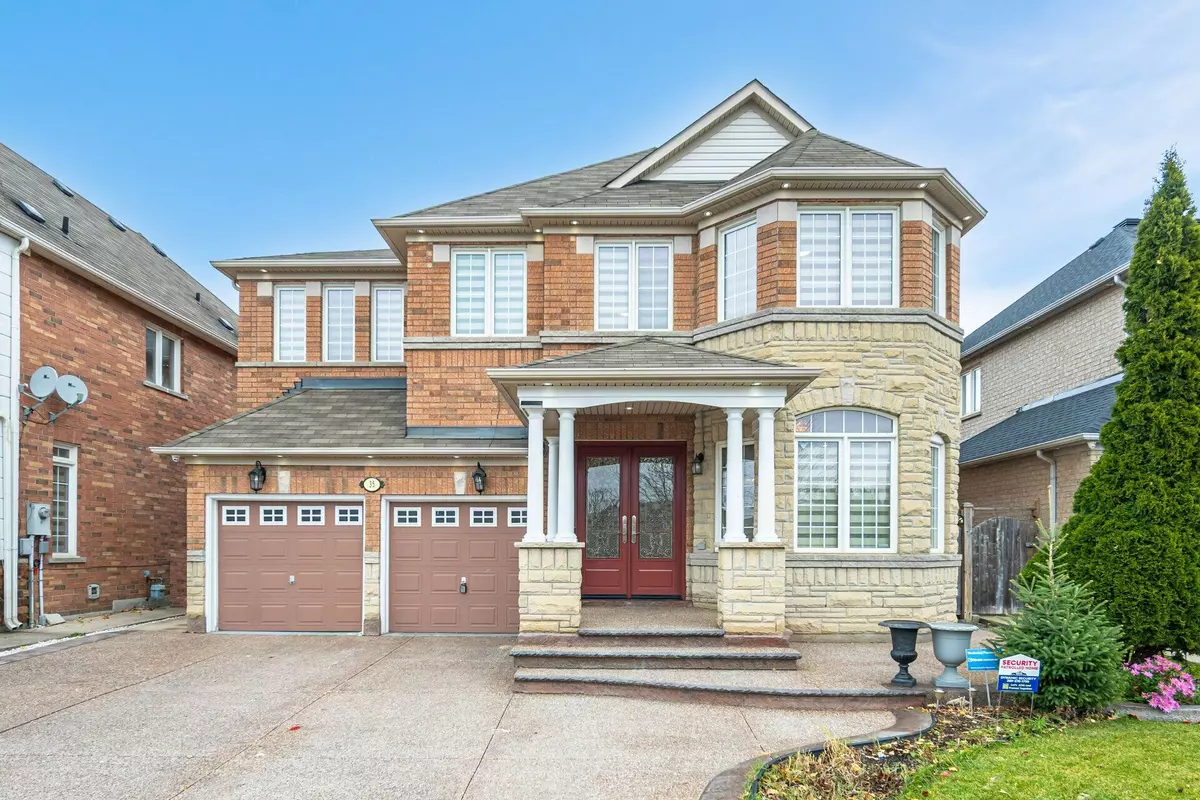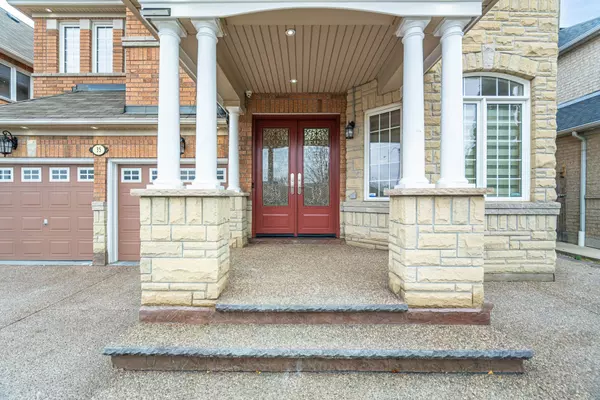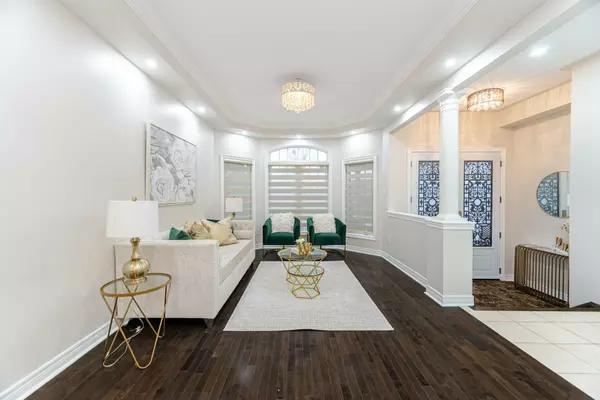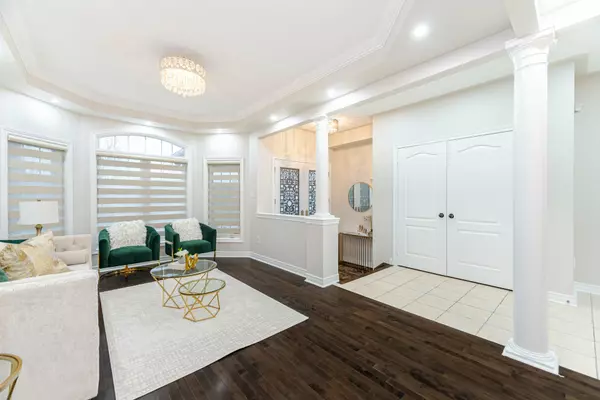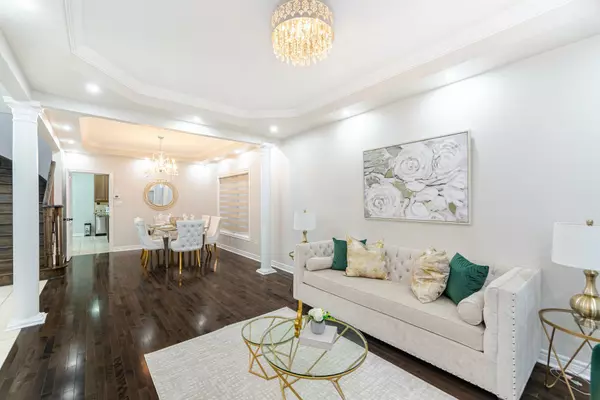REQUEST A TOUR If you would like to see this home without being there in person, select the "Virtual Tour" option and your advisor will contact you to discuss available opportunities.
In-PersonVirtual Tour
$ 1,569,900
Est. payment /mo
Active
35 Niceview DR Brampton, ON L6R 0M9
4 Beds
5 Baths
UPDATED:
12/05/2024 06:03 PM
Key Details
Property Type Single Family Home
Sub Type Detached
Listing Status Active
Purchase Type For Sale
MLS Listing ID W11081946
Style 2-Storey
Bedrooms 4
Annual Tax Amount $8,015
Tax Year 2024
Property Description
Welcome to 35 Niceview Dr!! Ravine Front, Stunning Detached 4-bedroom house sitting on a Premium Lot. Appx 3,150 Sqft with Upgraded Stained Hardwood Flooring on the Main & 2nd floor. Practical Layout with Spacious Family, Living, and Dining Rooms. Granite Countertops and S/S appliances in the Kitchen with Centre Island. Two Primary bedrooms with Walk-in Closets.Tastefully Renovated all "3 FULL WASHROOMS UPSTAIRS". 1 Bedroom Finished Basement with Rec Room, Washroom & Rough-in for Kitchen. Upgraded 'Expose' driveway & Modern Front double-door add to the Curb appeal. The huge loft on 2nd Floor can used as an Office or Library. ** NO HOUSE IN FRONT** NO CARPET THROUGHOUT** Shows 10+++++
Location
Province ON
County Peel
Community Sandringham-Wellington
Area Peel
Region Sandringham-Wellington
City Region Sandringham-Wellington
Rooms
Family Room Yes
Basement Finished
Kitchen 1
Separate Den/Office 1
Interior
Interior Features Auto Garage Door Remote
Cooling Central Air
Fireplace Yes
Heat Source Gas
Exterior
Parking Features Private
Garage Spaces 4.0
Pool None
Roof Type Shingles
Lot Depth 90.0
Total Parking Spaces 6
Building
Foundation Concrete
Listed by HOMELIFE SILVERCITY REALTY INC.

