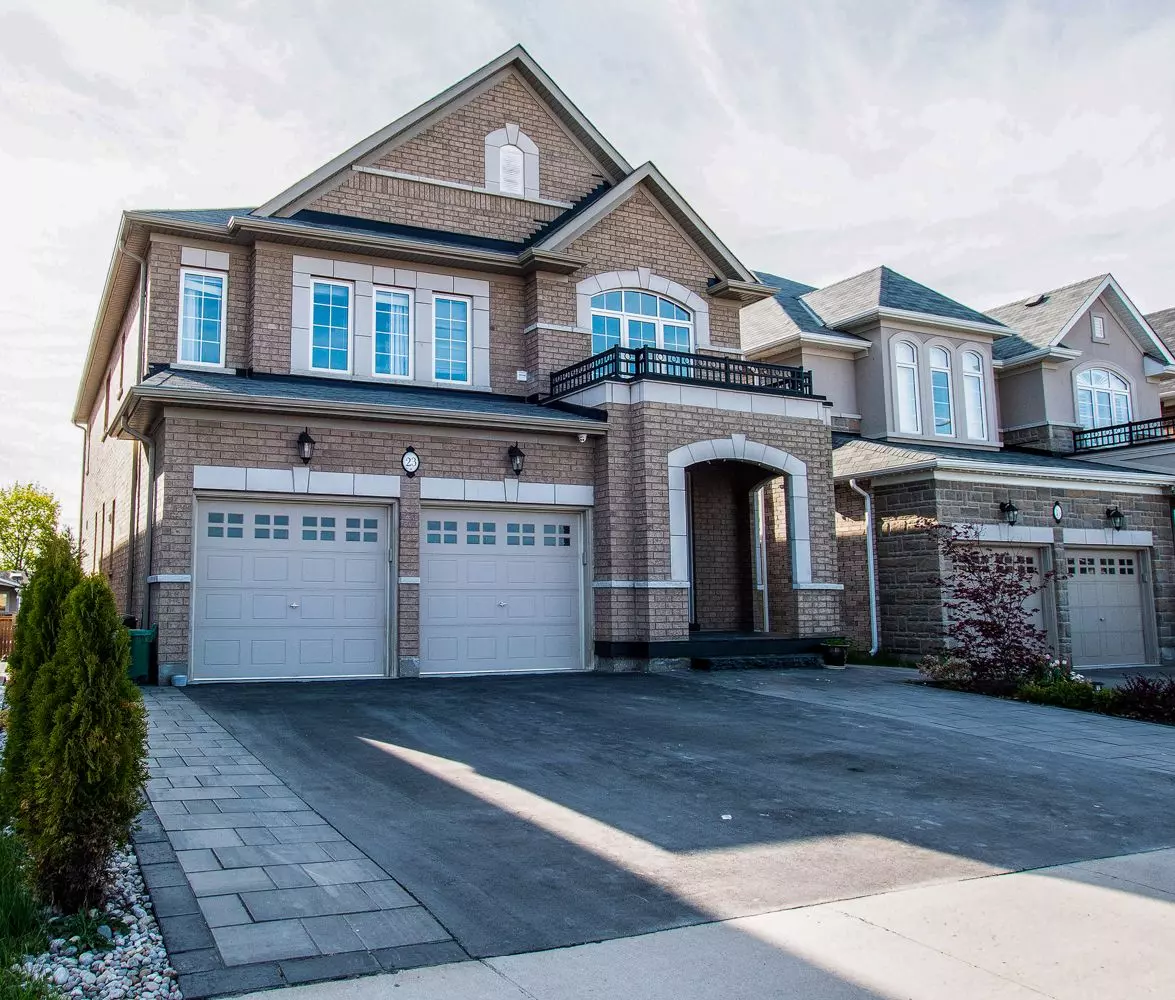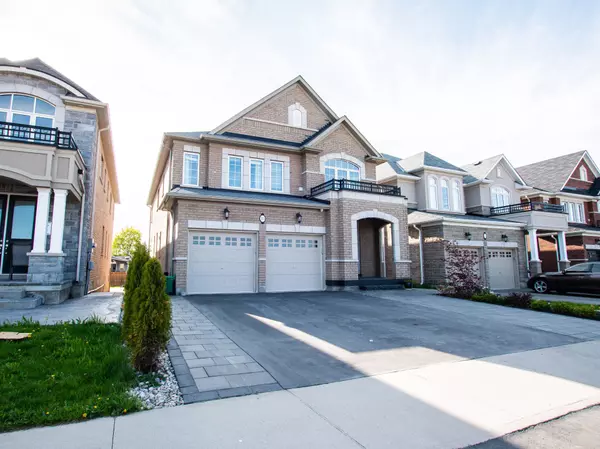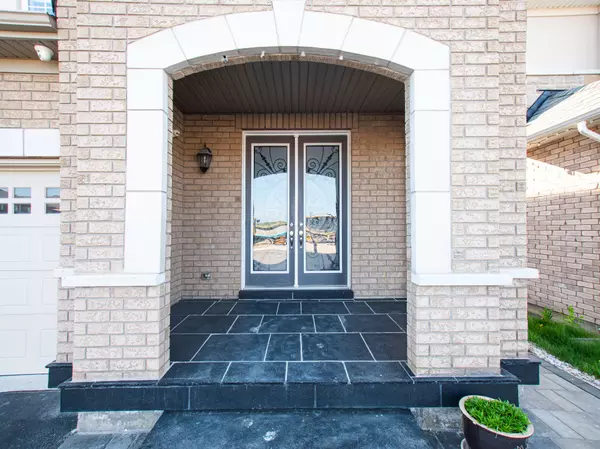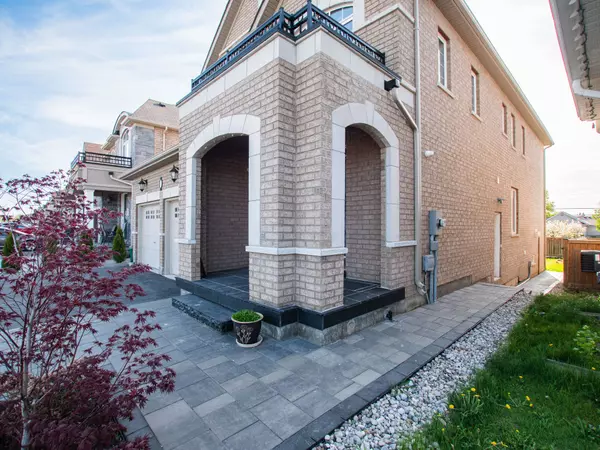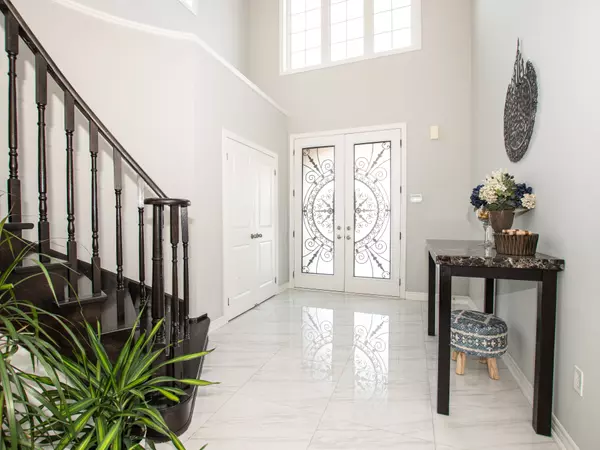23 Chaumont DR Hamilton, ON L8J 0J9
4 Beds
5 Baths
UPDATED:
12/12/2024 06:46 PM
Key Details
Property Type Single Family Home
Sub Type Detached
Listing Status Active
Purchase Type For Sale
Approx. Sqft 3000-3500
MLS Listing ID X11076706
Style 2-Storey
Bedrooms 4
Annual Tax Amount $7,397
Tax Year 2024
Property Description
Location
Province ON
County Hamilton
Community Stoney Creek Mountain
Area Hamilton
Region Stoney Creek Mountain
City Region Stoney Creek Mountain
Rooms
Family Room Yes
Basement Apartment, Separate Entrance
Kitchen 2
Separate Den/Office 2
Interior
Interior Features Auto Garage Door Remote
Heating Yes
Cooling Central Air
Fireplace Yes
Heat Source Gas
Exterior
Exterior Feature Landscaped, Lighting, Porch, Paved Yard
Parking Features Private Double
Garage Spaces 5.0
Pool None
Roof Type Asphalt Shingle
Lot Depth 130.09
Total Parking Spaces 7
Building
Unit Features Fenced Yard,Golf,Park,Public Transit,Rec./Commun.Centre,School
Foundation Poured Concrete
Others
Security Features Security System

