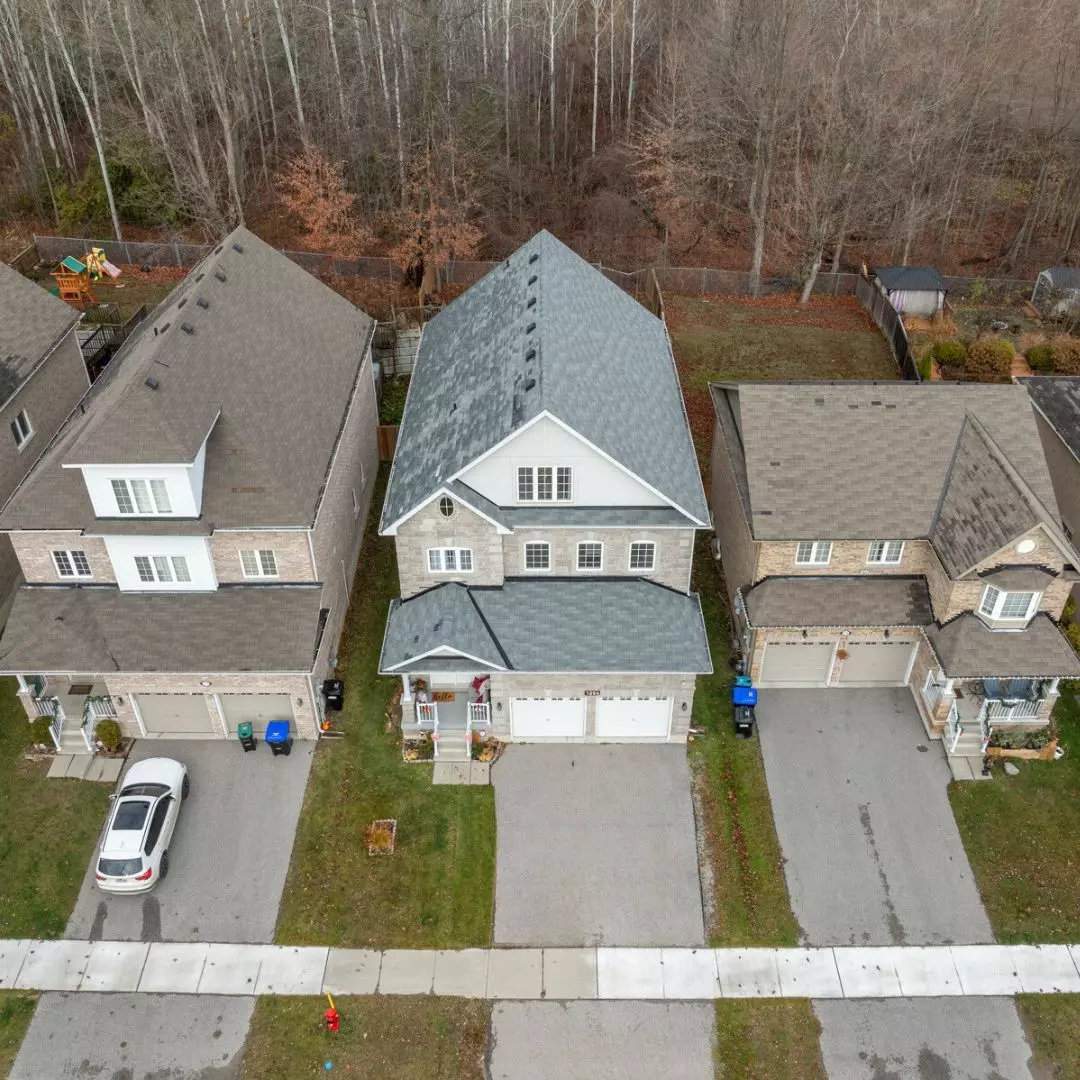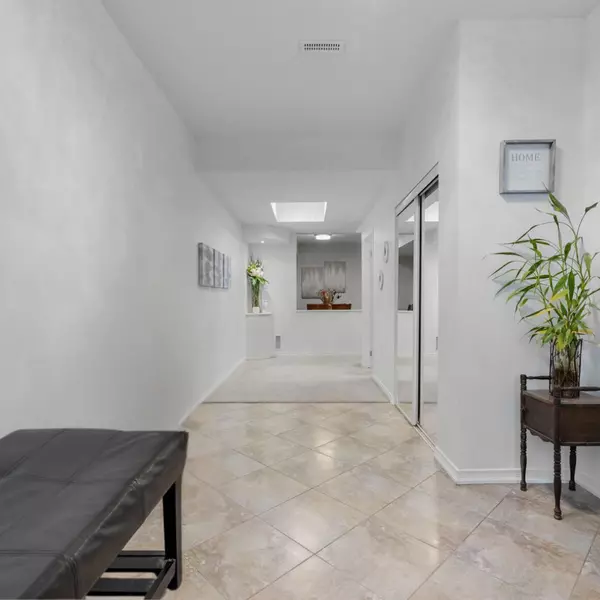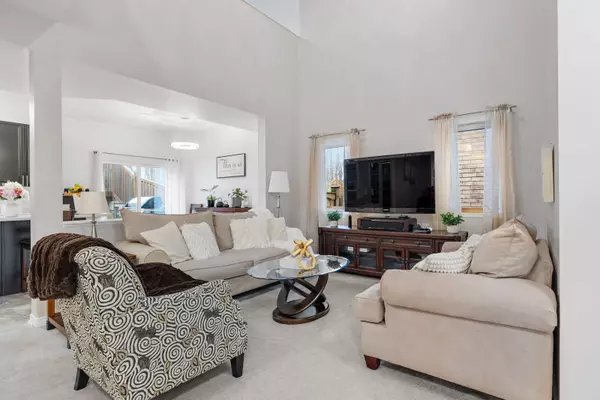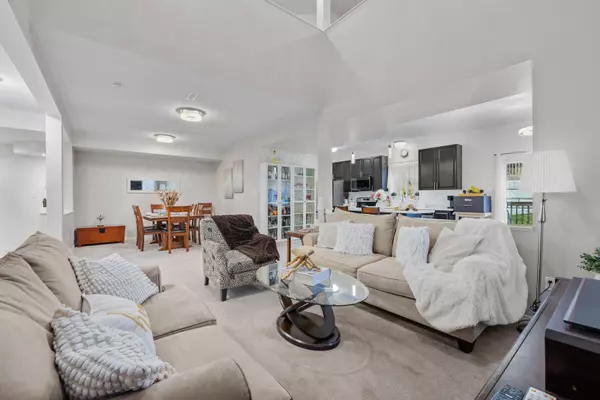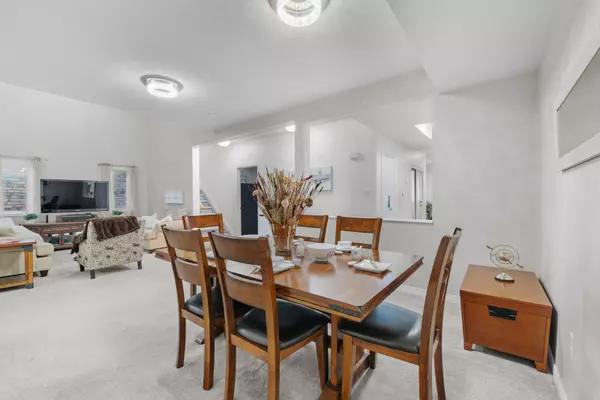REQUEST A TOUR If you would like to see this home without being there in person, select the "Virtual Tour" option and your agent will contact you to discuss available opportunities.
In-PersonVirtual Tour
$ 1,150,000
Est. payment /mo
Active
1254 Leslie DR Innisfil, ON L9S 0G3
5 Beds
3 Baths
UPDATED:
12/05/2024 06:22 PM
Key Details
Property Type Single Family Home
Sub Type Detached
Listing Status Active
Purchase Type For Sale
Approx. Sqft 3000-3500
MLS Listing ID N11068793
Style 3-Storey
Bedrooms 5
Annual Tax Amount $5,930
Tax Year 2024
Property Description
Welcome to 1254 Leslie Dr. This stunning 5-bedroom home in the heart of Innisfil offers over 3,000 sq. ft. of beautifully designed living space, perfect for families of all sizes. Situated on a premium lot with no neighbours behind. Featuring a serene wooded backdrop, this property provides the ultimate in privacy and tranquility.The spacious loft area is ideal for a multi-generational family space, offering flexibility as a secondary living area, home office, or entertainment hub. The heart of the home is the large kitchen, complete with ample counter space and a convenient walk-in pantry, making it perfect for entertaining and everyday living. Located just minutes from the beach, you will enjoy easy access to Lake Simcoe's beautiful shoreline while being close to all amenities, including schools, shopping, dining, and recreation.Whether you're unwinding in the private backyard oasis or hosting in the generously sized living spaces, this home is the perfect blend of comfort, functionality, and location. Don't miss your chance to own this one-of-a-kind property in one of the most desirable neighborhoods!
Location
Province ON
County Simcoe
Community Alcona
Area Simcoe
Region Alcona
City Region Alcona
Rooms
Family Room Yes
Basement None
Kitchen 1
Interior
Interior Features Water Heater Owned
Heating Yes
Cooling Central Air
Fireplace No
Heat Source Gas
Exterior
Parking Features Private
Garage Spaces 2.0
Pool None
Roof Type Asphalt Shingle
Lot Depth 130.77
Total Parking Spaces 4
Building
Lot Description Irregular Lot
Unit Features Beach,Park,School,Wooded/Treed
Foundation Concrete
Listed by KELLER WILLIAMS ENERGY REAL ESTATE, BROKERAGE

