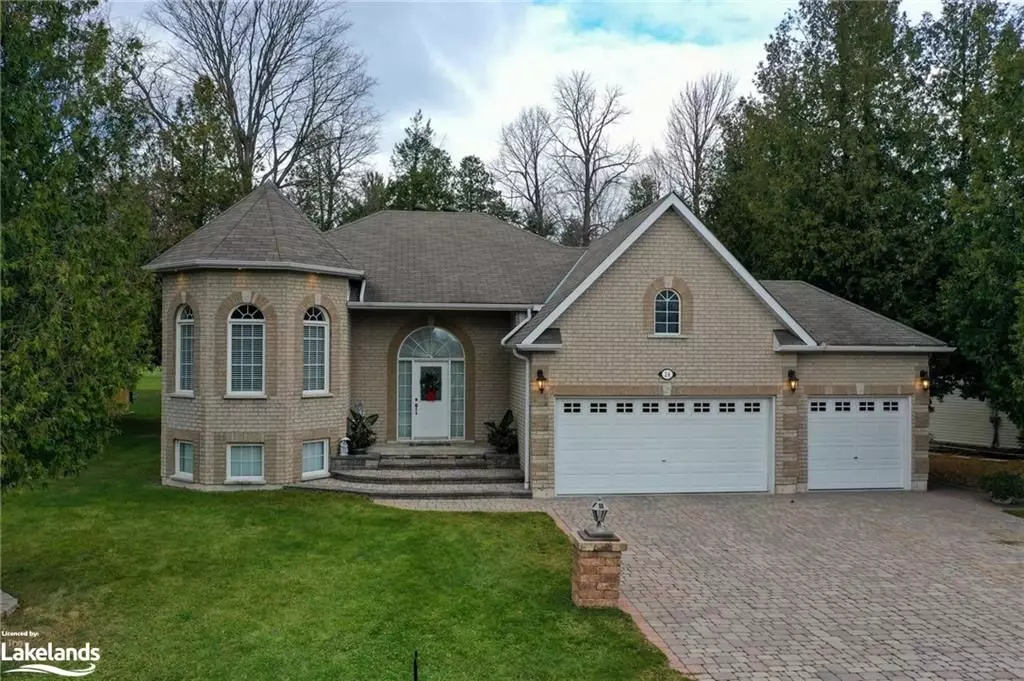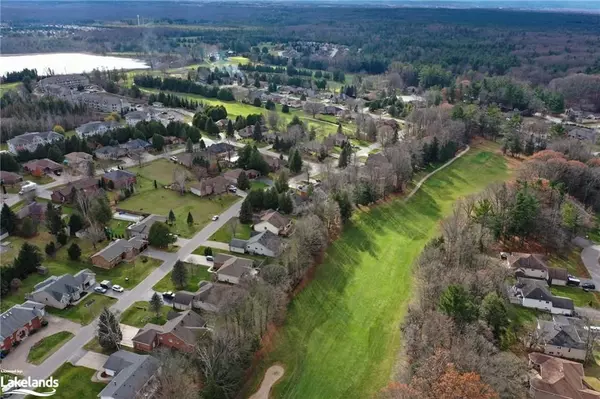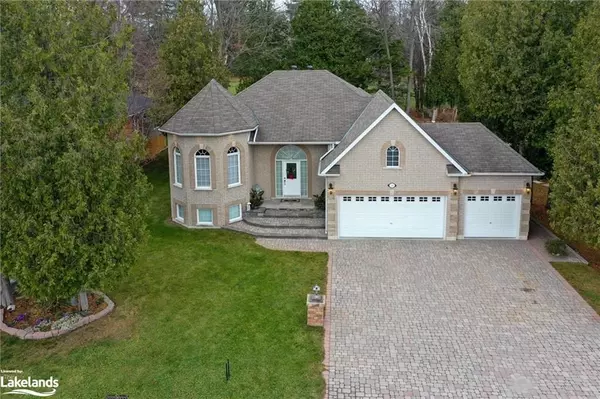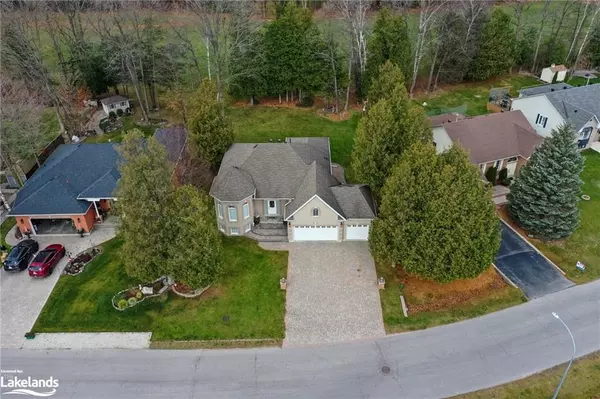26 FAIRWAY CRES Wasaga Beach, ON L9Z 1B9
1 Bed
3 Baths
2,900 SqFt
UPDATED:
12/11/2024 02:56 AM
Key Details
Property Type Single Family Home
Sub Type Detached
Listing Status Active
Purchase Type For Sale
Square Footage 2,900 sqft
Price per Sqft $310
MLS Listing ID S10440042
Style Bungalow-Raised
Bedrooms 1
Annual Tax Amount $4,686
Tax Year 2024
Property Description
Location
Province ON
County Simcoe
Community Wasaga Beach
Area Simcoe
Region Wasaga Beach
City Region Wasaga Beach
Rooms
Basement Finished, Full
Kitchen 1
Separate Den/Office 2
Interior
Interior Features Water Heater Owned
Cooling Central Air
Fireplace No
Heat Source Gas
Exterior
Exterior Feature Deck, Lawn Sprinkler System, Privacy
Parking Features Other, Inside Entry, Other
Garage Spaces 6.0
Pool None
View Golf Course
Roof Type Asphalt Shingle
Topography Flat
Lot Depth 144.04
Total Parking Spaces 6
Building
Unit Features Golf
Foundation Poured Concrete
New Construction true
Others
Security Features Carbon Monoxide Detectors,Smoke Detector





