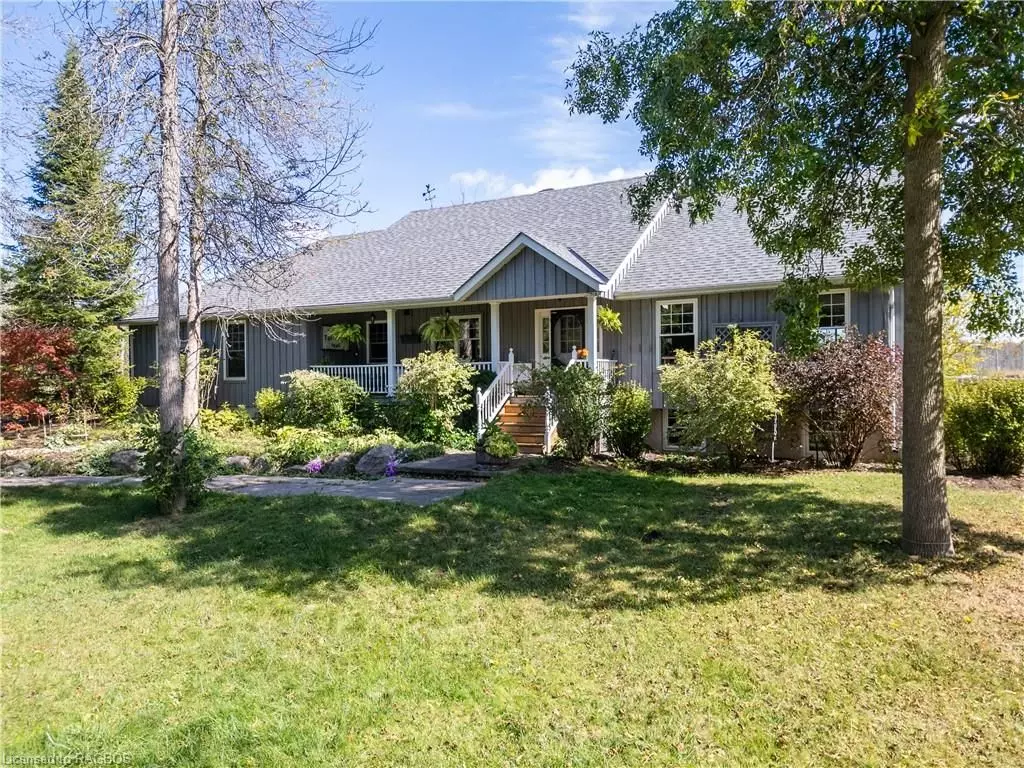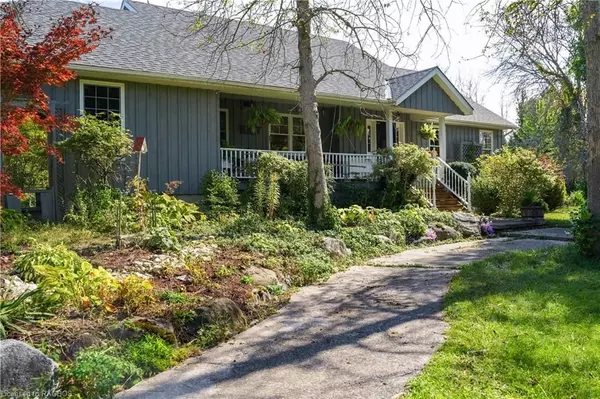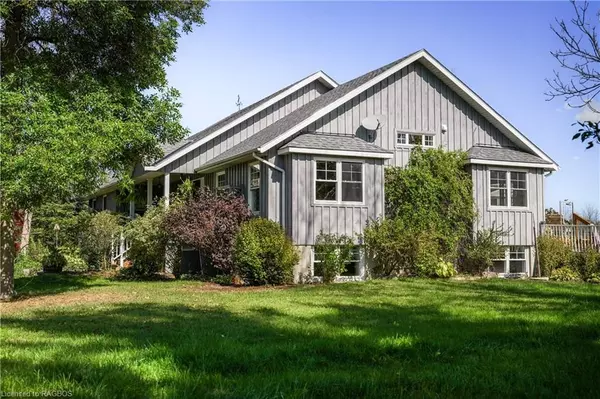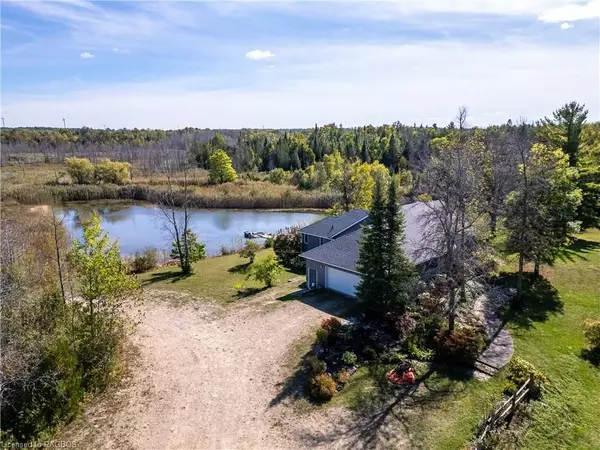38 SPRUCEDALE DR Kincardine, ON N0H 2C5
2 Beds
3 Baths
2,710 SqFt
UPDATED:
12/20/2024 12:10 PM
Key Details
Property Type Single Family Home
Sub Type Detached
Listing Status Active Under Contract
Purchase Type For Sale
Square Footage 2,710 sqft
Price per Sqft $551
MLS Listing ID X10846812
Style Bungalow
Bedrooms 2
Annual Tax Amount $4,188
Tax Year 2024
Lot Size 50.000 Acres
Property Description
Location
Province ON
County Bruce
Area Bruce
Rooms
Family Room Yes
Basement Walk-Up, Partially Finished
Kitchen 1
Separate Den/Office 3
Interior
Interior Features Sewage Pump, Water Heater Owned, Sump Pump, Air Exchanger, Central Vacuum
Cooling None
Fireplaces Type Living Room, Propane
Fireplace Yes
Heat Source Propane
Exterior
Exterior Feature Deck, Porch, Privacy
Parking Features Other, Other
Garage Spaces 6.0
Pool None
Waterfront Description Direct
View Pond, Trees/Woods
Roof Type Asphalt Shingle
Topography Wetlands,Wooded/Treed
Lot Depth 374.0
Exposure East
Total Parking Spaces 8
Building
Lot Description Irregular Lot
Unit Features Lake/Pond,Hospital
Foundation Poured Concrete
New Construction false





