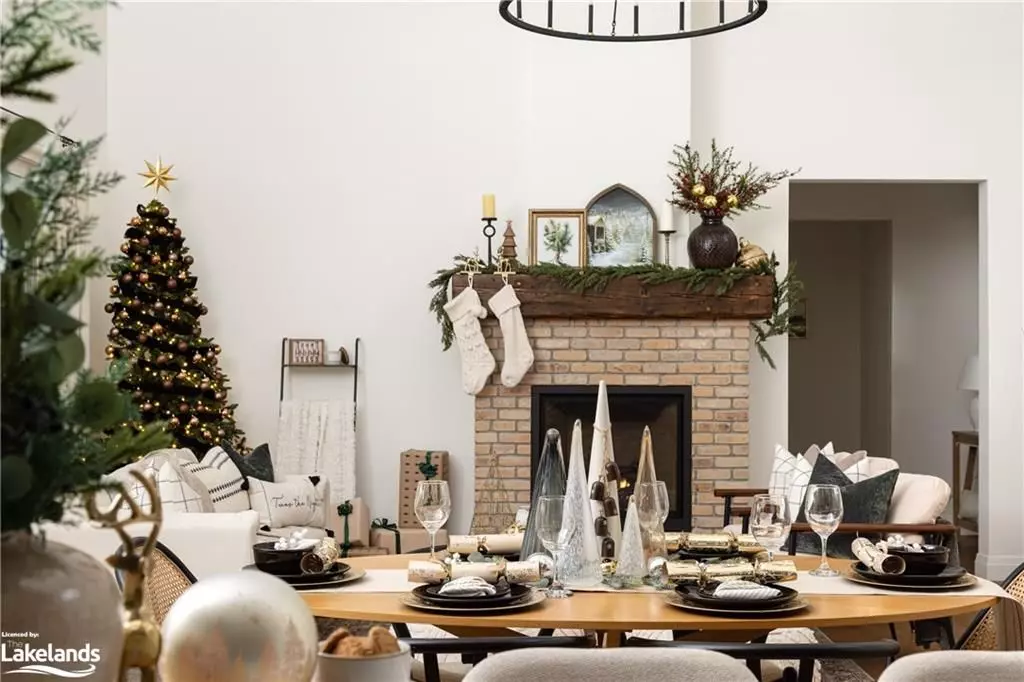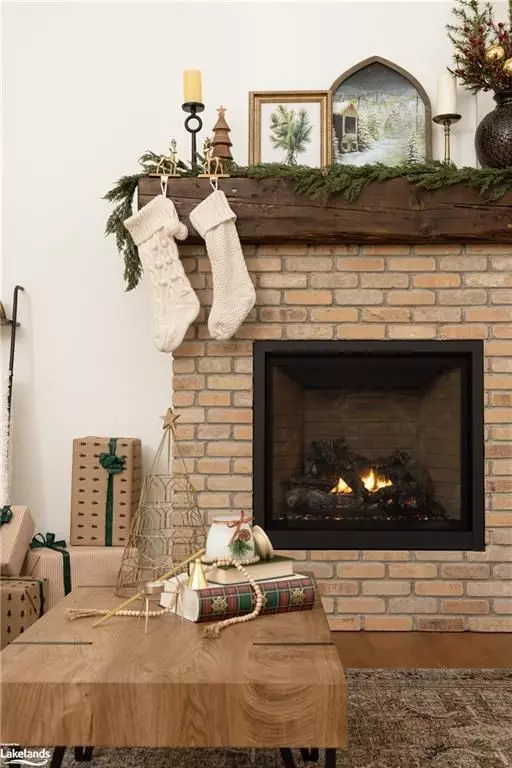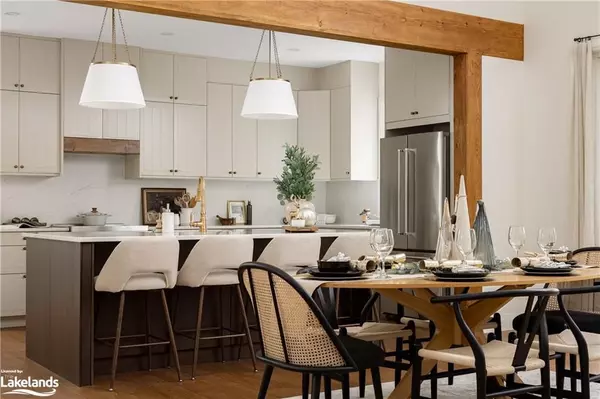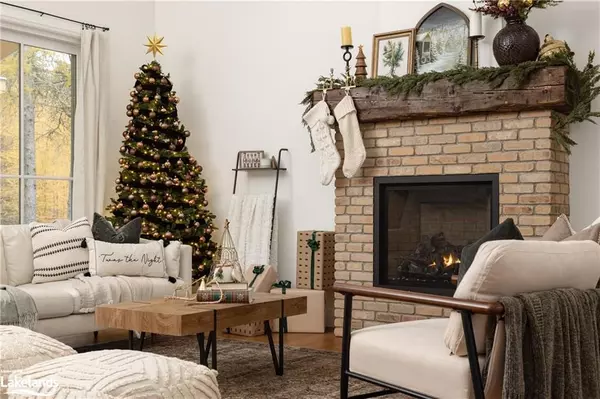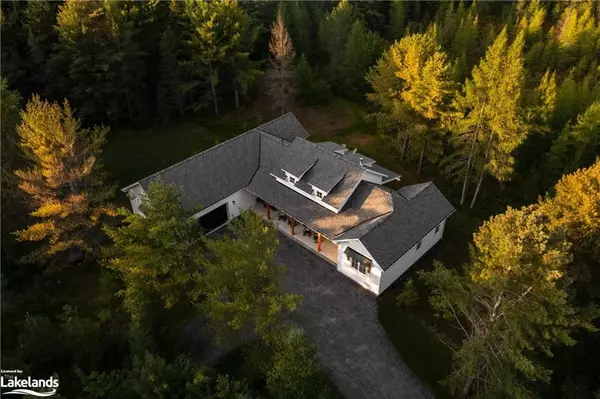303 CLEARWATER LAKE RD Huntsville, ON P0B 1L0
3 Beds
2 Baths
2,253 SqFt
UPDATED:
12/27/2024 12:54 AM
Key Details
Property Type Single Family Home
Sub Type Detached
Listing Status Pending
Purchase Type For Sale
Square Footage 2,253 sqft
Price per Sqft $575
MLS Listing ID X10440119
Style Bungalow
Bedrooms 3
Annual Tax Amount $423
Tax Year 2023
Lot Size 5.000 Acres
Property Description
Location
Province ON
County Muskoka
Community Stephenson
Area Muskoka
Region Stephenson
City Region Stephenson
Rooms
Family Room Yes
Basement Unfinished, Crawl Space
Kitchen 1
Interior
Interior Features Water Heater Owned, Central Vacuum
Cooling Central Air
Fireplaces Type Propane
Fireplace Yes
Heat Source Propane
Exterior
Exterior Feature Porch, Year Round Living
Parking Features Private, Other
Garage Spaces 3.0
Pool None
View Trees/Woods
Roof Type Asphalt Shingle
Topography Wooded/Treed,Level
Lot Depth 805.91
Total Parking Spaces 5
Building
Unit Features Golf
Foundation Insulated Concrete Form
New Construction true

