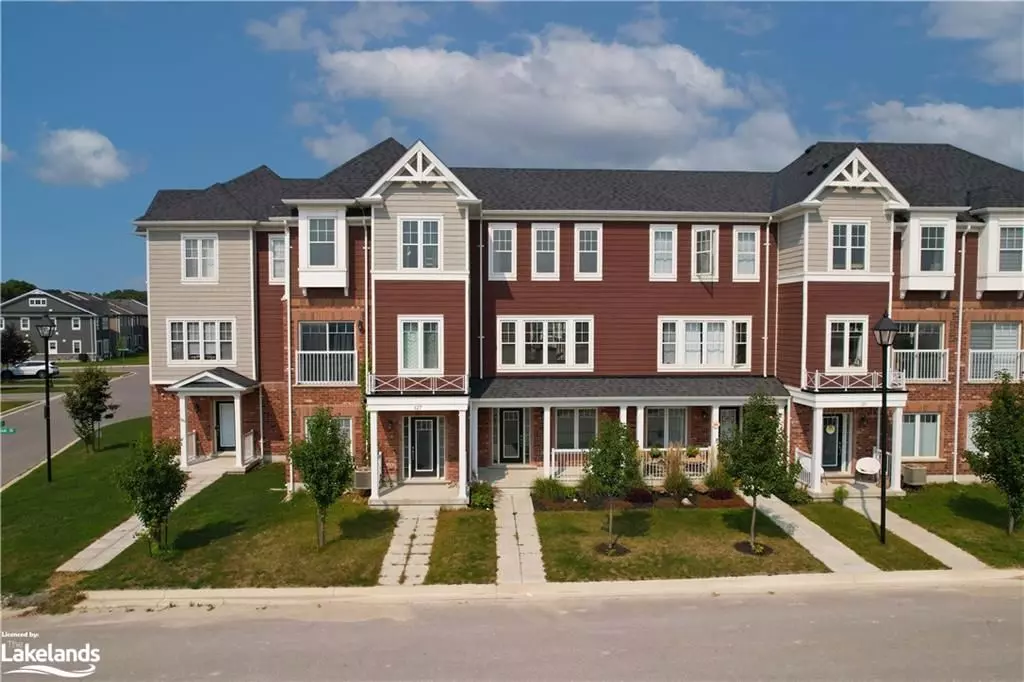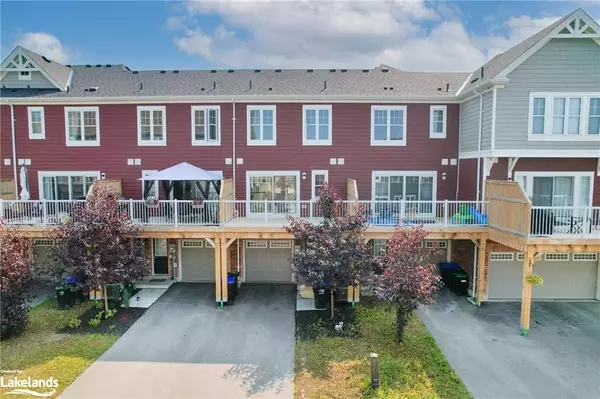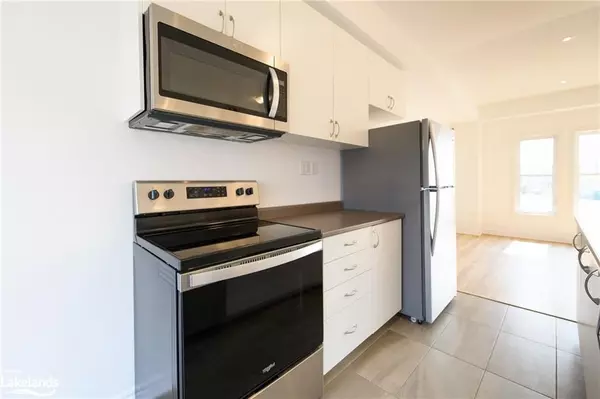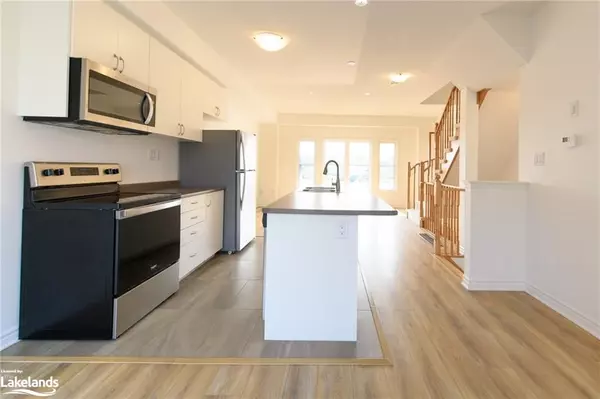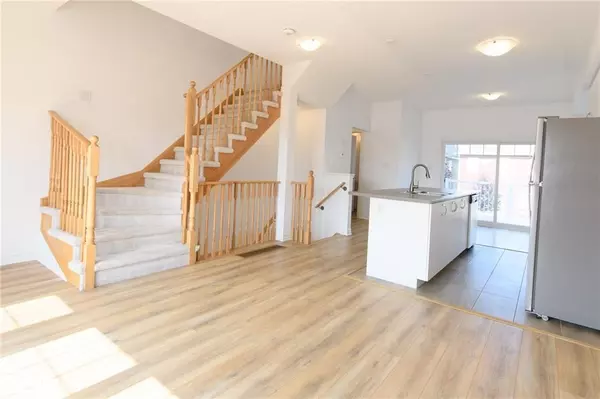REQUEST A TOUR If you would like to see this home without being there in person, select the "Virtual Tour" option and your agent will contact you to discuss available opportunities.
In-PersonVirtual Tour
$ 539,900
Est. payment /mo
Price Dropped by $10K
125 SANDHILL CRANE DRIVE N/A Wasaga Beach, ON L9Z 2X2
3 Beds
2 Baths
UPDATED:
12/17/2024 02:14 AM
Key Details
Property Type Townhouse
Sub Type Att/Row/Townhouse
Listing Status Active
Purchase Type For Sale
MLS Listing ID S10436668
Style 3-Storey
Bedrooms 3
Annual Tax Amount $2,871
Tax Year 2024
Property Description
Welcome to Georgian Sands at 125 Sandhill Crane Drive, Wasaga Beach! This charming 1,432 sq. ft. townhome, built in 2020, offers a thoughtfully designed layout featuring 3 bedrooms, 2 bathrooms, and a versatile den. Ideally situated just minutes from the sandy shores of Wasaga Beach, shopping, schools, and golf, this home is perfect for families seeking convenience and style. Step inside to discover a beautifully designed open-concept living, dining, and kitchen area where natural light pours in, creating a bright and inviting space. The main floor features a flex room that can easily be transformed into a playroom, home office, or an oversized mudroom—perfect for an active lifestyle! The upper level includes spacious bedrooms, including a primary suite with an ensuite bath. Premium finishes include 9-foot ceilings, high-end laminate flooring, upgraded tiles, and modern black and stainless steel appliances. With a future park set to be constructed directly across from the home, this property offers an ideal setting for a growing family. Don't miss the opportunity to make this beautifully designed home yours!
Location
Province ON
County Simcoe
Community Wasaga Beach
Area Simcoe
Region Wasaga Beach
City Region Wasaga Beach
Rooms
Basement None
Kitchen 1
Interior
Interior Features Water Heater
Cooling Central Air
Fireplace No
Heat Source Gas
Exterior
Exterior Feature Deck, Porch, Year Round Living, Private Entrance
Parking Features Private, Other, Inside Entry
Garage Spaces 1.0
Pool None
View Park/Greenbelt
Roof Type Asphalt Shingle
Topography Flat
Lot Depth 88.58
Total Parking Spaces 2
Building
Unit Features Golf
Foundation Poured Concrete
New Construction false
Listed by Revel Realty Inc.

