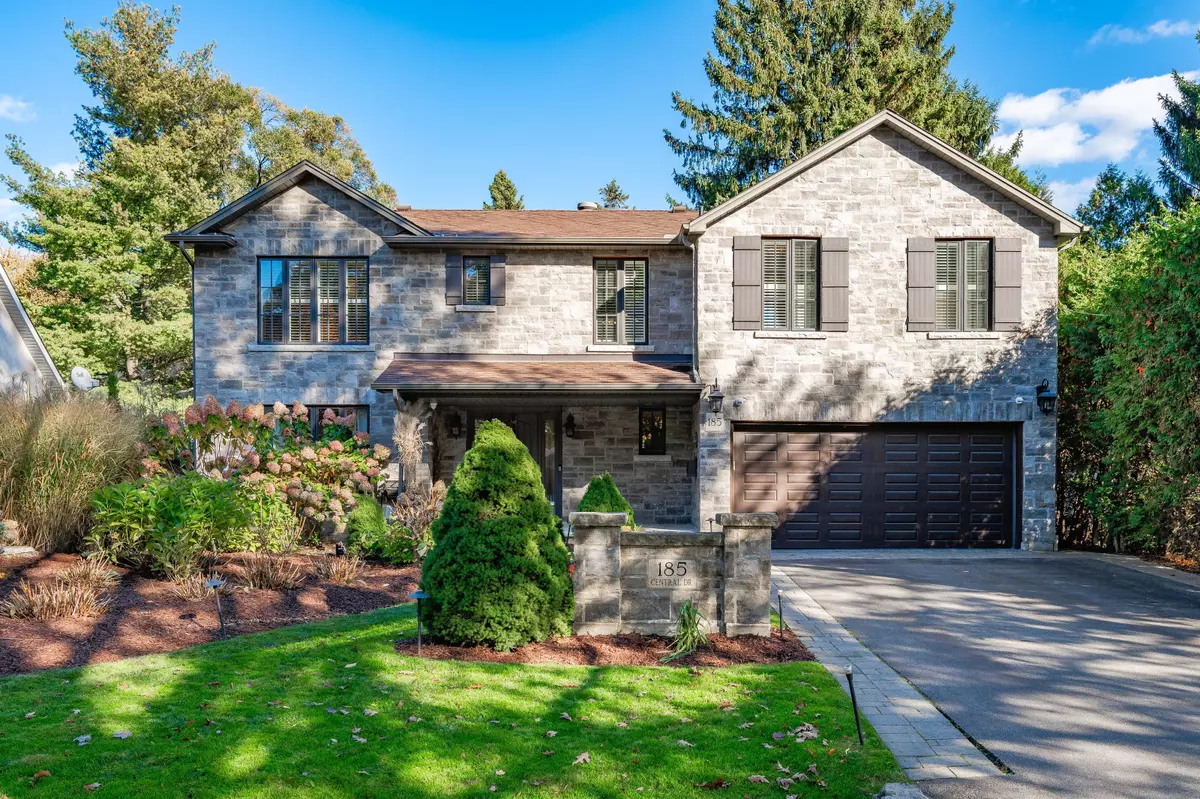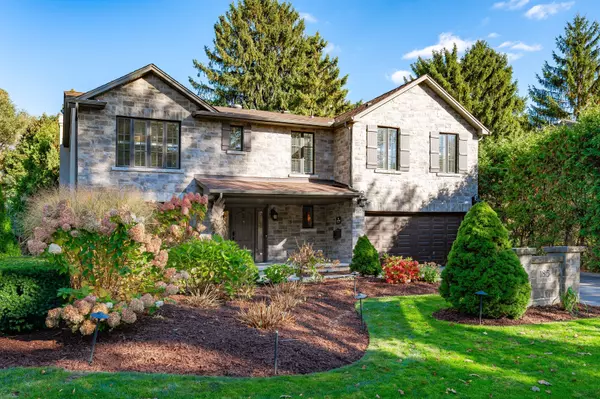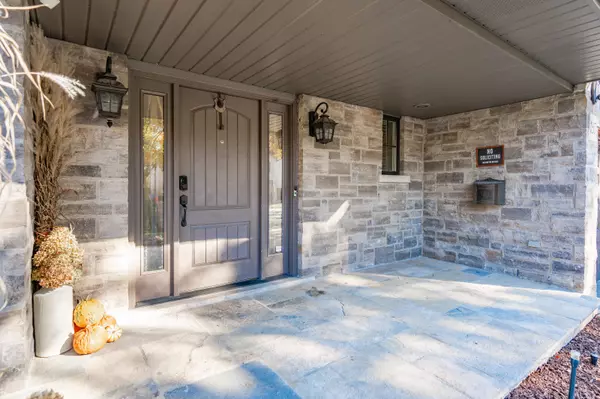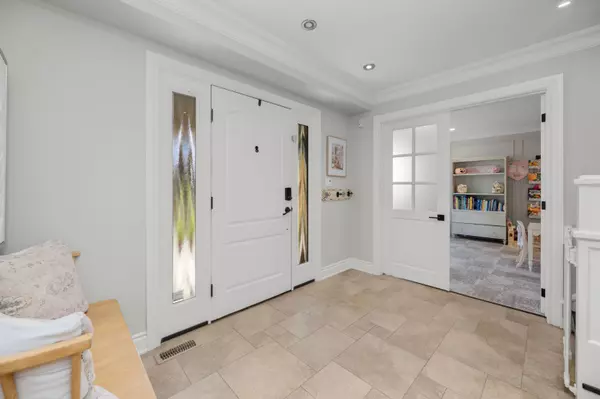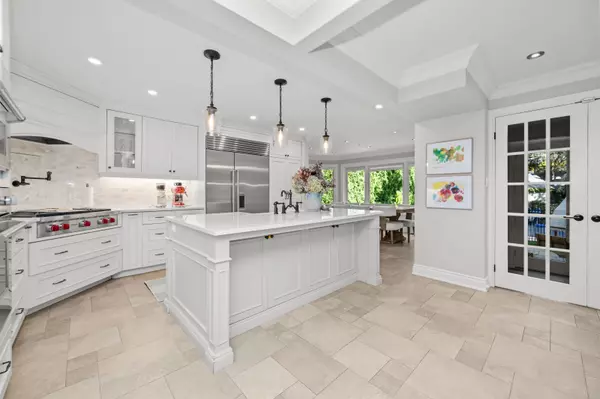185 Central DR Hamilton, ON L9G 2A3
4 Beds
5 Baths
UPDATED:
11/26/2024 03:24 PM
Key Details
Property Type Single Family Home
Sub Type Detached
Listing Status Active
Purchase Type For Sale
Approx. Sqft 3500-5000
MLS Listing ID X10929863
Style 2-Storey
Bedrooms 4
Annual Tax Amount $11,693
Tax Year 2024
Property Description
Location
Province ON
County Hamilton
Community Ancaster
Area Hamilton
Region Ancaster
City Region Ancaster
Rooms
Family Room Yes
Basement Finished
Kitchen 2
Separate Den/Office 1
Interior
Interior Features Auto Garage Door Remote, Built-In Oven, Central Vacuum, Generator - Partial, In-Law Suite, On Demand Water Heater, Sump Pump, Water Purifier, Water Softener
Cooling Central Air
Fireplace Yes
Heat Source Gas
Exterior
Parking Features Private Double
Garage Spaces 4.0
Pool Inground
Roof Type Asphalt Shingle
Lot Depth 182.0
Total Parking Spaces 6
Building
Unit Features Fenced Yard,Golf,Greenbelt/Conservation,Library,Park,Place Of Worship
Foundation Poured Concrete

